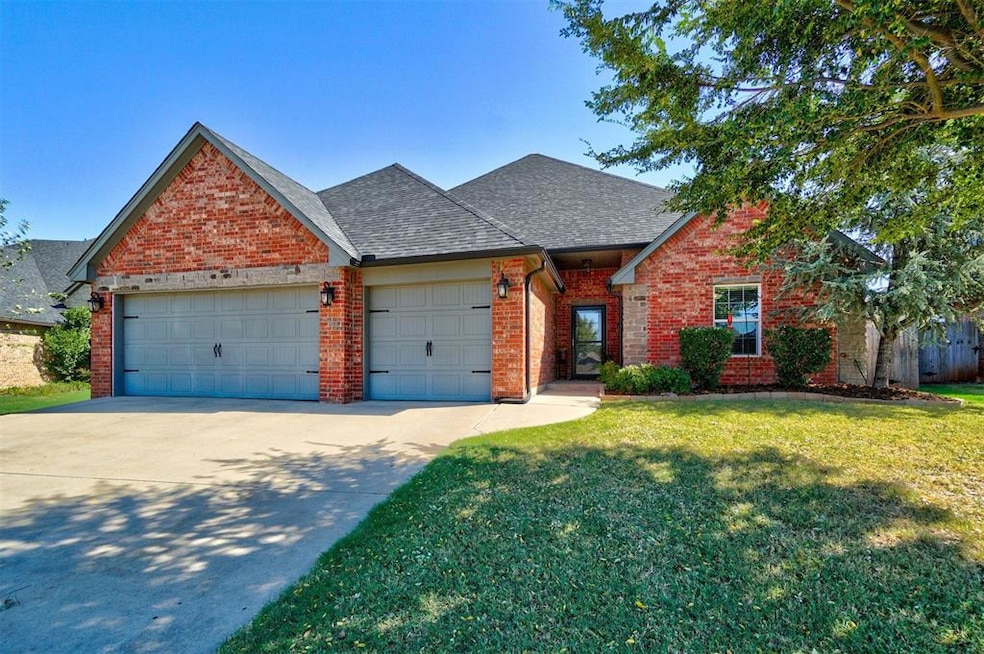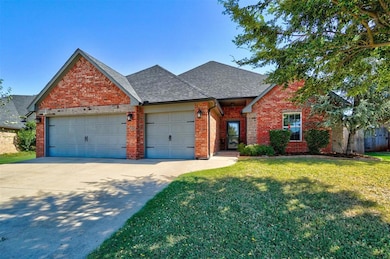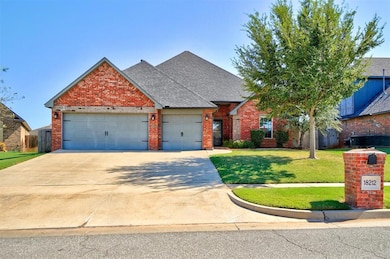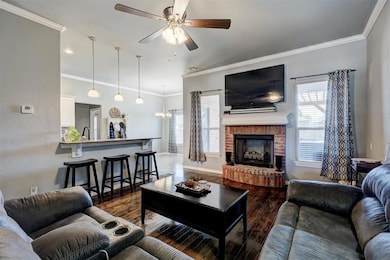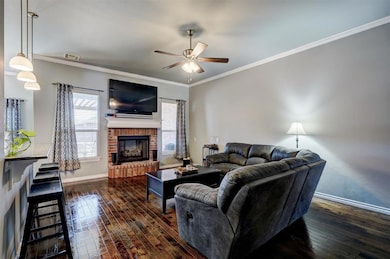
18212 Bridlington Dr Edmond, OK 73012
The Grove NeighborhoodEstimated payment $2,473/month
Highlights
- Traditional Architecture
- Bonus Room
- Covered patio or porch
- Grove Valley Elementary School Rated A-
- Home Gym
- 3 Car Attached Garage
About This Home
Welcome to this wonderful home in the heart of Edmond and Deer Creek Schools! From the minute you walk in, you’ll notice the large living room with laminate flooring and a lovely gas fireplace with a hearth. The open living leads into the kitchen. The kitchen is spacious with lots of cabinetry ,recently painted, stainless steel appliances, and a nice pantry and a great eating area! The master bedroom is a good size with a separate shower and bath and spacious closet. The other three bedroom with nice closets, and a full hall bath. The upstairs bonus room is good sized and would be a great flex room, another bedroom, movie room, etc. the upstairs has its own bathroom too! The backyard is fenced also. There is an underground sprinkler and a nice storage area outside. One of the other great things about this house is the fantastic amenities the community offers. A swimming pool, a lovely playground and neighborhood sidewalks. The oversize three car garage is wonderful also. Just minutes from great shopping amenities and close to Kilpatrick turnpike.
Home Details
Home Type
- Single Family
Est. Annual Taxes
- $4,019
Year Built
- Built in 2013
Lot Details
- 8,790 Sq Ft Lot
- West Facing Home
- Wood Fence
- Interior Lot
- Sprinkler System
HOA Fees
- $46 Monthly HOA Fees
Parking
- 3 Car Attached Garage
- Driveway
Home Design
- Traditional Architecture
- Brick Exterior Construction
- Slab Foundation
- Composition Roof
Interior Spaces
- 2,113 Sq Ft Home
- 2-Story Property
- Ceiling Fan
- Metal Fireplace
- Bonus Room
- Game Room
- Inside Utility
- Laundry Room
- Home Gym
Kitchen
- Gas Oven
- Gas Range
- Free-Standing Range
- Microwave
- Dishwasher
Flooring
- Carpet
- Laminate
Bedrooms and Bathrooms
- 4 Bedrooms
Outdoor Features
- Covered patio or porch
- Outdoor Storage
Schools
- Grove Valley Elementary School
- Deer Creek Middle School
- Deer Creek High School
Utilities
- Central Heating and Cooling System
- Cable TV Available
Community Details
- Association fees include maintenance common areas, pool
- Mandatory home owners association
Listing and Financial Details
- Tax Block 006
Map
Home Values in the Area
Average Home Value in this Area
Tax History
| Year | Tax Paid | Tax Assessment Tax Assessment Total Assessment is a certain percentage of the fair market value that is determined by local assessors to be the total taxable value of land and additions on the property. | Land | Improvement |
|---|---|---|---|---|
| 2024 | $4,019 | $32,498 | $5,325 | $27,173 |
| 2023 | $4,019 | $31,551 | $5,352 | $26,199 |
| 2022 | $3,860 | $30,633 | $5,438 | $25,195 |
| 2021 | $3,668 | $29,741 | $6,027 | $23,714 |
| 2020 | $3,693 | $28,875 | $6,063 | $22,812 |
| 2019 | $3,638 | $28,105 | $5,985 | $22,120 |
| 2018 | $3,695 | $27,665 | $0 | $0 |
| 2017 | $3,737 | $27,939 | $5,985 | $21,954 |
| 2016 | $3,667 | $27,554 | $5,985 | $21,569 |
| 2015 | $1,448 | $11,052 | $925 | $10,127 |
| 2014 | $122 | $925 | $925 | $0 |
Property History
| Date | Event | Price | Change | Sq Ft Price |
|---|---|---|---|---|
| 04/21/2025 04/21/25 | For Sale | $377,900 | +0.8% | $179 / Sq Ft |
| 04/10/2025 04/10/25 | For Sale | $374,900 | -0.8% | $177 / Sq Ft |
| 03/31/2025 03/31/25 | Off Market | $377,900 | -- | -- |
| 02/07/2025 02/07/25 | Price Changed | $377,900 | -0.5% | $179 / Sq Ft |
| 10/10/2024 10/10/24 | For Sale | $379,900 | +57.0% | $180 / Sq Ft |
| 11/06/2018 11/06/18 | Sold | $242,000 | -3.2% | $115 / Sq Ft |
| 09/30/2018 09/30/18 | Pending | -- | -- | -- |
| 08/11/2018 08/11/18 | For Sale | $250,000 | +1.3% | $118 / Sq Ft |
| 06/29/2015 06/29/15 | Sold | $246,900 | 0.0% | $114 / Sq Ft |
| 05/13/2015 05/13/15 | Pending | -- | -- | -- |
| 04/24/2015 04/24/15 | For Sale | $246,900 | -- | $114 / Sq Ft |
Deed History
| Date | Type | Sale Price | Title Company |
|---|---|---|---|
| Warranty Deed | $242,000 | Stewart Title Of Oklahoma In | |
| Special Warranty Deed | -- | None Available | |
| Special Warranty Deed | -- | None Available | |
| Warranty Deed | -- | None Available | |
| Special Warranty Deed | $99,000 | None Available |
Mortgage History
| Date | Status | Loan Amount | Loan Type |
|---|---|---|---|
| Open | $233,348 | New Conventional | |
| Previous Owner | $3,250,000 | Purchase Money Mortgage | |
| Previous Owner | $2,500,000 | Purchase Money Mortgage |
Similar Homes in Edmond, OK
Source: MLSOK
MLS Number: 1164054
APN: 210951090
- 18213 Bridlington Dr
- 3040 NW 181st St
- 18400 Haslemere Ln
- 2929 NW 181st St
- 3112 NW 184th Terrace
- 17817 Prairie Sky Way
- 18205 Sandhurst Ct
- 18232 Scarborough Dr
- 18313 Summer Grove Ave
- 18200 Camborne Ave
- 18229 Camborne Ave
- 3324 NW 181st St
- 3301 NW 178th Terrace
- 17721 Ptarmigan Ln
- 3305 NW 178th Terrace
- 18508 Scarborough Dr
- 18108 Sunny Stone Ct
- 17817 Morning Sky Ct
- 3309 NW 178th Terrace
- 18228 Sunny Stone Ln
