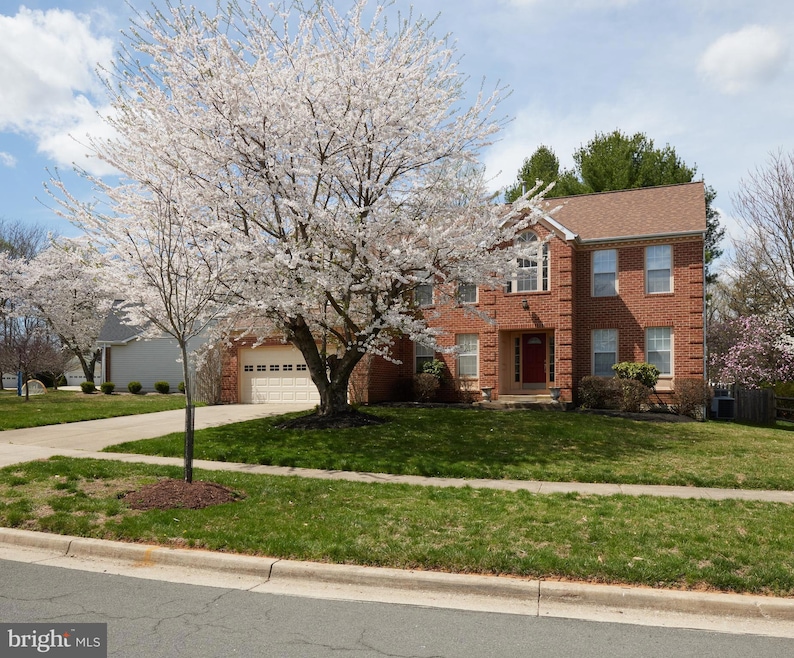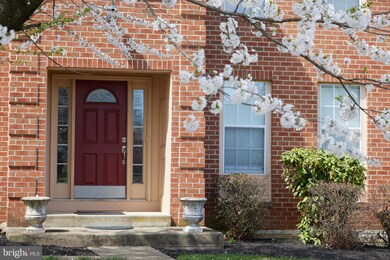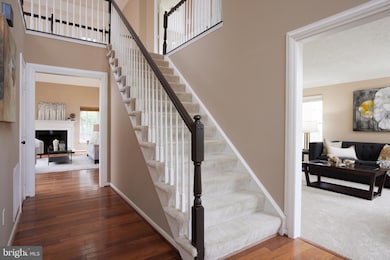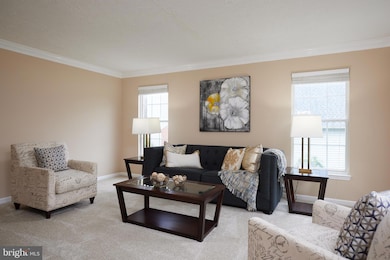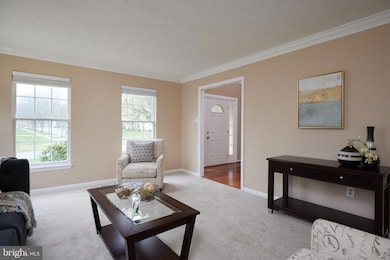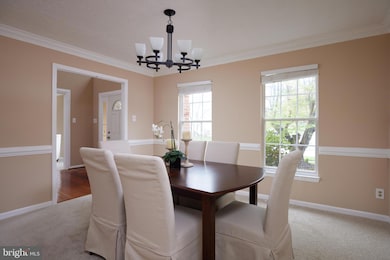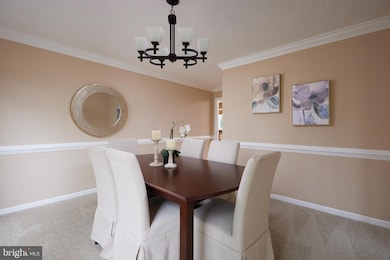
Estimated payment $5,415/month
Highlights
- Gourmet Kitchen
- Open Floorplan
- Cathedral Ceiling
- Brooke Grove Elementary School Rated A
- Colonial Architecture
- Wood Flooring
About This Home
Welcome to 18212 Fountain Grove Way, Olney, MD, a stunning single-family home that effortlessly
combines elegance and comfort. Nestled in a serene neighborhood, this detached house offers
four spacious bedrooms and two and a half bathrooms, making it perfect for those seeking
ample living space.
Step inside to discover a seamless blend of style and functionality. The home features a mix of
luxury vinyl, ceramic tile, and carpet floors, complemented by the warm glow of chandeliers.
The dual pane and bay windows fill the space with natural light, enhancing the home’s inviting
ambiance.
The heart of this home is the chef’s kitchen. Equipped with stainless steel appliances, a gas
stove, and a double refrigerator, it caters to both casual dining and gourmet cooking. Granite
countertops and an open layout make it perfect for entertaining. The kitchen extends to a cozy
breakfast nook and an eat-in area for casual meals.
The primary ensuite is a true retreat, featuring a separate shower and tub, while the additional
ceramic bathrooms offer style and functionality. Enjoy the outdoors with a private patio and
yard, a built-in barbecue area, and an outdoor grill, all perfect for gatherings.
Home Details
Home Type
- Single Family
Est. Annual Taxes
- $8,714
Year Built
- Built in 1992
Lot Details
- 9,138 Sq Ft Lot
- Backs To Open Common Area
- Wood Fence
- Property is in excellent condition
- Property is zoned RE2
HOA Fees
- $62 Monthly HOA Fees
Parking
- 2 Car Attached Garage
- Front Facing Garage
Home Design
- Colonial Architecture
- Permanent Foundation
- Frame Construction
- Asbestos Shingle Roof
Interior Spaces
- Property has 3 Levels
- Open Floorplan
- Crown Molding
- Brick Wall or Ceiling
- Cathedral Ceiling
- Ceiling Fan
- Skylights
- 1 Fireplace
- Basement Fills Entire Space Under The House
Kitchen
- Gourmet Kitchen
- Built-In Oven
- Gas Oven or Range
- Built-In Microwave
- Dishwasher
- Stainless Steel Appliances
- Upgraded Countertops
- Disposal
Flooring
- Wood
- Carpet
- Ceramic Tile
- Luxury Vinyl Plank Tile
Bedrooms and Bathrooms
- 4 Bedrooms
Laundry
- Dryer
- Washer
Location
- Suburban Location
Schools
- Brooke Grove Elementary School
- William H. Farquhar Middle School
- Sherwood High School
Utilities
- Forced Air Heating and Cooling System
- Natural Gas Water Heater
- Cable TV Available
Listing and Financial Details
- Tax Lot 7
- Assessor Parcel Number 160802907491
Community Details
Overview
- Association fees include pool(s)
- James Creek HOA
- Built by Ryland
- James Creek Subdivision
Recreation
- Community Pool
Map
Home Values in the Area
Average Home Value in this Area
Tax History
| Year | Tax Paid | Tax Assessment Tax Assessment Total Assessment is a certain percentage of the fair market value that is determined by local assessors to be the total taxable value of land and additions on the property. | Land | Improvement |
|---|---|---|---|---|
| 2024 | $8,714 | $718,100 | $0 | $0 |
| 2023 | $7,199 | $648,500 | $255,000 | $393,500 |
| 2022 | $5,167 | $641,067 | $0 | $0 |
| 2021 | $6,652 | $633,633 | $0 | $0 |
| 2020 | $6,547 | $626,200 | $255,000 | $371,200 |
| 2019 | $6,143 | $591,033 | $0 | $0 |
| 2018 | $5,758 | $555,867 | $0 | $0 |
| 2017 | $5,534 | $520,700 | $0 | $0 |
| 2016 | -- | $515,233 | $0 | $0 |
| 2015 | $6,862 | $509,767 | $0 | $0 |
| 2014 | $6,862 | $504,300 | $0 | $0 |
Property History
| Date | Event | Price | Change | Sq Ft Price |
|---|---|---|---|---|
| 04/17/2025 04/17/25 | Price Changed | $829,000 | 0.0% | $270 / Sq Ft |
| 04/17/2025 04/17/25 | For Sale | $829,000 | -1.2% | $270 / Sq Ft |
| 04/17/2025 04/17/25 | For Sale | $839,000 | +28.1% | $274 / Sq Ft |
| 04/14/2017 04/14/17 | Sold | $655,100 | +0.8% | $214 / Sq Ft |
| 02/28/2017 02/28/17 | Pending | -- | -- | -- |
| 02/22/2017 02/22/17 | For Sale | $649,900 | -- | $212 / Sq Ft |
Deed History
| Date | Type | Sale Price | Title Company |
|---|---|---|---|
| Deed | $655,100 | None Available | |
| Deed | $558,000 | Kvs Title Llc | |
| Deed | $302,800 | -- |
Mortgage History
| Date | Status | Loan Amount | Loan Type |
|---|---|---|---|
| Previous Owner | $190,000 | New Conventional | |
| Closed | $0 | New Conventional |
Similar Homes in the area
Source: Bright MLS
MLS Number: MDMC2174730
APN: 08-02907491
- 18300 Redbridge Ct
- 18353 Leman Lake Dr
- 18343 Leman Lake Dr
- 18335 Leman Lake Dr
- 18260 Windsor Hill Dr
- 18244 Fox Chase Cir
- 18527 Meadowland Terrace
- 0 Brooke Farm Dr
- 2226 Winter Garden Way
- 2509 Little Vista Terrace
- 17965 Dumfries Cir
- 18600 Sunhaven Ct
- 17901 Dumfries Cir
- 1 Dumfries Ct
- 3046 Ohara Place
- 2713 Civitan Club Place
- 17901 Gainford Place
- 17824 Buehler Rd Unit 189
- 17801 Buehler Rd Unit 107
- 17817 Buehler Rd Unit 95
