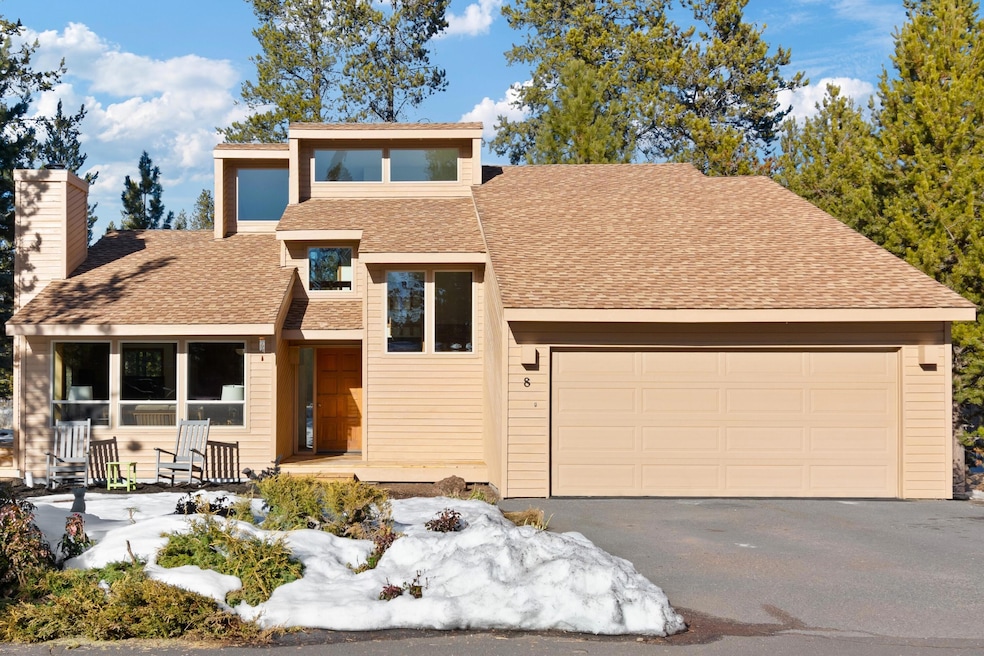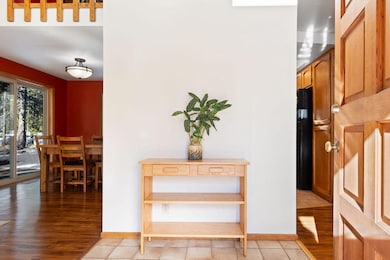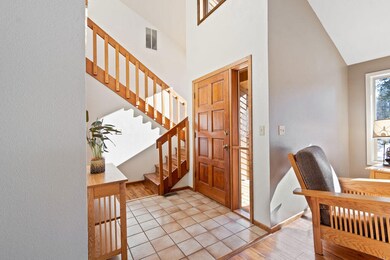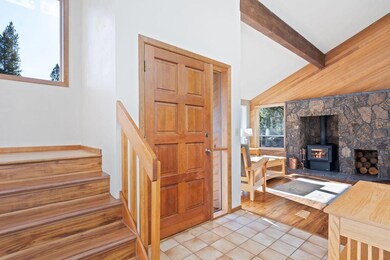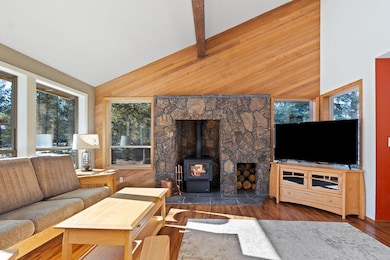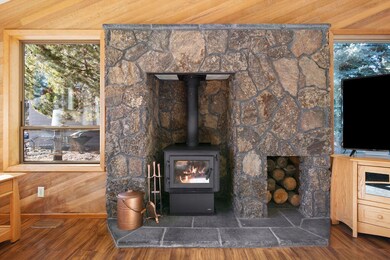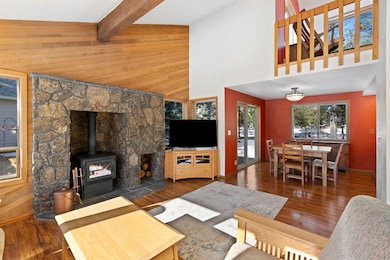
18212 Mount Saint Helens Ln Unit 8 Sunriver, OR 97707
Sunriver NeighborhoodHighlights
- Golf Course Community
- Chalet
- Deck
- Cascade Middle School Rated A-
- Clubhouse
- Wooded Lot
About This Home
As of March 2025This lovingly updated home offers cozy charm and a thoughtful layout. LPV flooring runs throughout, and the upstairs primary suite provides a private retreat. The kitchen features a pantry, new range and dishwasher, and added windows for extra natural light. The family room, dining area and kitchen are bathed in sunlight from large windows and glass slider, creating a bright, airy ambiance with picturesque views of Sunriver's natural beauty. All windows and the glass slider were replaced enhancing energy efficiency and style. Additional updates include resurfaced tub/showers, certified wood stove, and a recently replaced furnace. An attic fan ensures comfortable cooling during the summer months. Newly replaced cedar decks provide ideal outdoor spaces for relaxing, and the home is wired for a hot tub. On a quiet street, this move-in ready home is eligible for Short-Term Rental use, offering flexibility as a full-time residence, serene vacation escape, or profitable investment property
Home Details
Home Type
- Single Family
Est. Annual Taxes
- $4,545
Year Built
- Built in 1983
Lot Details
- 8,712 Sq Ft Lot
- Xeriscape Landscape
- Native Plants
- Level Lot
- Wooded Lot
- Property is zoned RS, RS
HOA Fees
- $166 Monthly HOA Fees
Parking
- 2 Car Attached Garage
- Garage Door Opener
- Driveway
Property Views
- Territorial
- Neighborhood
Home Design
- Chalet
- Stem Wall Foundation
- Frame Construction
- Composition Roof
Interior Spaces
- 1,290 Sq Ft Home
- 2-Story Property
- Vaulted Ceiling
- Ceiling Fan
- Wood Burning Fireplace
- Double Pane Windows
- ENERGY STAR Qualified Windows
- Family Room with Fireplace
- Loft
Kitchen
- Eat-In Kitchen
- Breakfast Bar
- Oven
- Range
- Dishwasher
- Tile Countertops
- Disposal
Flooring
- Carpet
- Tile
- Vinyl
Bedrooms and Bathrooms
- 2 Bedrooms
- 2 Full Bathrooms
- Double Vanity
Laundry
- Dryer
- Washer
Home Security
- Carbon Monoxide Detectors
- Fire and Smoke Detector
Outdoor Features
- Deck
- Patio
Schools
- Three Rivers Elementary School
- Three Rivers Middle School
Utilities
- Whole House Fan
- Forced Air Heating System
- Heating System Uses Wood
- Private Water Source
- Cable TV Available
Listing and Financial Details
- Exclusions: sauna
- Short Term Rentals Allowed
- Legal Lot and Block PT. 8,9 / 7
- Assessor Parcel Number 165208
Community Details
Overview
- Deer Park Subdivision
Amenities
- Clubhouse
Recreation
- Golf Course Community
- Tennis Courts
- Community Playground
- Community Pool
- Park
Map
Home Values in the Area
Average Home Value in this Area
Property History
| Date | Event | Price | Change | Sq Ft Price |
|---|---|---|---|---|
| 04/14/2025 04/14/25 | For Sale | $672,000 | +5.0% | $521 / Sq Ft |
| 03/10/2025 03/10/25 | Sold | $640,000 | -1.4% | $496 / Sq Ft |
| 02/14/2025 02/14/25 | Pending | -- | -- | -- |
| 02/07/2025 02/07/25 | For Sale | $649,000 | -- | $503 / Sq Ft |
Tax History
| Year | Tax Paid | Tax Assessment Tax Assessment Total Assessment is a certain percentage of the fair market value that is determined by local assessors to be the total taxable value of land and additions on the property. | Land | Improvement |
|---|---|---|---|---|
| 2024 | $4,545 | $299,900 | -- | -- |
| 2023 | $4,405 | $291,170 | $0 | $0 |
| 2022 | $4,101 | $274,460 | $0 | $0 |
| 2021 | $4,023 | $266,470 | $0 | $0 |
| 2020 | $3,804 | $266,470 | $0 | $0 |
| 2019 | $3,699 | $258,710 | $0 | $0 |
| 2018 | $3,593 | $251,180 | $0 | $0 |
| 2017 | $3,485 | $243,870 | $0 | $0 |
| 2016 | $3,316 | $236,770 | $0 | $0 |
| 2015 | $3,234 | $229,880 | $0 | $0 |
| 2014 | -- | $223,190 | $0 | $0 |
Mortgage History
| Date | Status | Loan Amount | Loan Type |
|---|---|---|---|
| Previous Owner | $100,000 | Credit Line Revolving | |
| Previous Owner | $75,000 | Credit Line Revolving | |
| Previous Owner | $195,000 | New Conventional | |
| Previous Owner | $278,835 | New Conventional | |
| Previous Owner | $307,200 | Unknown |
Deed History
| Date | Type | Sale Price | Title Company |
|---|---|---|---|
| Warranty Deed | $640,000 | Western Title | |
| Warranty Deed | $295,000 | First American Title | |
| Interfamily Deed Transfer | -- | Accommodation | |
| Warranty Deed | $384,000 | Western Title & Escrow Co |
Similar Homes in Sunriver, OR
Source: Southern Oregon MLS
MLS Number: 220195568
APN: 165208
- 57785 Mount Rainier Ln Unit 7
- 18125 Belknap Ln Unit 5
- 18237 Ollalie Ln Unit 14
- 18034 Witchhazel Ln Unit 2
- 57683 Dutchman Ln Unit 6
- 57948 Cypress Ln
- 57958 Bunker Ln Unit 2
- 57679 Poplar Loop
- 57671 Poplar Ln Unit 23
- 18001 Tan Oak Ln Unit 2
- 18116 Modoc Ln Unit 15
- 18102 Modoc Ln Unit 12
- 57736 Vine Maple Ln Unit 7
- 57688 Vine Maple Ln
- 57845 Fir Cone Ln
- 57922 Eaglewood Unit 26
- 57985 Eaglewood Unit 2
- 17904 Acer Ln
- 58097 Mcnary Ln
- 57550 Lark Ln Unit 13
