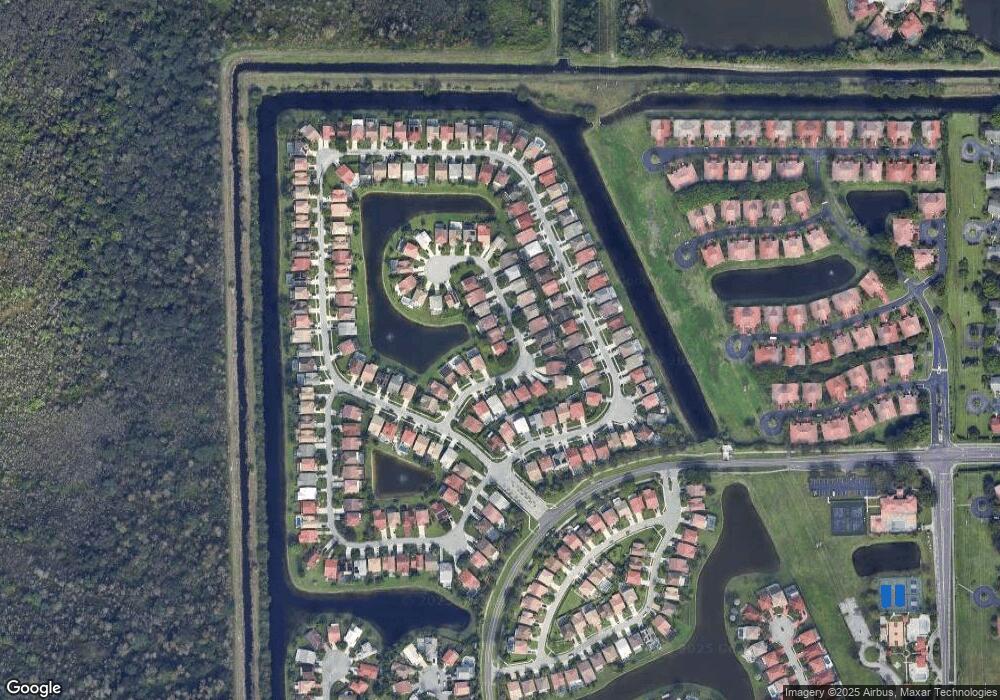
18219 Blue Lake Way Boca Raton, FL 33498
Boca Chase NeighborhoodHighlights
- Lake Front
- Clubhouse
- Jettted Tub and Separate Shower in Primary Bathroom
- Sunrise Park Elementary School Rated A-
- Vaulted Ceiling
- Community Pool
About This Home
As of July 2022LARGEST LOT IN THE NEIGHBORHOOD WITH LAKE VIEW. OPEN, SUNNY, AND BRIGHT. NEW WHITE MODERN KITCHEN WITH STAINLESS STEEL APP, LUXURIOUS QUARTZ COUNTERTOPS, & CUSTOM GLASS BACKSPLASH.ALL NEW STAINLESS STELL APP. NEW BATHS -MARBLE TILE WITH QUARTZ VANITIES. HIS/HER (2) MASTER BATHS IN MASTER BEDROOM AND TWO LARGE WALK IN CLOSETS BUILT OUT. OVERSIZED MASTER BEDROOM W/ GRAND BALCONY. NEW FLOORING. PICTURESQUE VIEW OF QUAINT LAKE WITH SCREENED IN PATIO. NEW WASHER/DRYER. NEW PAINT IN/OUT. ENDLESS AMENITIES IN BO
Last Agent to Sell the Property
Maxime Kaan Lilly
International Realty of Florida License #3290255
Home Details
Home Type
- Single Family
Est. Annual Taxes
- $3,409
Year Built
- Built in 1992
Lot Details
- 8,221 Sq Ft Lot
- Lake Front
- East Facing Home
- Sprinkler System
HOA Fees
- $180 Monthly HOA Fees
Parking
- 2 Car Attached Garage
- Garage Door Opener
Home Design
- Barrel Roof Shape
Interior Spaces
- 2,801 Sq Ft Home
- 2-Story Property
- Built-In Features
- Vaulted Ceiling
- Ceiling Fan
- Blinds
- Entrance Foyer
- Family Room
- Formal Dining Room
- Tile Flooring
- Lake Views
Kitchen
- Breakfast Area or Nook
- Built-In Oven
- Electric Range
- Microwave
- Dishwasher
- Disposal
Bedrooms and Bathrooms
- 4 Bedrooms
- Closet Cabinetry
- Walk-In Closet
- Dual Sinks
- Jettted Tub and Separate Shower in Primary Bathroom
Laundry
- Laundry Room
- Dryer
Outdoor Features
- Balcony
- Open Patio
Utilities
- Central Heating and Cooling System
- Electric Water Heater
Listing and Financial Details
- Assessor Parcel Number 00414702050020010
Community Details
Overview
- Association fees include common areas, ground maintenance, recreation facilities
- Boca Chase 9A Subdivision
Amenities
- Clubhouse
Recreation
- Tennis Courts
- Community Pool
Map
Home Values in the Area
Average Home Value in this Area
Property History
| Date | Event | Price | Change | Sq Ft Price |
|---|---|---|---|---|
| 04/22/2025 04/22/25 | For Sale | $725,000 | 0.0% | $259 / Sq Ft |
| 04/07/2025 04/07/25 | Off Market | $725,000 | -- | -- |
| 02/13/2025 02/13/25 | For Sale | $725,000 | +5.8% | $259 / Sq Ft |
| 07/13/2022 07/13/22 | Sold | $685,000 | -3.4% | $245 / Sq Ft |
| 06/13/2022 06/13/22 | Pending | -- | -- | -- |
| 05/24/2022 05/24/22 | For Sale | $709,000 | +81.8% | $253 / Sq Ft |
| 03/28/2016 03/28/16 | Sold | $390,000 | -4.6% | $139 / Sq Ft |
| 02/27/2016 02/27/16 | Pending | -- | -- | -- |
| 02/05/2016 02/05/16 | For Sale | $409,000 | -- | $146 / Sq Ft |
Tax History
| Year | Tax Paid | Tax Assessment Tax Assessment Total Assessment is a certain percentage of the fair market value that is determined by local assessors to be the total taxable value of land and additions on the property. | Land | Improvement |
|---|---|---|---|---|
| 2024 | $8,909 | $560,250 | -- | -- |
| 2023 | $9,704 | $564,750 | $151,480 | $413,270 |
| 2022 | $8,334 | $450,355 | $0 | $0 |
| 2021 | $5,858 | $354,186 | $0 | $0 |
| 2020 | $5,702 | $342,743 | $0 | $0 |
| 2019 | $5,574 | $331,624 | $0 | $331,624 |
| 2018 | $5,405 | $331,624 | $0 | $331,624 |
| 2017 | $6,168 | $331,624 | $0 | $0 |
| 2016 | $6,054 | $316,624 | $0 | $0 |
| 2015 | $3,409 | $204,017 | $0 | $0 |
| 2014 | $3,416 | $202,398 | $0 | $0 |
Mortgage History
| Date | Status | Loan Amount | Loan Type |
|---|---|---|---|
| Previous Owner | $37,500 | New Conventional | |
| Previous Owner | $590,150 | FHA | |
| Previous Owner | $250,000 | New Conventional | |
| Previous Owner | $351,037 | FHA | |
| Previous Owner | $200,000 | Unknown | |
| Previous Owner | $30,000 | Credit Line Revolving |
Deed History
| Date | Type | Sale Price | Title Company |
|---|---|---|---|
| Warranty Deed | $685,000 | Platinum Title Insurers | |
| Quit Claim Deed | -- | Curt Sanchez Pa | |
| Special Warranty Deed | $390,000 | Weston Title & Escrow | |
| Trustee Deed | $268,900 | None Available | |
| Quit Claim Deed | -- | Lendmark Closing Services | |
| Quit Claim Deed | -- | Lendmark Closing Services |
Similar Homes in Boca Raton, FL
Source: BeachesMLS
MLS Number: R10205564
APN: 00-41-47-02-05-002-0010
- 18171 Blue Lake Way
- 18370 Fresh Lake Way
- 18051 Clear Brook Cir
- 18082 Clear Brook Cir
- 11161 Sangria Ct
- 11128 Rios Rd
- 11121 Rios Rd Unit 11121
- 11118 Autoro Ct
- 18256 Coral Isles Dr
- 21320 Sawmill Ct
- 11051 180th Ct S
- 17969 Fairoaks Way
- 10976 Lake Front Place
- 21390 Sawmill Ct
- 10908 Waterberry Ct
- 10958 Lake Front Place
- 10940 Lake Front Place
- 11055 Lakeaire Cir
- 10879 Waterberry Ct
- 10906 Lake Front Place
