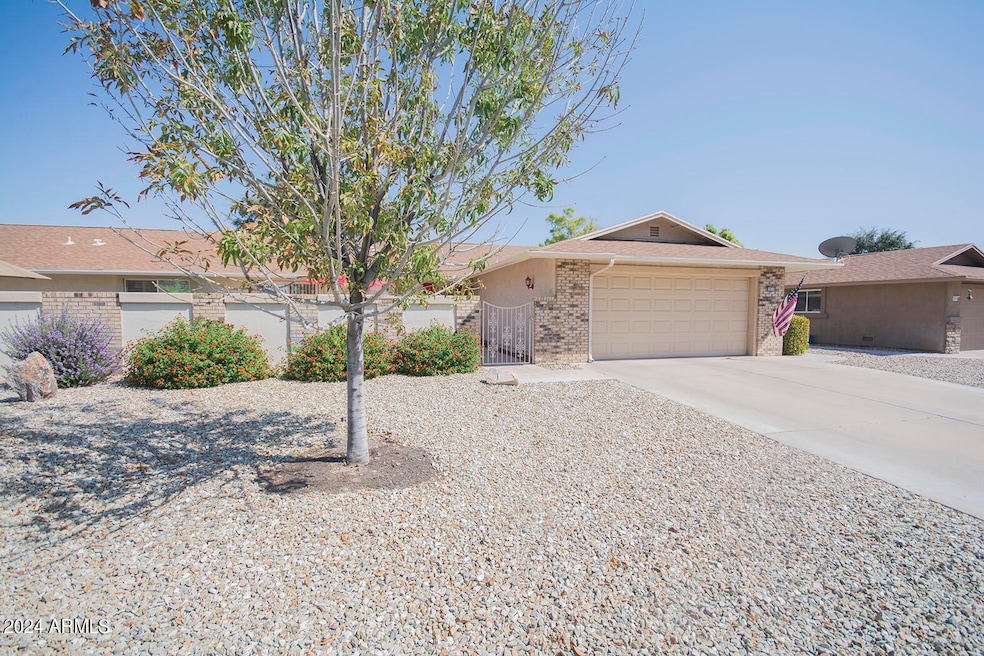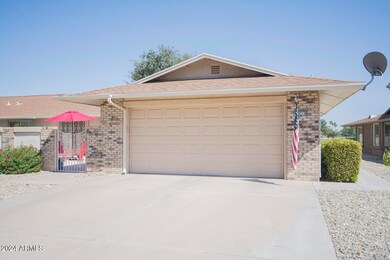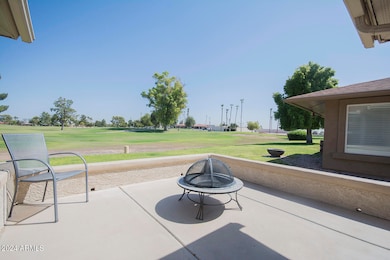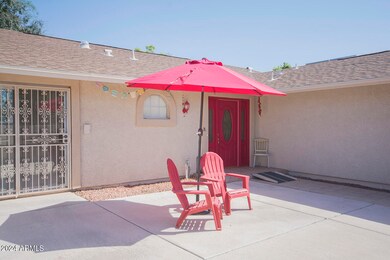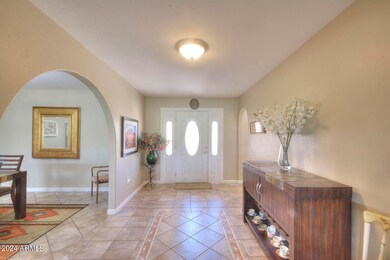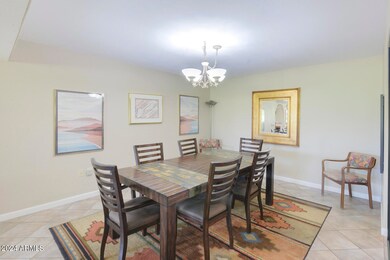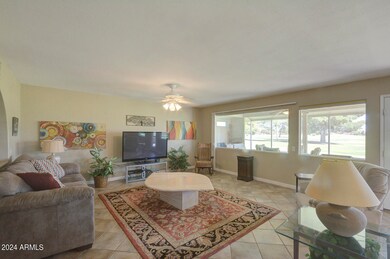
18219 N Conestoga Dr Sun City, AZ 85373
Highlights
- On Golf Course
- Clubhouse
- Private Yard
- Solar Power System
- End Unit
- Heated Community Pool
About This Home
As of March 2025Discover this charming Gemini home with Golf Course views located in the desirable Sun City area! Featuring 2 bedrooms and 2.5 baths, this home offers a beautiful open floor plan, ideal for entertaining. The spacious living area seamlessly flows into the kitchen and dining spaces, creating a welcoming atmosphere for family and friends. Step outside to the screened-in porch and take in the breathtaking views of the golf course—perfect for relaxing or enjoying your morning coffee. This home combines comfort, style, and the best of Sun City living!
Close to Restaurants, Banks, Entertainment, Banner Boswell Medical, Union Hills Country Club and so much more.
Townhouse Details
Home Type
- Townhome
Est. Annual Taxes
- $1,311
Year Built
- Built in 1978
Lot Details
- 4,236 Sq Ft Lot
- Desert faces the front of the property
- On Golf Course
- End Unit
- 1 Common Wall
- Block Wall Fence
- Backyard Sprinklers
- Sprinklers on Timer
- Private Yard
- Grass Covered Lot
HOA Fees
- $384 Monthly HOA Fees
Parking
- 2 Car Garage
Home Design
- Twin Home
- Wood Frame Construction
- Composition Roof
- Stucco
Interior Spaces
- 2,117 Sq Ft Home
- 1-Story Property
- Ceiling Fan
- Washer and Dryer Hookup
Kitchen
- Eat-In Kitchen
- Breakfast Bar
- Built-In Microwave
- Kitchen Island
Flooring
- Carpet
- Tile
Bedrooms and Bathrooms
- 2 Bedrooms
- 2.5 Bathrooms
- Dual Vanity Sinks in Primary Bathroom
Accessible Home Design
- Grab Bar In Bathroom
- Accessible Approach with Ramp
Schools
- Adult Elementary And Middle School
- Adult High School
Utilities
- Cooling Available
- Heating Available
- High Speed Internet
- Cable TV Available
Additional Features
- Solar Power System
- Screened Patio
Listing and Financial Details
- Tax Lot 5
- Assessor Parcel Number 230-07-615
Community Details
Overview
- Association fees include insurance, sewer, pest control, ground maintenance, front yard maint, trash, water, maintenance exterior
- Colby Mgt Association, Phone Number (623) 977-3860
- Built by Del Webb
- Sun City 56 Subdivision
Amenities
- Clubhouse
- Recreation Room
Recreation
- Golf Course Community
- Tennis Courts
- Heated Community Pool
- Community Spa
- Bike Trail
Map
Home Values in the Area
Average Home Value in this Area
Property History
| Date | Event | Price | Change | Sq Ft Price |
|---|---|---|---|---|
| 03/24/2025 03/24/25 | Sold | $345,000 | -5.5% | $163 / Sq Ft |
| 03/03/2025 03/03/25 | For Sale | $365,000 | +5.8% | $172 / Sq Ft |
| 03/02/2025 03/02/25 | Off Market | $345,000 | -- | -- |
| 02/13/2025 02/13/25 | Price Changed | $365,000 | -2.4% | $172 / Sq Ft |
| 01/07/2025 01/07/25 | Price Changed | $374,000 | -1.3% | $177 / Sq Ft |
| 10/03/2024 10/03/24 | For Sale | $379,000 | 0.0% | $179 / Sq Ft |
| 10/03/2024 10/03/24 | Price Changed | $379,000 | -- | $179 / Sq Ft |
Tax History
| Year | Tax Paid | Tax Assessment Tax Assessment Total Assessment is a certain percentage of the fair market value that is determined by local assessors to be the total taxable value of land and additions on the property. | Land | Improvement |
|---|---|---|---|---|
| 2025 | $1,403 | $18,164 | -- | -- |
| 2024 | $1,311 | $17,299 | -- | -- |
| 2023 | $1,311 | $26,060 | $5,210 | $20,850 |
| 2022 | $1,230 | $21,470 | $4,290 | $17,180 |
| 2021 | $1,269 | $20,400 | $4,080 | $16,320 |
| 2020 | $1,235 | $18,260 | $3,650 | $14,610 |
| 2019 | $1,211 | $17,580 | $3,510 | $14,070 |
| 2018 | $1,181 | $15,700 | $3,140 | $12,560 |
| 2017 | $1,135 | $14,380 | $2,870 | $11,510 |
| 2016 | $604 | $12,530 | $2,500 | $10,030 |
| 2015 | $1,014 | $11,920 | $2,380 | $9,540 |
Mortgage History
| Date | Status | Loan Amount | Loan Type |
|---|---|---|---|
| Previous Owner | $43,000 | New Conventional | |
| Previous Owner | $240,400 | Unknown |
Deed History
| Date | Type | Sale Price | Title Company |
|---|---|---|---|
| Warranty Deed | $345,000 | Empire Title Agency | |
| Interfamily Deed Transfer | -- | Equity Title Agency Inc | |
| Interfamily Deed Transfer | -- | None Available | |
| Warranty Deed | $195,000 | Equity Title Agency Inc | |
| Cash Sale Deed | $138,300 | Security Title Agency | |
| Cash Sale Deed | $137,500 | Security Title Agency |
Similar Homes in Sun City, AZ
Source: Arizona Regional Multiple Listing Service (ARMLS)
MLS Number: 6764602
APN: 230-07-615
- 9866 W Highwood Ct
- 18439 N Conestoga Dr
- 18202 N 99th Dr
- 18034 N Highwood Ct
- 18001 N 99th Dr
- 17885 N 99th Dr
- 9735 W Country Club Dr
- 9862 W Comstock Ct
- 18222 N Palo Verde Dr
- 18614 N Conestoga Dr
- 9723 W Country Club Dr
- 9827 W Lindgren Ave
- 17822 N Del Webb Blvd
- 9862 W Round up Ct
- 17823 N 99th Dr
- 10106 W Highwood Ln
- 18614 N Palo Verde Dr
- 9867 W Round up Ct
- 18420 N 98th Ave
- 18852 N Aztec Dr
