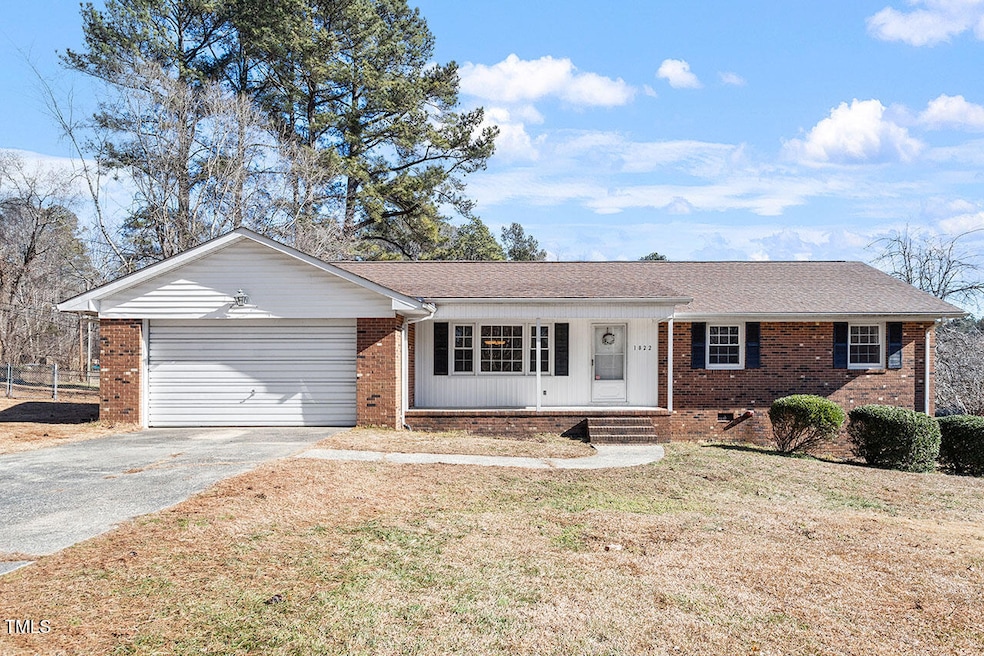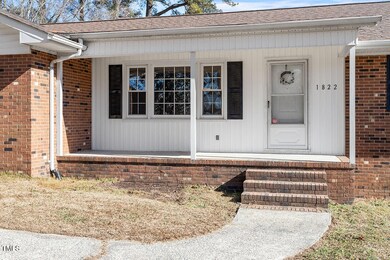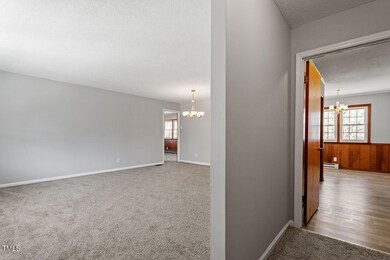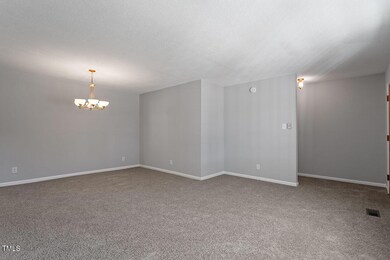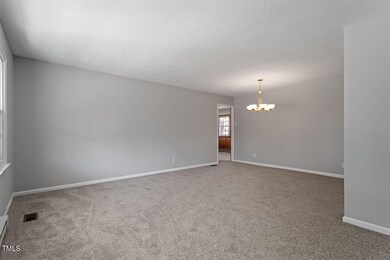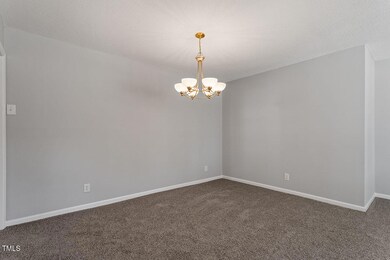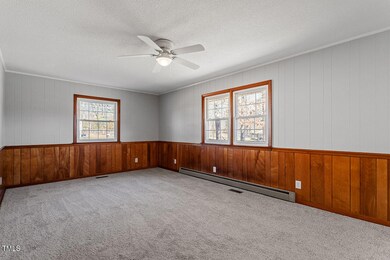
1822 Penrod Rd Durham, NC 27703
Eastern Durham NeighborhoodHighlights
- 0.46 Acre Lot
- Corner Lot
- Covered patio or porch
- Radiant Floor
- No HOA
- Breakfast Room
About This Home
As of March 2025This beautifully maintained single-story brick ranch offers 3 bedrooms, 2 full baths, and an additional family room, combining comfort and practicality. With a roof that's only two years old and fresh paint throughout, this move-in-ready home is built to impress.
Inside, the original hardwood floors in all bedrooms highlight timeless craftsmanship, while the living area and family room feature brand-new carpets for cozy relaxation or entertaining. The family room also provides easy access to the garage, adding to the home's functionality.
The kitchen and dining areas showcase durable LVP flooring, offering both style and easy maintenance. Additional storage needs are met with an attic featuring built-in shelving, ensuring everything has its place.
Set on a peaceful corner lot, this home delivers a country feel with city conveniences. It is located just 15 minutes from Downtown Durham and only moments from superstores, restaurants, and other amenities. Falls Lake, just over a mile away, provides ample opportunities for hiking, fishing, and enjoying North Carolina's natural beauty.
Home Details
Home Type
- Single Family
Est. Annual Taxes
- $1,428
Year Built
- Built in 1968
Lot Details
- 0.46 Acre Lot
- Lot Dimensions are 180x112x180x112
- Property fronts a county road
- Corner Lot
- Gentle Sloping Lot
- Few Trees
- Back and Front Yard
Parking
- 1 Car Attached Garage
- Front Facing Garage
- Private Driveway
- 3 Open Parking Spaces
Home Design
- Brick Exterior Construction
- Pillar, Post or Pier Foundation
- Shingle Roof
- Lead Paint Disclosure
Interior Spaces
- 1,516 Sq Ft Home
- 1-Story Property
- Ceiling Fan
- Chandelier
- Entrance Foyer
- Family Room
- Living Room
- Breakfast Room
- Combination Kitchen and Dining Room
- Storage
- Basement
- Crawl Space
- Pull Down Stairs to Attic
Flooring
- Wood
- Carpet
- Radiant Floor
- Luxury Vinyl Tile
Bedrooms and Bathrooms
- 3 Bedrooms
- 2 Full Bathrooms
- Primary bathroom on main floor
Laundry
- Laundry on main level
- Washer and Electric Dryer Hookup
Outdoor Features
- Covered patio or porch
- Rain Gutters
Schools
- Glenn Elementary School
- Neal Middle School
- Southern High School
Utilities
- Central Air
- Baseboard Heating
Community Details
- No Home Owners Association
- Rotund Hills Subdivision
Listing and Financial Details
- Assessor Parcel Number 169910
Map
Home Values in the Area
Average Home Value in this Area
Property History
| Date | Event | Price | Change | Sq Ft Price |
|---|---|---|---|---|
| 03/07/2025 03/07/25 | Sold | $330,000 | +1.5% | $218 / Sq Ft |
| 01/19/2025 01/19/25 | Pending | -- | -- | -- |
| 01/17/2025 01/17/25 | For Sale | $325,000 | -- | $214 / Sq Ft |
Tax History
| Year | Tax Paid | Tax Assessment Tax Assessment Total Assessment is a certain percentage of the fair market value that is determined by local assessors to be the total taxable value of land and additions on the property. | Land | Improvement |
|---|---|---|---|---|
| 2024 | $1,756 | $162,624 | $29,260 | $133,364 |
| 2023 | $1,656 | $162,624 | $29,260 | $133,364 |
| 2022 | $1,587 | $162,624 | $29,260 | $133,364 |
| 2021 | $1,374 | $162,624 | $29,260 | $133,364 |
| 2020 | $1,357 | $162,624 | $29,260 | $133,364 |
| 2019 | $1,357 | $162,624 | $29,260 | $133,364 |
| 2018 | $1,295 | $142,000 | $29,260 | $112,740 |
| 2017 | $1,281 | $142,000 | $29,260 | $112,740 |
| 2016 | $1,242 | $142,000 | $29,260 | $112,740 |
| 2015 | $1,482 | $144,147 | $26,015 | $118,132 |
| 2014 | $1,482 | $144,147 | $26,015 | $118,132 |
Mortgage History
| Date | Status | Loan Amount | Loan Type |
|---|---|---|---|
| Open | $264,000 | New Conventional |
Deed History
| Date | Type | Sale Price | Title Company |
|---|---|---|---|
| Warranty Deed | $330,000 | None Listed On Document | |
| Interfamily Deed Transfer | -- | None Available |
Similar Homes in Durham, NC
Source: Doorify MLS
MLS Number: 10071460
APN: 169910
- 1104 Pebblestone Dr
- 501 Cove Hollow Dr
- 4212 Fiesta Rd
- 2204 Fletchers Ridge Dr
- 2010 Fletchers Ridge Dr
- 2209 Fletchers Ridge Dr
- 2006 Fletcher's Ridge Dr
- 3721 Brightwood Ln
- 1 Serenity Ct
- 6 Heatherford Ct
- 305 Pebblestone Dr
- 3417 Cardinal Lake Dr
- 3403 Cardinal Lake Dr
- 232 Pebblestone Dr
- 104 Rosebud Ln
- 311 Gladstone Dr
- 309 Gladstone Dr
- 3007 Cardinal Lake Dr
- 410 Pintail Ct
- 4300-4304 Cheek Rd
