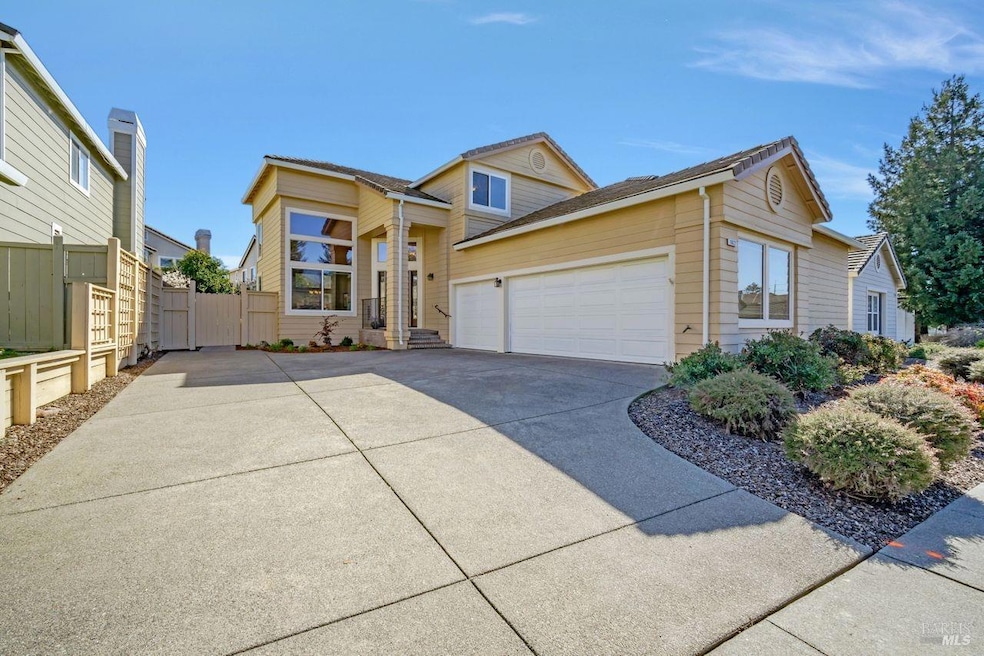
1822 Rainier Cir Petaluma, CA 94954
College Heights NeighborhoodHighlights
- Fireplace in Primary Bedroom
- Main Floor Bedroom
- Breakfast Area or Nook
- Kenilworth Junior High School Rated A-
- Window or Skylight in Bathroom
- 3-minute walk to Eagle Park
About This Home
As of March 2025Welcome to this beautifully maintained home that radiates warmth and comfort from the moment you enter. The inviting living room features high ceilings and flows seamlessly into the formal dining area, perfect for entertaining. The open kitchen, complete with a cozy breakfast nook, adjoins a welcoming family room with a gas fireplace for relaxed gatherings. A versatile downstairs bedroom can also serve as a private office, while upstairs, the grand primary suite awaits. This suite offers a serene sitting area, a gas fireplace, and a luxurious bath featuring a walk-in shower, tub, double sinks, and a spacious walk-in closet. Two additional bedrooms and a full bath complete the upstairs, along with a stunning staircase, a skylight over the landing, and ample cabinet space. Additional highlights include air conditioning, a fully finished 3-car garage with a workshop area, and abundant storage with large built-in cabinets. Outside, the landscaped, low-maintenance backyard features a peaceful patio area and your own lemon tree, perfect for unwinding. Conveniently located close to all essential amenities Petaluma and everything Sonoma County has to offer; this home is ready to welcome its next owner.
Home Details
Home Type
- Single Family
Est. Annual Taxes
- $5,860
Year Built
- Built in 1992
Lot Details
- 6,387 Sq Ft Lot
- West Facing Home
- Property is Fully Fenced
- Wood Fence
- Landscaped
- Sprinkler System
- Low Maintenance Yard
Parking
- 3 Car Direct Access Garage
- Workshop in Garage
- Garage Door Opener
- Uncovered Parking
Home Design
- Concrete Foundation
- Tile Roof
Interior Spaces
- 2,412 Sq Ft Home
- 2-Story Property
- 2 Fireplaces
- Gas Log Fireplace
- Formal Entry
- Family Room Off Kitchen
- Formal Dining Room
Kitchen
- Breakfast Area or Nook
- Walk-In Pantry
- Double Oven
- Free-Standing Gas Range
- Microwave
- Dishwasher
- Synthetic Countertops
- Disposal
Flooring
- Carpet
- Tile
Bedrooms and Bathrooms
- 4 Bedrooms
- Main Floor Bedroom
- Fireplace in Primary Bedroom
- Primary Bedroom Upstairs
- Bathroom on Main Level
- 3 Full Bathrooms
- Dual Sinks
- Low Flow Toliet
- Bathtub with Shower
- Separate Shower
- Window or Skylight in Bathroom
Laundry
- Laundry Room
- Dryer
- Washer
- Sink Near Laundry
Home Security
- Carbon Monoxide Detectors
- Fire and Smoke Detector
Outdoor Features
- Patio
Utilities
- Central Heating and Cooling System
- Underground Utilities
- Natural Gas Connected
- Internet Available
Listing and Financial Details
- Assessor Parcel Number 136-530-024-000
Map
Home Values in the Area
Average Home Value in this Area
Property History
| Date | Event | Price | Change | Sq Ft Price |
|---|---|---|---|---|
| 03/21/2025 03/21/25 | Sold | $1,050,000 | 0.0% | $435 / Sq Ft |
| 02/26/2025 02/26/25 | Pending | -- | -- | -- |
| 02/21/2025 02/21/25 | For Sale | $1,050,000 | -- | $435 / Sq Ft |
Tax History
| Year | Tax Paid | Tax Assessment Tax Assessment Total Assessment is a certain percentage of the fair market value that is determined by local assessors to be the total taxable value of land and additions on the property. | Land | Improvement |
|---|---|---|---|---|
| 2023 | $5,860 | $504,906 | $149,967 | $354,939 |
| 2022 | $5,727 | $495,007 | $147,027 | $347,980 |
| 2021 | $5,661 | $485,302 | $144,145 | $341,157 |
| 2020 | $5,699 | $480,326 | $142,667 | $337,659 |
| 2019 | $5,642 | $470,909 | $139,870 | $331,039 |
| 2018 | $5,481 | $461,677 | $137,128 | $324,549 |
| 2017 | $5,398 | $452,626 | $134,440 | $318,186 |
| 2016 | $5,231 | $443,752 | $131,804 | $311,948 |
| 2015 | $5,095 | $437,088 | $129,825 | $307,263 |
| 2014 | $5,040 | $428,527 | $127,282 | $301,245 |
Mortgage History
| Date | Status | Loan Amount | Loan Type |
|---|---|---|---|
| Open | $840,000 | New Conventional |
Deed History
| Date | Type | Sale Price | Title Company |
|---|---|---|---|
| Grant Deed | $1,050,000 | Fidelity National Title Compan | |
| Interfamily Deed Transfer | -- | -- | |
| Deed | $303,500 | -- |
Similar Homes in Petaluma, CA
Source: Bay Area Real Estate Information Services (BAREIS)
MLS Number: 325013289
APN: 136-530-024
- 413 Redrock Way
- 405 Trinity Ct
- 394 Dove Ln
- 104 Banff Way
- 108 Banff Way
- 109 Oakwood Dr
- 102 Candlewood Dr
- 114 Candlewood Dr Unit 114
- 72 Oakwood Dr
- 532 Boxwood Dr
- 13 Oakwood Dr
- 2 Stratford Place
- 3 Oakwood Dr
- 7 Oakwood Dr
- 1546 Royal Oak Dr
- 1384 Woodside Cir
- 717 N Mcdowell Blvd Unit 201
- 717 N Mcdowell Blvd Unit 511
- 1544 Crown Rd
- 69 Eastside Cir
