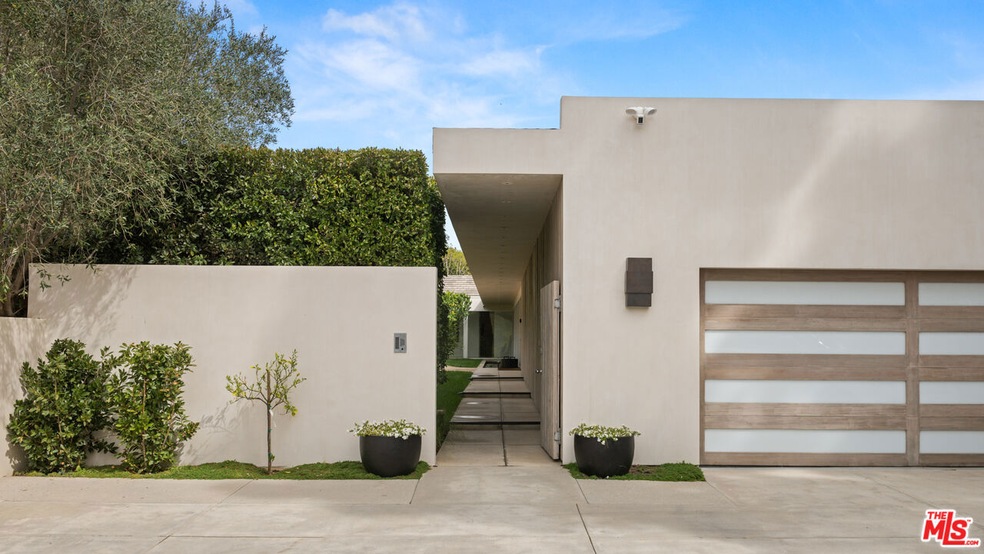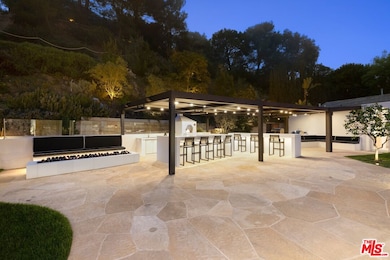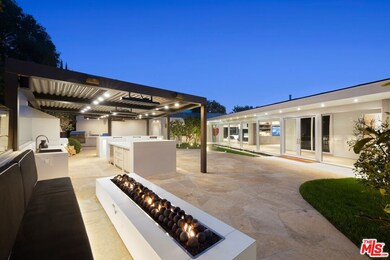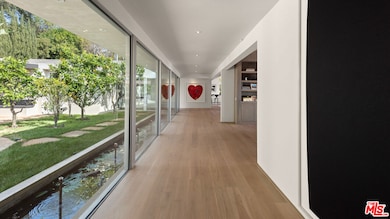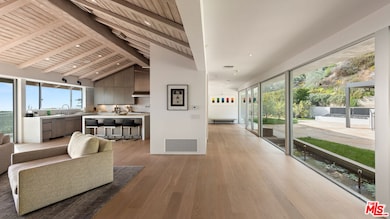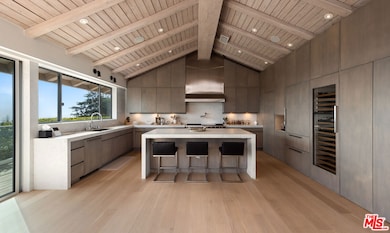
1822 Westridge Rd Los Angeles, CA 90049
Brentwood NeighborhoodEstimated payment $83,172/month
Highlights
- Ocean View
- Infinity Pool
- 1.13 Acre Lot
- Wine Cellar
- Automatic Gate
- Open Floorplan
About This Home
Perched above Westridge Road, this sophisticated, fully reimagined Mid-Century masterpiece offers some of the most breathtaking views in Brentwood from the Pacific Ocean to Century City to Downtown Los Angeles. A hidden sanctuary designed for both tranquil living and grand entertaining. The single-story open floor plan seamlessly flows through light-filled spaces, accentuated by vaulted wood-clad ceilings and walls of glass that frame sweeping vistas all the way to Catalina. Fleetwood sliders in every room create a seamless indoor-outdoor experience, leading to an entertainer's dream backyard. Host unforgettable gatherings around the sparkling pool, the state-of-the-art outdoor kitchen beneath a custom pergola with automated shades, or one of three firepits that enhance the multiple outdoor entertaining and spa areas. A remarkable cedar-lined, climate-controlled wine cave built into the hillside holds over 2,000 bottles, a true connoisseur's delight. The expansive 1.1-acre property is newly landscaped with beautiful mature trees surrounding the property. Modern upgrades include a tankless water heater, owned solar panels, a solar pool heater, a full smart-home system, a 7-zone HVAC, an electric car charger, a gated driveway, and private parking for up to 12 vehicles. Adjacent outdoor wellness retreat with infrared sauna, steam sauna, fire pit, and steps leading up to a private mediation area. This is the pinnacle of Westside indoor-outdoor living, where timeless mid-century design meets contemporary luxury.
Home Details
Home Type
- Single Family
Est. Annual Taxes
- $127,708
Year Built
- Built in 1963 | Remodeled
Lot Details
- 1.13 Acre Lot
- Lot Dimensions are 352x140
- Gated Home
- Property is zoned LARE20
Property Views
- Ocean
- Catalina
- City
Home Design
- Midcentury Modern Architecture
Interior Spaces
- 5,505 Sq Ft Home
- 1-Story Property
- Open Floorplan
- Built-In Features
- Bar
- Sliding Doors
- Wine Cellar
- Great Room with Fireplace
- 3 Fireplaces
- Family Room
- Living Room with Attached Deck
- Dining Area
- Security System Owned
Kitchen
- Breakfast Bar
- Oven or Range
- Freezer
- Dishwasher
- Kitchen Island
- Disposal
Flooring
- Wood
- Tile
Bedrooms and Bathrooms
- 5 Bedrooms
- Walk-In Closet
- Remodeled Bathroom
- Powder Room
- Double Vanity
- Bathtub with Shower
Laundry
- Laundry Room
- Dryer
- Washer
Parking
- 3 Parking Spaces
- Driveway
- Automatic Gate
Outdoor Features
- Infinity Pool
- Covered patio or porch
- Fire Pit
Utilities
- Zoned Heating and Cooling
- Tankless Water Heater
- Sewer in Street
Community Details
- No Home Owners Association
Listing and Financial Details
- Assessor Parcel Number 4426-009-003
Map
Home Values in the Area
Average Home Value in this Area
Tax History
| Year | Tax Paid | Tax Assessment Tax Assessment Total Assessment is a certain percentage of the fair market value that is determined by local assessors to be the total taxable value of land and additions on the property. | Land | Improvement |
|---|---|---|---|---|
| 2024 | $127,708 | $10,581,920 | $8,147,652 | $2,434,268 |
| 2023 | $125,192 | $10,374,433 | $7,987,895 | $2,386,538 |
| 2022 | $119,302 | $10,171,014 | $7,831,270 | $2,339,744 |
| 2021 | $117,900 | $9,971,583 | $7,677,716 | $2,293,867 |
| 2020 | $119,152 | $9,869,338 | $7,598,991 | $2,270,347 |
| 2019 | $114,329 | $9,675,823 | $7,449,992 | $2,225,831 |
| 2018 | $113,968 | $9,486,102 | $7,303,914 | $2,182,188 |
| 2016 | $47,904 | $3,986,808 | $3,106,604 | $880,204 |
| 2015 | $47,196 | $3,926,923 | $3,059,940 | $866,983 |
| 2014 | $4,792 | $368,831 | $164,780 | $204,051 |
Property History
| Date | Event | Price | Change | Sq Ft Price |
|---|---|---|---|---|
| 03/26/2025 03/26/25 | For Sale | $12,995,000 | +30.3% | $2,361 / Sq Ft |
| 06/21/2024 06/21/24 | Sold | $9,970,000 | -23.0% | $1,811 / Sq Ft |
| 06/11/2024 06/11/24 | Pending | -- | -- | -- |
| 04/24/2024 04/24/24 | Price Changed | $12,950,000 | -4.0% | $2,352 / Sq Ft |
| 01/04/2024 01/04/24 | For Sale | $13,495,000 | +45.1% | $2,451 / Sq Ft |
| 07/26/2016 07/26/16 | Sold | $9,300,000 | -7.0% | $1,689 / Sq Ft |
| 05/05/2016 05/05/16 | For Sale | $9,995,000 | 0.0% | $1,816 / Sq Ft |
| 05/03/2016 05/03/16 | Pending | -- | -- | -- |
| 01/15/2016 01/15/16 | For Sale | $9,995,000 | +159.6% | $1,816 / Sq Ft |
| 03/28/2014 03/28/14 | Sold | $3,850,000 | +4.2% | $1,154 / Sq Ft |
| 03/17/2014 03/17/14 | Pending | -- | -- | -- |
| 02/24/2014 02/24/14 | For Sale | $3,695,000 | -- | $1,107 / Sq Ft |
Deed History
| Date | Type | Sale Price | Title Company |
|---|---|---|---|
| Grant Deed | $9,970,000 | Lawyers Title Company | |
| Grant Deed | $9,300,000 | Fidelity Sherman Oaks | |
| Grant Deed | $3,850,000 | Equity Title Company | |
| Interfamily Deed Transfer | -- | None Available |
Mortgage History
| Date | Status | Loan Amount | Loan Type |
|---|---|---|---|
| Previous Owner | $7,000,000 | New Conventional | |
| Previous Owner | $7,000,000 | Adjustable Rate Mortgage/ARM | |
| Previous Owner | $2,887,500 | Adjustable Rate Mortgage/ARM | |
| Previous Owner | $500,000 | Credit Line Revolving |
Similar Homes in the area
Source: The MLS
MLS Number: 25516971
APN: 4426-009-003
- 1799 Correa Way
- 1810 Mango Way
- 1862 Mango Way
- 1801 Westridge Rd
- 1756 Correa Way
- 1748 Correa Way
- 1743 Westridge Rd
- 1809 Melhill Way
- 1943 Mandeville Canyon Rd
- 1774 Westridge Rd
- 1710 San Remo Dr
- 1892 Kimberly Ln
- 1832 Old Orchard Rd
- 13162 Boca de Canon Ln
- 1715 Westridge Rd
- 13164 Boca de Canon Ln
- 13167 Boca de Canon Ln
- 7 Oakmont Dr
- 13171 Boca de Canon Ln
- 1785 Alta Mura Rd
