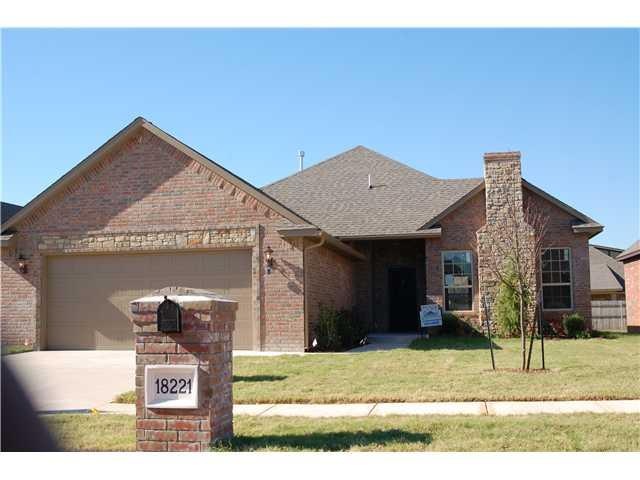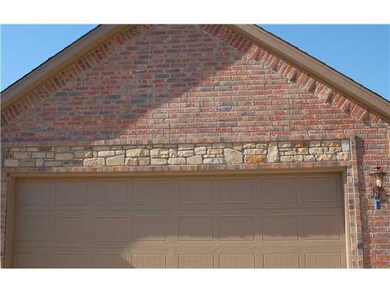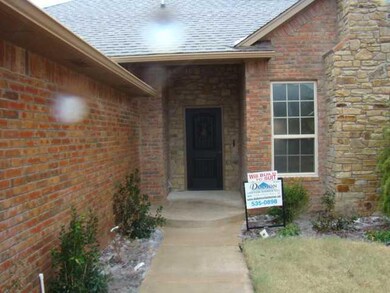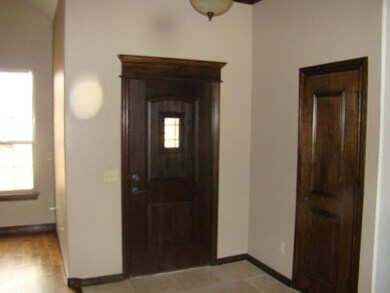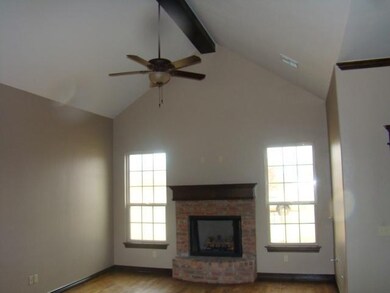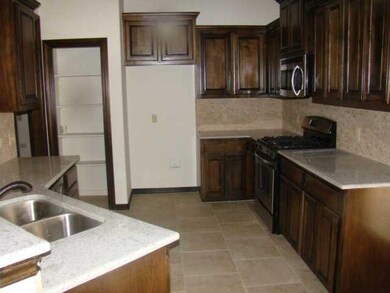
18221 Bridlington Dr Edmond, OK 73012
The Grove NeighborhoodHighlights
- Newly Remodeled
- Traditional Architecture
- 2 Car Attached Garage
- Grove Valley Elementary School Rated A-
- Covered patio or porch
- Interior Lot
About This Home
As of September 2021Dodson Custom Homes new construction in Deer Creek School District. Stained woodwork, crown molding & custom cabinets in this open floor design. Living Room has vaulted ceiling and fireplace. 3cm granite countertops throughout, breakfast bar & stainless steel appliances in kitchen. Master bed is off back of home with large master bath including jacuzzi tub & separate tile shower. Close to shopping & easy highway access.
Last Agent to Sell the Property
Steven Sizemore
E-1 Realty Inc
Last Buyer's Agent
Drue Ridley
Drue Ridley & Associates
Home Details
Home Type
- Single Family
Est. Annual Taxes
- $3,836
Year Built
- Built in 2013 | Newly Remodeled
Lot Details
- 7,260 Sq Ft Lot
- Interior Lot
HOA Fees
- $29 Monthly HOA Fees
Parking
- 2 Car Attached Garage
- Driveway
Home Design
- Traditional Architecture
- Brick Exterior Construction
- Slab Foundation
- Composition Roof
Interior Spaces
- 1,595 Sq Ft Home
- 1-Story Property
- Metal Fireplace
Kitchen
- Electric Oven
- Microwave
- Dishwasher
- Wood Stained Kitchen Cabinets
- Disposal
Bedrooms and Bathrooms
- 3 Bedrooms
- 2 Full Bathrooms
Outdoor Features
- Covered patio or porch
Utilities
- Central Heating and Cooling System
- Cable TV Available
Community Details
- Association fees include pool, rec facility
- Mandatory home owners association
Listing and Financial Details
- Legal Lot and Block 11 / 7
Map
Home Values in the Area
Average Home Value in this Area
Property History
| Date | Event | Price | Change | Sq Ft Price |
|---|---|---|---|---|
| 03/08/2022 03/08/22 | Rented | $1,750 | 0.0% | -- |
| 03/01/2022 03/01/22 | Under Contract | -- | -- | -- |
| 02/23/2022 02/23/22 | For Rent | $1,750 | 0.0% | -- |
| 09/09/2021 09/09/21 | Sold | $243,000 | +3.4% | $152 / Sq Ft |
| 08/09/2021 08/09/21 | Pending | -- | -- | -- |
| 08/07/2021 08/07/21 | For Sale | $235,000 | +22.4% | $147 / Sq Ft |
| 03/23/2018 03/23/18 | Sold | $192,000 | -2.0% | $120 / Sq Ft |
| 02/19/2018 02/19/18 | Pending | -- | -- | -- |
| 02/17/2018 02/17/18 | For Sale | $196,000 | +4.3% | $123 / Sq Ft |
| 06/04/2014 06/04/14 | Sold | $188,000 | 0.0% | $118 / Sq Ft |
| 05/07/2014 05/07/14 | Pending | -- | -- | -- |
| 10/12/2013 10/12/13 | For Sale | $188,000 | -- | $118 / Sq Ft |
Tax History
| Year | Tax Paid | Tax Assessment Tax Assessment Total Assessment is a certain percentage of the fair market value that is determined by local assessors to be the total taxable value of land and additions on the property. | Land | Improvement |
|---|---|---|---|---|
| 2024 | $3,836 | $30,621 | $5,110 | $25,511 |
| 2023 | $3,836 | $29,163 | $5,027 | $24,136 |
| 2022 | $3,618 | $27,775 | $5,007 | $22,768 |
| 2021 | $2,857 | $22,385 | $5,007 | $17,378 |
| 2020 | $2,966 | $22,385 | $5,007 | $17,378 |
| 2019 | $3,004 | $22,385 | $4,943 | $17,442 |
| 2018 | $2,856 | $22,385 | $0 | $0 |
| 2017 | $2,798 | $21,922 | $4,782 | $17,140 |
| 2016 | $2,700 | $21,284 | $4,943 | $16,341 |
| 2015 | $2,876 | $21,956 | $4,416 | $17,540 |
| 2014 | $81 | $616 | $616 | $0 |
Mortgage History
| Date | Status | Loan Amount | Loan Type |
|---|---|---|---|
| Previous Owner | $194,400 | New Conventional | |
| Previous Owner | $198,191 | VA | |
| Previous Owner | $199,010 | VA | |
| Previous Owner | $198,336 | VA | |
| Previous Owner | $150,400 | New Conventional | |
| Previous Owner | $3,250,000 | Construction |
Deed History
| Date | Type | Sale Price | Title Company |
|---|---|---|---|
| Quit Claim Deed | -- | None Listed On Document | |
| Interfamily Deed Transfer | -- | None Available | |
| Warranty Deed | $243,000 | Stewart Title Of Ok Inc | |
| Warranty Deed | $192,000 | First American Title | |
| Warranty Deed | $188,000 | Stewart Abstract & Title | |
| Special Warranty Deed | $33,000 | None Available |
Similar Homes in Edmond, OK
Source: MLSOK
MLS Number: 534834
APN: 210951300
- 18213 Bridlington Dr
- 3040 NW 181st St
- 18400 Haslemere Ln
- 2929 NW 181st St
- 3112 NW 184th Terrace
- 17817 Prairie Sky Way
- 18205 Sandhurst Ct
- 18232 Scarborough Dr
- 18313 Summer Grove Ave
- 18200 Camborne Ave
- 18229 Camborne Ave
- 3324 NW 181st St
- 3301 NW 178th Terrace
- 17721 Ptarmigan Ln
- 3305 NW 178th Terrace
- 18508 Scarborough Dr
- 18108 Sunny Stone Ct
- 17817 Morning Sky Ct
- 3309 NW 178th Terrace
- 18228 Sunny Stone Ln
