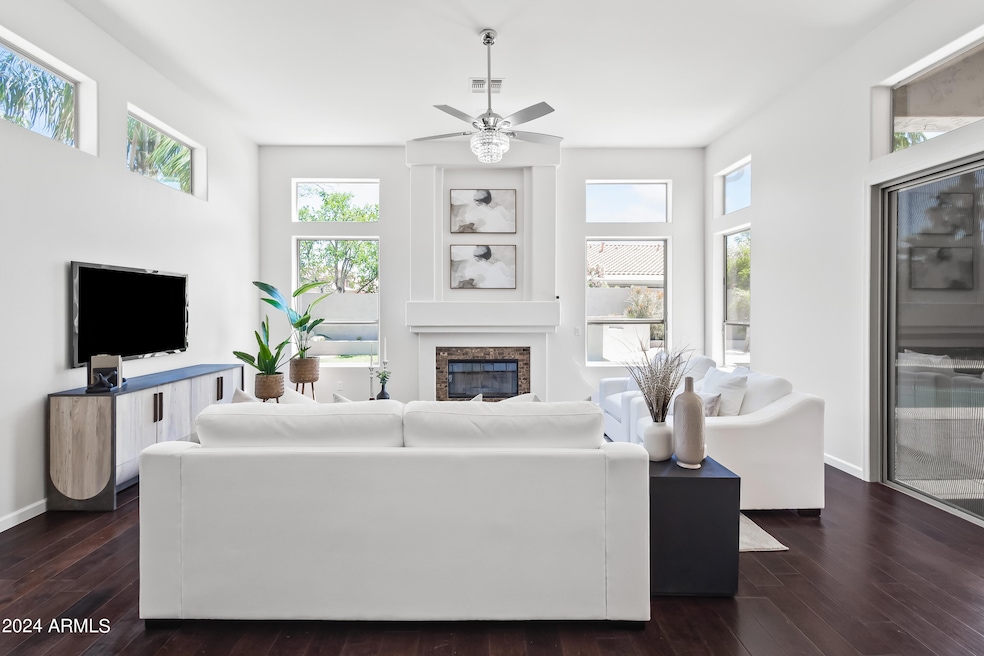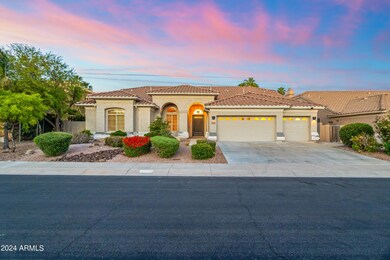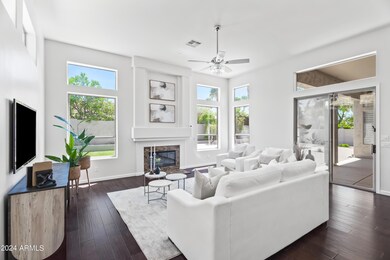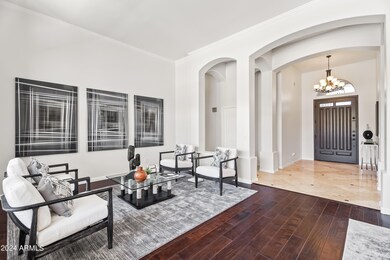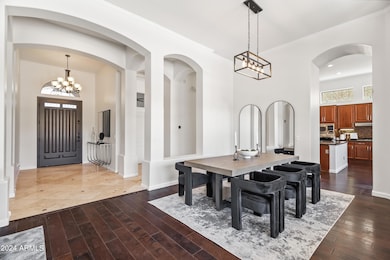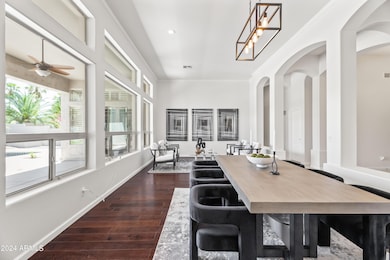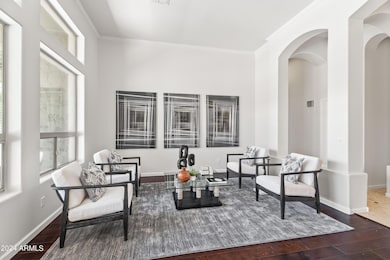
18221 N 53rd St Scottsdale, AZ 85254
Paradise Valley NeighborhoodEstimated payment $8,990/month
Highlights
- Private Pool
- Mountain View
- Eat-In Kitchen
- Copper Canyon Elementary School Rated A
- Wood Flooring
- Double Pane Windows
About This Home
Located in the Triple Crown community, this rare 5 bed, 3.5 bath with basement features an open floor plan, wood flooring, high ceilings, arched entryways, and numerous windows creating natural light throughout the home. Home features family room with gas fireplace, formal dining/great room, and newly updated chef's kitchen with stainless steel appliances, kitchen island, separate bar, and room for dining seating. Primary suite holds dual vanities, separate bathroom, oversized shower, and enclosed toilet. Main floor holds 2 guest bedrooms; basement holds additional 2 guest bedrooms and large family/game room. Entertain and enjoy Arizona's weather in the backyard with new private pool, covered patio perfect, and separate BBQ area. Recent upgrades include new roof, HVAC unit, flooring, interior and exterior paint, and kitchen and pool remodels. Triple Crown features community park with basketball court, sand volleyball, playground, and multiple areas for your family to dine, grill, and play. Home is located just minutes from Scottsdale's top resorts, shopping, golf, and restaurants.
Listing Agent
Walt Danley Local Luxury Christie's International Real Estate Brokerage Phone: 520-403-5270 License #BR578628000

Home Details
Home Type
- Single Family
Est. Annual Taxes
- $6,672
Year Built
- Built in 1998
Lot Details
- 9,840 Sq Ft Lot
- Desert faces the front of the property
- Block Wall Fence
- Artificial Turf
- Front and Back Yard Sprinklers
- Sprinklers on Timer
HOA Fees
- $78 Monthly HOA Fees
Parking
- 3 Car Garage
Home Design
- Wood Frame Construction
- Tile Roof
- Stucco
Interior Spaces
- 4,274 Sq Ft Home
- 1-Story Property
- Ceiling height of 9 feet or more
- Ceiling Fan
- Double Pane Windows
- Family Room with Fireplace
- Mountain Views
- Finished Basement
- Basement Fills Entire Space Under The House
- Security System Owned
Kitchen
- Eat-In Kitchen
- Breakfast Bar
- Gas Cooktop
- Built-In Microwave
- Kitchen Island
Flooring
- Wood
- Carpet
- Stone
- Tile
Bedrooms and Bathrooms
- 5 Bedrooms
- Primary Bathroom is a Full Bathroom
- 3.5 Bathrooms
- Dual Vanity Sinks in Primary Bathroom
- Bathtub With Separate Shower Stall
Pool
- Private Pool
Schools
- Copper Canyon Elementary School
- Sunrise Middle School
Utilities
- Cooling Available
- Zoned Heating
- Heating System Uses Natural Gas
- High Speed Internet
- Cable TV Available
Listing and Financial Details
- Tax Lot 235
- Assessor Parcel Number 215-92-125
Community Details
Overview
- Association fees include ground maintenance
- City Property Association, Phone Number (602) 437-4777
- Triple Crown 2 Subdivision
Recreation
- Community Playground
- Bike Trail
Map
Home Values in the Area
Average Home Value in this Area
Tax History
| Year | Tax Paid | Tax Assessment Tax Assessment Total Assessment is a certain percentage of the fair market value that is determined by local assessors to be the total taxable value of land and additions on the property. | Land | Improvement |
|---|---|---|---|---|
| 2025 | $4,761 | $74,615 | -- | -- |
| 2024 | $6,672 | $71,062 | -- | -- |
| 2023 | $6,672 | $89,650 | $17,930 | $71,720 |
| 2022 | $6,599 | $69,670 | $13,930 | $55,740 |
| 2021 | $6,620 | $64,220 | $12,840 | $51,380 |
| 2020 | $6,997 | $61,600 | $12,320 | $49,280 |
| 2019 | $6,406 | $59,320 | $11,860 | $47,460 |
| 2018 | $6,176 | $57,900 | $11,580 | $46,320 |
| 2017 | $5,895 | $56,680 | $11,330 | $45,350 |
| 2016 | $5,787 | $56,860 | $11,370 | $45,490 |
| 2015 | $5,314 | $55,120 | $11,020 | $44,100 |
Property History
| Date | Event | Price | Change | Sq Ft Price |
|---|---|---|---|---|
| 04/09/2025 04/09/25 | Price Changed | $1,500,000 | -3.2% | $351 / Sq Ft |
| 02/21/2025 02/21/25 | Price Changed | $1,550,000 | -1.6% | $363 / Sq Ft |
| 01/22/2025 01/22/25 | Price Changed | $1,575,000 | +1.6% | $369 / Sq Ft |
| 11/16/2024 11/16/24 | For Sale | $1,550,000 | +102.6% | $363 / Sq Ft |
| 08/17/2020 08/17/20 | Sold | $765,220 | -4.3% | $179 / Sq Ft |
| 06/05/2020 06/05/20 | For Sale | $799,900 | -- | $187 / Sq Ft |
Deed History
| Date | Type | Sale Price | Title Company |
|---|---|---|---|
| Warranty Deed | -- | -- | |
| Warranty Deed | $765,220 | Old Republic Title Agency | |
| Interfamily Deed Transfer | -- | None Available | |
| Interfamily Deed Transfer | -- | None Available | |
| Interfamily Deed Transfer | -- | None Available | |
| Interfamily Deed Transfer | -- | Pioneer Title Agency Inc | |
| Interfamily Deed Transfer | -- | Security Title Agency | |
| Interfamily Deed Transfer | $510,000 | Security Title Agency | |
| Interfamily Deed Transfer | -- | The Talon Group Kierland | |
| Cash Sale Deed | $510,000 | The Talon Group Kierland | |
| Cash Sale Deed | $860,000 | First American Title Ins Co | |
| Warranty Deed | $476,000 | Stewart Title & Trust | |
| Joint Tenancy Deed | $355,258 | Lawyers Title Of Arizona Inc |
Mortgage History
| Date | Status | Loan Amount | Loan Type |
|---|---|---|---|
| Previous Owner | $510,000 | New Conventional | |
| Previous Owner | $435,000 | New Conventional | |
| Previous Owner | $964,500 | Stand Alone Refi Refinance Of Original Loan | |
| Previous Owner | $387,000 | New Conventional | |
| Previous Owner | $400,000 | New Conventional | |
| Previous Owner | $400,000 | New Conventional | |
| Previous Owner | $232,270 | Unknown | |
| Previous Owner | $100,000 | Credit Line Revolving | |
| Previous Owner | $379,600 | New Conventional | |
| Previous Owner | $310,450 | New Conventional | |
| Closed | $25,000 | No Value Available |
Similar Homes in the area
Source: Arizona Regional Multiple Listing Service (ARMLS)
MLS Number: 6785014
APN: 215-92-125
- 18001 N 53rd St
- 18014 N 53rd Place
- 5117 E Bluefield Ave
- 5102 E Charleston Ave
- 5102 E Libby St
- 5513 E Grovers Ave
- 4936 E Villa Rita Dr
- 4928 E Michelle Dr
- 5031 E Paddock Place
- 5636 E Libby St
- 18036 N 49th St
- 5641 E Grovers Ave
- 5512 E Campo Bello Dr
- 17614 N 56th Way Unit 2
- 5545 E Helena Dr
- 17808 N 57th Place
- 4829 E Charleston Ave
- 4822 E Charleston Ave
- 5114 E Anderson Dr
- 5542 E Anderson Dr
