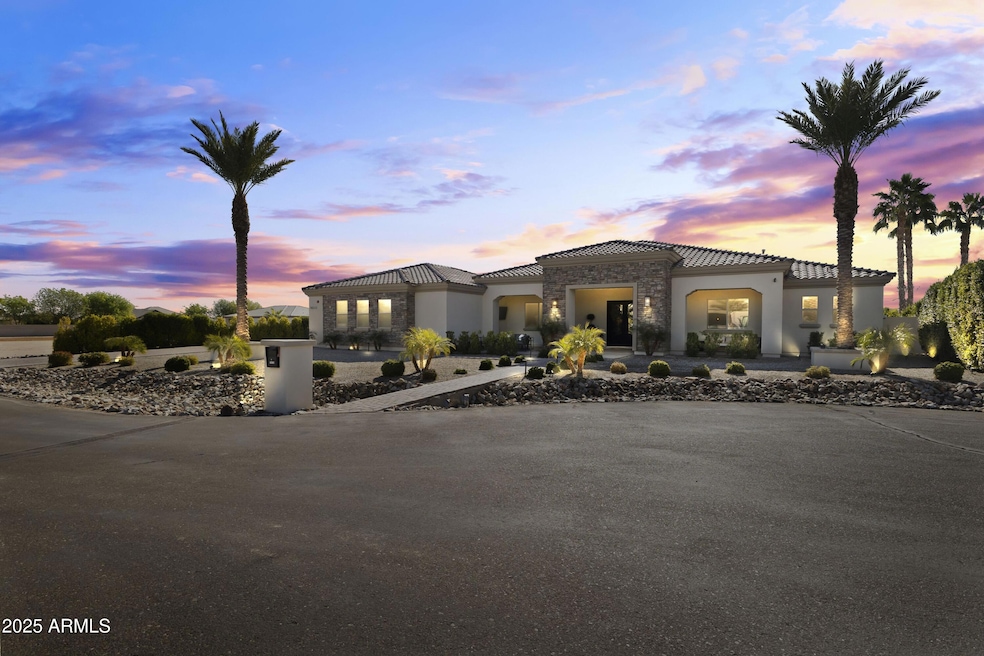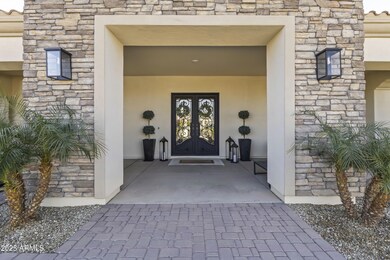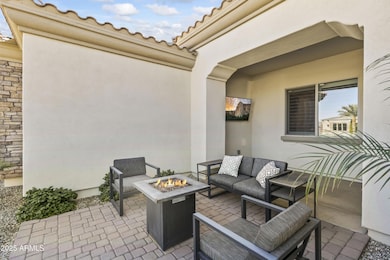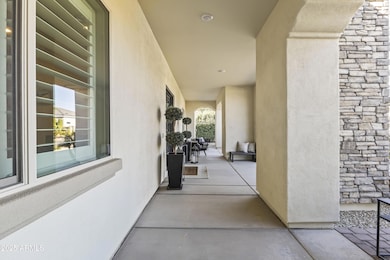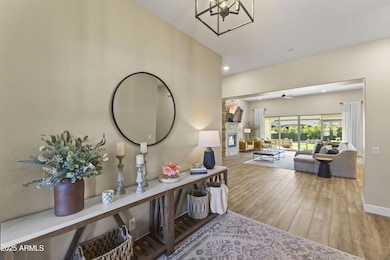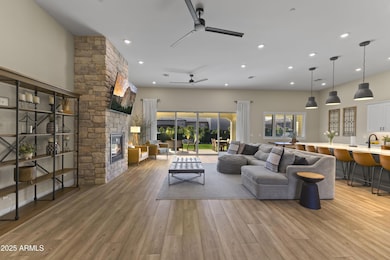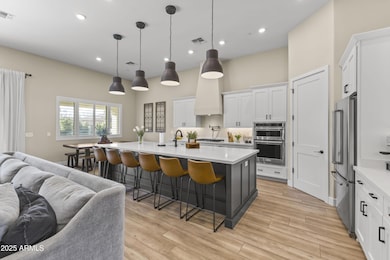
18223 W Rancho Ct Litchfield Park, AZ 85340
Citrus Park NeighborhoodHighlights
- 0.43 Acre Lot
- Wood Flooring
- Eat-In Kitchen
- Canyon View High School Rated A-
- Cul-De-Sac
- Double Pane Windows
About This Home
As of March 2025Stunning Home with Modern Luxuries and Entertainer's Dream Spaces! Discover this exquisite 5 bedroom, 3.5 bath home nestled in the beautiful gated community of Russell Ranch, on a premium cul-de-sac lot. The property features an oversized 3 car garage, perfect for all your storage needs. Enjoy the flexibility of RV or casita potential with pre-installed plumbing. Inside, custom shutters adorn every window, enhancing both privacy and elegance. The expansive great room offers a perfect setting for gatherings and holiday celebrations. The home also boasts impressive front & back patios, ideal for entertaining or simply relaxing. Front & back landscape lighting, with customizable color options, adds a touch of sophistication to your outdoor spaces. Don't miss out on this exceptional property.
Home Details
Home Type
- Single Family
Est. Annual Taxes
- $2,867
Year Built
- Built in 2020
Lot Details
- 0.43 Acre Lot
- Desert faces the front of the property
- Cul-De-Sac
- Block Wall Fence
- Artificial Turf
- Front and Back Yard Sprinklers
- Sprinklers on Timer
HOA Fees
- $93 Monthly HOA Fees
Parking
- 3 Car Garage
Home Design
- Wood Frame Construction
- Tile Roof
- Stone Exterior Construction
- Stucco
Interior Spaces
- 3,244 Sq Ft Home
- 1-Story Property
- Ceiling height of 9 feet or more
- Gas Fireplace
- Double Pane Windows
- Family Room with Fireplace
- Wood Flooring
- Smart Home
- Washer and Dryer Hookup
Kitchen
- Eat-In Kitchen
- Breakfast Bar
- Gas Cooktop
- Built-In Microwave
- Kitchen Island
Bedrooms and Bathrooms
- 5 Bedrooms
- Primary Bathroom is a Full Bathroom
- 3.5 Bathrooms
- Dual Vanity Sinks in Primary Bathroom
- Bathtub With Separate Shower Stall
Schools
- Belen Soto Elementary School
- Verrado Middle School
- Canyon View High School
Utilities
- Cooling Available
- Zoned Heating
- Heating System Uses Natural Gas
- High Speed Internet
- Cable TV Available
Community Details
- Association fees include ground maintenance
- Bella Community Association, Phone Number (623) 670-3000
- Built by Custom
- Russell Ranch Subdivision
Listing and Financial Details
- Tax Lot 27
- Assessor Parcel Number 502-29-147
Map
Home Values in the Area
Average Home Value in this Area
Property History
| Date | Event | Price | Change | Sq Ft Price |
|---|---|---|---|---|
| 03/18/2025 03/18/25 | Sold | $1,175,000 | -8.9% | $362 / Sq Ft |
| 02/06/2025 02/06/25 | Pending | -- | -- | -- |
| 01/22/2025 01/22/25 | Price Changed | $1,290,000 | -2.3% | $398 / Sq Ft |
| 01/14/2025 01/14/25 | Price Changed | $1,320,000 | 0.0% | $407 / Sq Ft |
| 01/14/2025 01/14/25 | For Sale | $1,320,000 | +12.3% | $407 / Sq Ft |
| 01/07/2025 01/07/25 | Off Market | $1,175,000 | -- | -- |
| 08/22/2024 08/22/24 | Price Changed | $1,350,000 | -3.5% | $416 / Sq Ft |
| 08/10/2024 08/10/24 | For Sale | $1,399,000 | -- | $431 / Sq Ft |
Tax History
| Year | Tax Paid | Tax Assessment Tax Assessment Total Assessment is a certain percentage of the fair market value that is determined by local assessors to be the total taxable value of land and additions on the property. | Land | Improvement |
|---|---|---|---|---|
| 2025 | $2,894 | $39,044 | -- | -- |
| 2024 | $2,867 | $37,185 | -- | -- |
| 2023 | $2,867 | $63,710 | $12,740 | $50,970 |
| 2022 | $2,698 | $49,600 | $9,920 | $39,680 |
| 2021 | $414 | $10,260 | $10,260 | $0 |
| 2020 | $404 | $10,110 | $10,110 | $0 |
| 2019 | $395 | $8,040 | $8,040 | $0 |
| 2018 | $384 | $7,365 | $7,365 | $0 |
| 2017 | $363 | $7,275 | $7,275 | $0 |
| 2016 | $344 | $9,660 | $9,660 | $0 |
| 2015 | $347 | $5,920 | $5,920 | $0 |
Mortgage History
| Date | Status | Loan Amount | Loan Type |
|---|---|---|---|
| Open | $940,000 | New Conventional | |
| Previous Owner | $400,000 | Credit Line Revolving | |
| Previous Owner | $126,675 | Credit Line Revolving | |
| Previous Owner | $548,250 | New Conventional | |
| Previous Owner | $202,500 | Fannie Mae Freddie Mac |
Deed History
| Date | Type | Sale Price | Title Company |
|---|---|---|---|
| Warranty Deed | $1,175,000 | Wfg National Title Insurance C | |
| Warranty Deed | $750,000 | Landmark Ttl Assurance Agcy | |
| Warranty Deed | -- | Pioneer Title Agency Inc | |
| Warranty Deed | -- | Pioneer Title Agency Inc | |
| Warranty Deed | $85,000 | Pioneer Title Agency Inc | |
| Warranty Deed | $65,000 | Pioneer Title Agency Inc | |
| Interfamily Deed Transfer | -- | None Available | |
| Warranty Deed | $17,675 | Fidelity National Title Agen | |
| Warranty Deed | -- | Lawyers Title Ins | |
| Warranty Deed | $225,000 | Lawyers Title Ins |
Similar Homes in Litchfield Park, AZ
Source: Arizona Regional Multiple Listing Service (ARMLS)
MLS Number: 6740239
APN: 502-29-147
- 18206 W Solano Ct
- 18129 W Rancho Dr Unit 32
- 18131 W Palo Verde Ct
- 18346 W Rancho Ct
- 18125 W Montebello Ct Unit 67
- 6052 N 183rd Ave
- 18029 W San Miguel Ave
- 18509 W Bethany Home Rd
- 18219 W Marshall Ct Unit 104
- 19565 W Palo Verde Dr
- 18135 W Missouri Ave
- 17903 W Solano Dr
- 18542 W Luke Ave
- 19231 W Missouri Ave
- 18654 W Solano Dr
- 18009 W Denton Ave
- 5651 N 178th Ave
- 5879 N 187th Ln
- 18606 W Missouri Ave
- 19039 W Rose Ln
