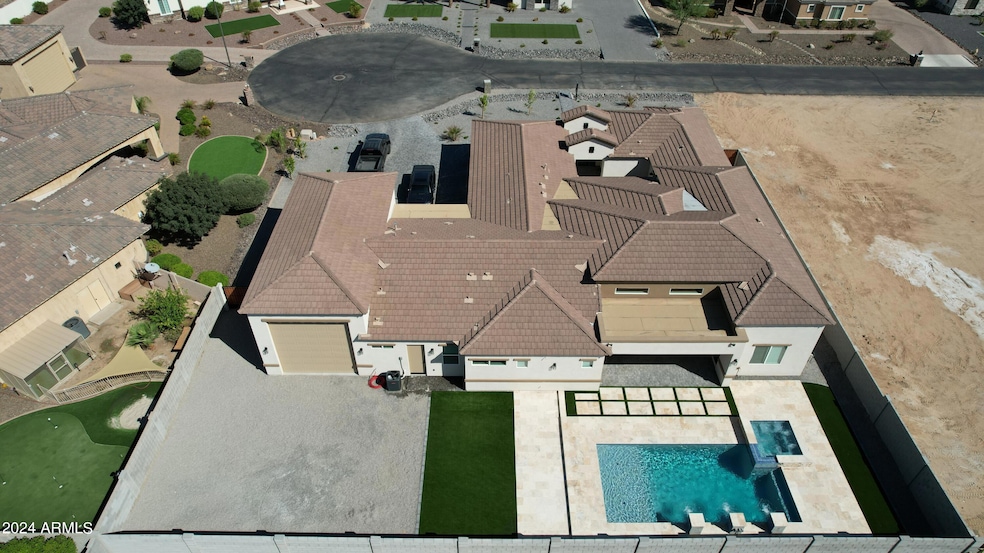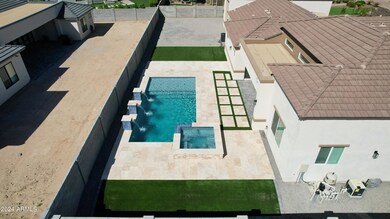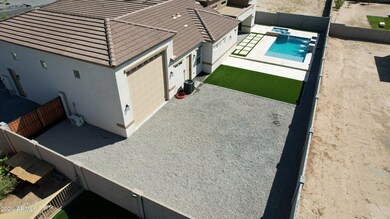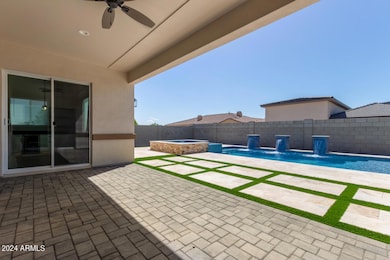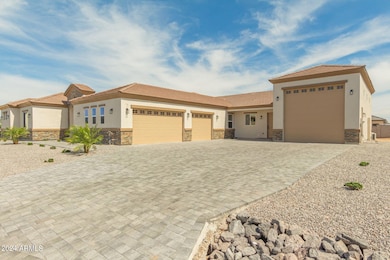
18223 W San Miguel Ct Litchfield Park, AZ 85340
Citrus Park NeighborhoodHighlights
- Guest House
- Heated Pool
- 0.47 Acre Lot
- Canyon View High School Rated A-
- RV Garage
- 1 Fireplace
About This Home
As of February 2025Fall in love with this newly built custom home located in the gated community of Russell Ranch, 6 bedroom 6 bath and an office/den. Fire sprinkler system, electric fireplace, multiple ceiling heights 10, 12 and 16 ft ceilings. RV garage, Detached casita with one bedroom, full kitchen, living room and laundry closet, water softener pluming ready.
*Heated pool and jacuzzi
*RV garage: double oversized door (size 14x14), RV plug, mini split AC system, spray foam, insolated garage doors.
*3 car garage - EV Plug, spray foam, insolated garage doors
*Electric panel- 400 amp electrical panel with a 200 amp sub panel
Home Details
Home Type
- Single Family
Est. Annual Taxes
- $387
Year Built
- Built in 2024
Lot Details
- 0.47 Acre Lot
- Block Wall Fence
- Artificial Turf
- Front Yard Sprinklers
- Sprinklers on Timer
HOA Fees
- $93 Monthly HOA Fees
Parking
- 4 Open Parking Spaces
- 3 Car Garage
- 3 Carport Spaces
- RV Garage
Home Design
- Wood Frame Construction
- Tile Roof
- Stucco
Interior Spaces
- 4,100 Sq Ft Home
- 1-Story Property
- Ceiling Fan
- 1 Fireplace
- Double Pane Windows
- Washer and Dryer Hookup
Kitchen
- Gas Cooktop
- Built-In Microwave
- Kitchen Island
- Granite Countertops
Flooring
- Carpet
- Tile
Bedrooms and Bathrooms
- 6 Bedrooms
- Primary Bathroom is a Full Bathroom
- 6 Bathrooms
- Dual Vanity Sinks in Primary Bathroom
Pool
- Heated Pool
- Spa
Additional Homes
- Guest House
Schools
- Litchfield Elementary School
- Verrado Elementary Middle School
- Canyon View High School
Utilities
- Mini Split Air Conditioners
- Heating Available
- High Speed Internet
- Cable TV Available
Listing and Financial Details
- Tax Lot 76
- Assessor Parcel Number 502-29-196
Community Details
Overview
- Association fees include no fees
- Bella Community Association, Phone Number (623) 670-3000
- Built by ACMF LLC
- Russell Ranch Phase 3 Replat Subdivision
Recreation
- Community Playground
Map
Home Values in the Area
Average Home Value in this Area
Property History
| Date | Event | Price | Change | Sq Ft Price |
|---|---|---|---|---|
| 02/18/2025 02/18/25 | Sold | $1,610,000 | -5.2% | $393 / Sq Ft |
| 01/04/2025 01/04/25 | Pending | -- | -- | -- |
| 01/01/2025 01/01/25 | For Sale | $1,699,000 | +5.5% | $414 / Sq Ft |
| 01/01/2025 01/01/25 | Off Market | $1,610,000 | -- | -- |
| 11/12/2024 11/12/24 | Price Changed | $1,699,000 | -2.3% | $414 / Sq Ft |
| 10/15/2024 10/15/24 | Price Changed | $1,739,000 | -3.3% | $424 / Sq Ft |
| 09/30/2024 09/30/24 | Price Changed | $1,799,000 | -2.7% | $439 / Sq Ft |
| 09/16/2024 09/16/24 | Price Changed | $1,848,800 | +1.3% | $451 / Sq Ft |
| 07/25/2024 07/25/24 | Price Changed | $1,825,900 | -3.6% | $445 / Sq Ft |
| 06/19/2024 06/19/24 | Price Changed | $1,895,000 | -5.0% | $462 / Sq Ft |
| 05/15/2024 05/15/24 | For Sale | $1,995,000 | -- | $487 / Sq Ft |
Tax History
| Year | Tax Paid | Tax Assessment Tax Assessment Total Assessment is a certain percentage of the fair market value that is determined by local assessors to be the total taxable value of land and additions on the property. | Land | Improvement |
|---|---|---|---|---|
| 2025 | $396 | $4,165 | $4,165 | -- |
| 2024 | $387 | $3,967 | $3,967 | -- |
| 2023 | $387 | $15,270 | $15,270 | $0 |
| 2022 | $376 | $10,590 | $10,590 | $0 |
| 2021 | $390 | $9,780 | $9,780 | $0 |
| 2020 | $380 | $9,630 | $9,630 | $0 |
| 2019 | $373 | $7,665 | $7,665 | $0 |
| 2018 | $361 | $6,975 | $6,975 | $0 |
| 2017 | $342 | $6,885 | $6,885 | $0 |
| 2016 | $305 | $9,150 | $9,150 | $0 |
| 2015 | $326 | $5,648 | $5,648 | $0 |
Mortgage History
| Date | Status | Loan Amount | Loan Type |
|---|---|---|---|
| Open | $1,448,839 | New Conventional | |
| Previous Owner | $623,000 | Construction | |
| Previous Owner | $183,700 | Fannie Mae Freddie Mac |
Deed History
| Date | Type | Sale Price | Title Company |
|---|---|---|---|
| Warranty Deed | $1,610,000 | Pioneer Title Agency | |
| Warranty Deed | -- | Pioneer Title Agency | |
| Warranty Deed | $235,000 | Pioneer Title Services | |
| Warranty Deed | $180,000 | First American Title | |
| Interfamily Deed Transfer | -- | Security Title Agency Inc | |
| Cash Sale Deed | $62,500 | Security Title Agency Inc | |
| Quit Claim Deed | -- | None Available | |
| Sheriffs Deed | $22,046 | None Available | |
| Sheriffs Deed | $22,046 | None Available | |
| Interfamily Deed Transfer | -- | Lawyers Title Ins | |
| Warranty Deed | $245,000 | Lawyers Title Ins |
Similar Homes in Litchfield Park, AZ
Source: Arizona Regional Multiple Listing Service (ARMLS)
MLS Number: 6704847
APN: 502-29-196
- 18219 W Marshall Ct Unit 104
- 18125 W Montebello Ct Unit 67
- 18206 W Solano Ct
- 18135 W Missouri Ave
- 18129 W Rancho Dr Unit 32
- 18029 W San Miguel Ave
- 18346 W Rancho Ct
- 18131 W Palo Verde Ct
- 19231 W Missouri Ave
- 19565 W Palo Verde Dr
- 18009 W Denton Ave
- 18542 W Luke Ave
- 6052 N 183rd Ave
- 18242 W Colter St
- 18509 W Bethany Home Rd
- 17903 W Solano Dr
- 18606 W Missouri Ave
- 18543 W Denton Ave
- 5128 N 183rd Dr
- 18654 W Solano Dr
