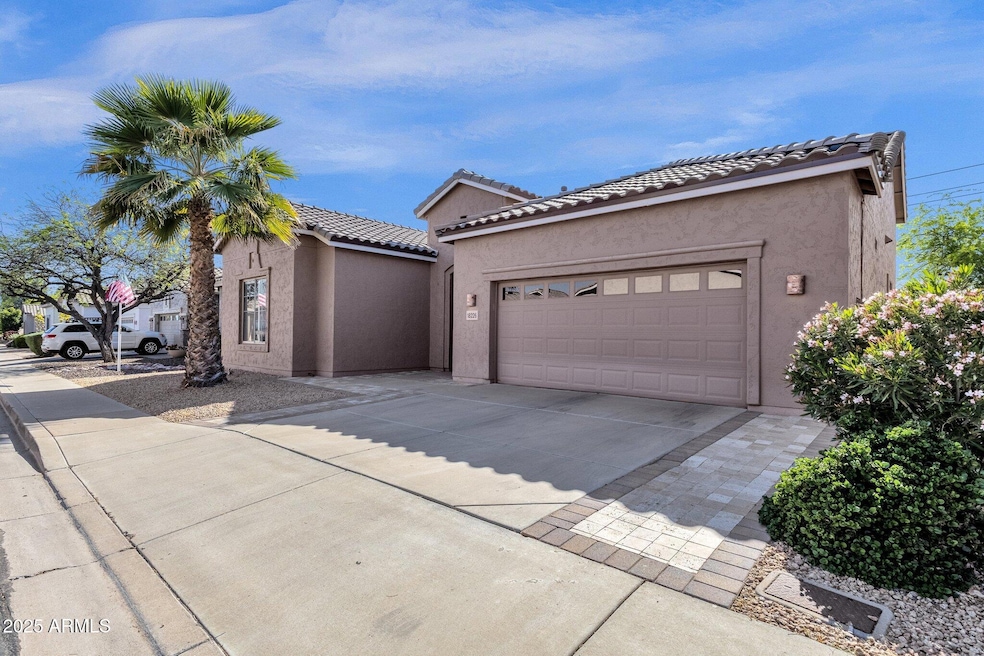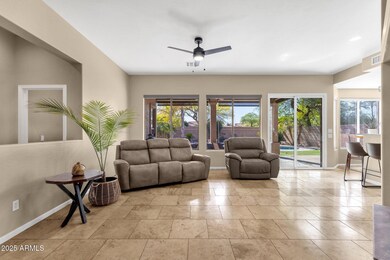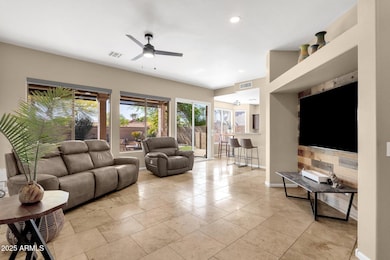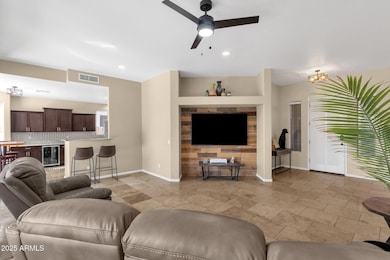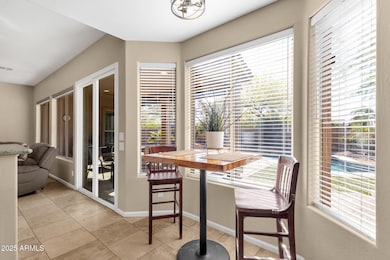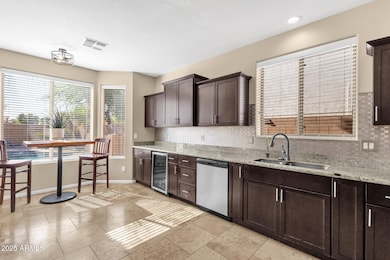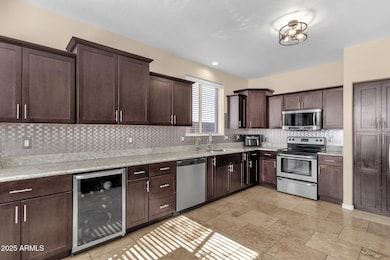
18226 N 48th Place Scottsdale, AZ 85254
Paradise Valley NeighborhoodEstimated payment $4,354/month
Highlights
- Fitness Center
- Private Pool
- Santa Barbara Architecture
- Copper Canyon Elementary School Rated A
- Clubhouse
- Granite Countertops
About This Home
Welcome to your dream home in the heart of Scottsdale's magic 85254 zip code! This beautifully maintained property offers a perfect blend of comfort and convenience. Step inside to discover a spacious open layout with soaring ceilings, large windows, and natural light throughout. The kitchen features granite countertops, stainless steel appliances, and plenty of cabinet space—ideal for cooking and entertaining. The primary suite offers a relaxing retreat with a walk-in closet and a luxurious en-suite bath with dual sinks and a separate tub and shower. Outside, enjoy your private backyard oasis with a sparkling pool, covered patio, and lush landscaping—perfect for relaxing or hosting friends. Additional features include a 2-car garage, inside laundry. Recent Seller updates NEW AC (2024); NEW Roof (2023); Updated Pool (2023). Located minutes from top-rated schools, Kierland Commons, Scottsdale Quarter, and easy freeway access. Don't miss this opportunity to own a gem in one of Scottsdale's most sought-after neighborhoods!
Home Details
Home Type
- Single Family
Est. Annual Taxes
- $3,006
Year Built
- Built in 1999
Lot Details
- 6,490 Sq Ft Lot
- Desert faces the front and back of the property
- Block Wall Fence
- Sprinklers on Timer
- Grass Covered Lot
HOA Fees
- $168 Monthly HOA Fees
Parking
- 2 Car Garage
Home Design
- Santa Barbara Architecture
- Roof Updated in 2023
- Insulated Concrete Forms
- Tile Roof
- Block Exterior
- Stucco
Interior Spaces
- 1,675 Sq Ft Home
- 1-Story Property
- Ceiling height of 9 feet or more
- Ceiling Fan
- Double Pane Windows
- Security System Owned
Kitchen
- Eat-In Kitchen
- Breakfast Bar
- Built-In Microwave
- Granite Countertops
Flooring
- Floors Updated in 2023
- Laminate
- Tile
Bedrooms and Bathrooms
- 2 Bedrooms
- 2 Bathrooms
- Dual Vanity Sinks in Primary Bathroom
Accessible Home Design
- Accessible Hallway
- No Interior Steps
Pool
- Pool Updated in 2023
- Private Pool
Schools
- Copper Canyon Elementary School
- Sunrise Middle School
- Horizon High School
Utilities
- Cooling System Updated in 2024
- Cooling Available
- Heating System Uses Natural Gas
- High Speed Internet
- Cable TV Available
Listing and Financial Details
- Tax Lot 158
- Assessor Parcel Number 215-92-220
Community Details
Overview
- Association fees include ground maintenance, street maintenance
- City Property Mngmnt Association, Phone Number (480) 759-4945
- Triple Crown Association, Phone Number (602) 437-4777
- Association Phone (602) 437-4777
- Built by CENTEX HOMES
- Belmont 2 At Triple Crown Subdivision
Amenities
- Clubhouse
- Recreation Room
Recreation
- Community Playground
- Fitness Center
- Heated Community Pool
- Community Spa
- Bike Trail
Map
Home Values in the Area
Average Home Value in this Area
Tax History
| Year | Tax Paid | Tax Assessment Tax Assessment Total Assessment is a certain percentage of the fair market value that is determined by local assessors to be the total taxable value of land and additions on the property. | Land | Improvement |
|---|---|---|---|---|
| 2025 | $3,006 | $35,627 | -- | -- |
| 2024 | $2,937 | $33,930 | -- | -- |
| 2023 | $2,937 | $46,000 | $9,200 | $36,800 |
| 2022 | $2,910 | $35,460 | $7,090 | $28,370 |
| 2021 | $2,958 | $32,610 | $6,520 | $26,090 |
| 2020 | $2,857 | $31,130 | $6,220 | $24,910 |
| 2019 | $2,869 | $30,130 | $6,020 | $24,110 |
| 2018 | $2,765 | $28,510 | $5,700 | $22,810 |
| 2017 | $2,641 | $27,400 | $5,480 | $21,920 |
| 2016 | $2,599 | $26,370 | $5,270 | $21,100 |
| 2015 | $2,411 | $25,650 | $5,130 | $20,520 |
Property History
| Date | Event | Price | Change | Sq Ft Price |
|---|---|---|---|---|
| 04/21/2025 04/21/25 | Pending | -- | -- | -- |
| 04/17/2025 04/17/25 | For Sale | $705,000 | +14.6% | $421 / Sq Ft |
| 05/22/2023 05/22/23 | Sold | $615,000 | -2.1% | $367 / Sq Ft |
| 05/03/2023 05/03/23 | Pending | -- | -- | -- |
| 02/10/2023 02/10/23 | For Sale | $628,200 | +72.1% | $375 / Sq Ft |
| 10/11/2017 10/11/17 | Sold | $365,000 | -3.9% | $218 / Sq Ft |
| 09/09/2017 09/09/17 | Pending | -- | -- | -- |
| 09/08/2017 09/08/17 | Price Changed | $379,950 | -1.8% | $227 / Sq Ft |
| 08/25/2017 08/25/17 | Price Changed | $387,000 | -0.5% | $231 / Sq Ft |
| 08/14/2017 08/14/17 | Price Changed | $389,000 | -0.8% | $232 / Sq Ft |
| 08/11/2017 08/11/17 | Price Changed | $392,000 | -1.4% | $234 / Sq Ft |
| 07/27/2017 07/27/17 | Price Changed | $397,500 | -4.2% | $237 / Sq Ft |
| 07/09/2017 07/09/17 | For Sale | $415,000 | +29.9% | $248 / Sq Ft |
| 07/10/2013 07/10/13 | Sold | $319,500 | -1.2% | $193 / Sq Ft |
| 06/30/2013 06/30/13 | Pending | -- | -- | -- |
| 06/18/2013 06/18/13 | Price Changed | $323,500 | -1.5% | $195 / Sq Ft |
| 06/11/2013 06/11/13 | Price Changed | $328,500 | -0.3% | $198 / Sq Ft |
| 05/30/2013 05/30/13 | Price Changed | $329,500 | -2.9% | $199 / Sq Ft |
| 05/08/2013 05/08/13 | For Sale | $339,500 | +19.1% | $205 / Sq Ft |
| 04/03/2013 04/03/13 | Sold | $285,000 | -3.4% | $172 / Sq Ft |
| 02/23/2013 02/23/13 | Pending | -- | -- | -- |
| 01/14/2013 01/14/13 | Price Changed | $295,000 | -4.7% | $178 / Sq Ft |
| 10/12/2012 10/12/12 | For Sale | $309,500 | -- | $187 / Sq Ft |
Deed History
| Date | Type | Sale Price | Title Company |
|---|---|---|---|
| Warranty Deed | $615,000 | Navi Title Agency | |
| Warranty Deed | $365,000 | First American Title Insuran | |
| Cash Sale Deed | $319,500 | Old Republic Title Agency | |
| Cash Sale Deed | $285,000 | Old Republic Title Agency | |
| Interfamily Deed Transfer | -- | Lawyers Title Of Arizona Inc | |
| Warranty Deed | $167,607 | Lawyers Title Of Arizona Inc |
Mortgage History
| Date | Status | Loan Amount | Loan Type |
|---|---|---|---|
| Open | $290,000 | New Conventional | |
| Closed | $290,000 | New Conventional | |
| Previous Owner | $418,972 | New Conventional | |
| Previous Owner | $343,100 | New Conventional | |
| Previous Owner | $200,000 | Stand Alone Refi Refinance Of Original Loan |
Similar Homes in Scottsdale, AZ
Source: Arizona Regional Multiple Listing Service (ARMLS)
MLS Number: 6851276
APN: 215-92-220
- 18036 N 49th St
- 18407 N 47th St
- 4633 E Desert Cactus St
- 4822 E Charleston Ave
- 4620 E Desert Cactus St
- 4936 E Villa Rita Dr
- 4928 E Michelle Dr
- 4727 E Union Hills Dr Unit 100
- 4829 E Charleston Ave
- 4546 E Villa Rita Dr
- 5117 E Bluefield Ave
- 4548 E Libby St
- 5102 E Charleston Ave
- 4545 E Wescott Dr
- 4714 E Angela Dr
- 18001 N 44th Way
- 4834 E Shady Glen Ave
- 5102 E Libby St
- 5031 E Paddock Place
- 4864 E Muriel Dr
