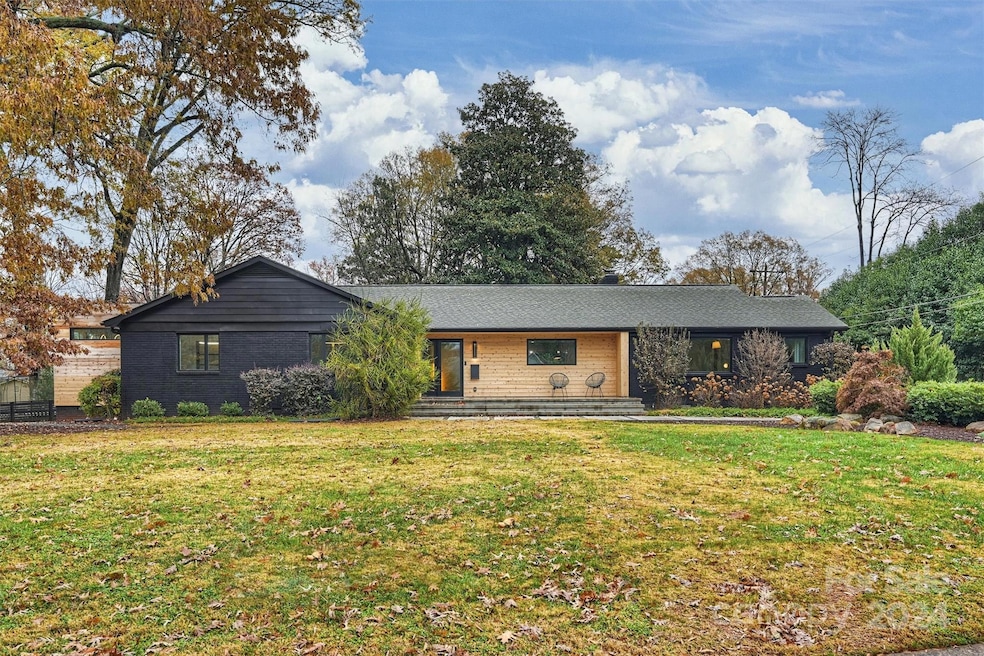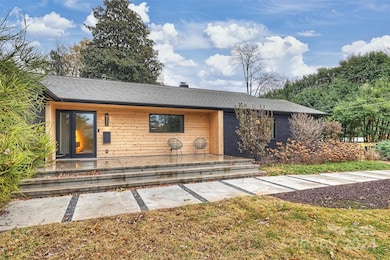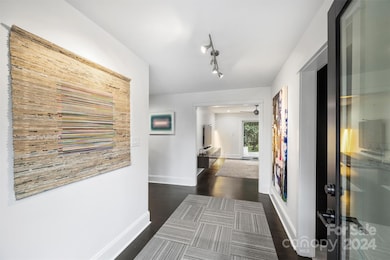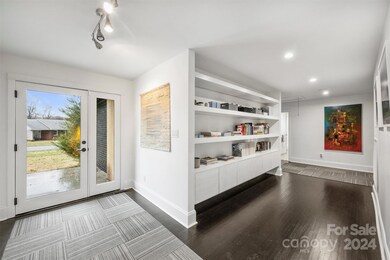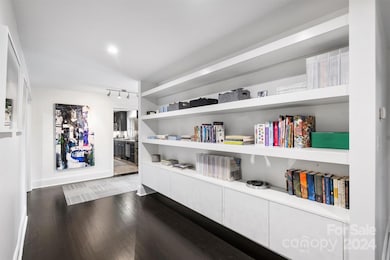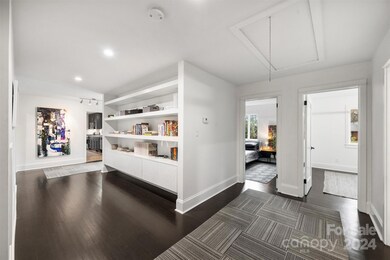
1823 Bentley Place Charlotte, NC 28205
Country Club Heights NeighborhoodHighlights
- Open Floorplan
- Contemporary Architecture
- Radiant Floor
- Deck
- Wooded Lot
- Separate Outdoor Workshop
About This Home
As of March 2025HOLY STUNNER!!! Incredibly curated 1 STORY mid-mod in 28205. So much custom work: Reaching Quiet Concrete Counters (kitchen and hall bath), custom built-in closets throughout, STUNNING master retreat w/ custom wall treatment, built-in Walnut side tables, custom lighting, windows galore, walk-in closet, and a true masterpiece bathroom w/ custom floating vanity, dual sinks, dual showers, radiant heat tile floors, heated towel rack, heated toilet, and ..... MORE!! 3 additional bedrooms (1 ensuite), sunroom, living room, centralized 'great room' (kitchen, living, dining) with double sliders leading to a large (composite) deck, & backyard oasis.
Custom detached garage @ 950sqft - 1/2 of which was designed for additional living space, w/ 11' ceilings, insulated glass doors, prewired for TV, surround sound, and tons more. Home sits on a huge lot, has fully fenced and private backyard, large deck, fire-pit area - perfect for backyard entertaining!! DON'T MISS THIS AMAZING HOME!!!
Last Agent to Sell the Property
Savvy + Co Real Estate Brokerage Email: patdeelyrealtor@gmail.com License #241205
Home Details
Home Type
- Single Family
Est. Annual Taxes
- $4,775
Year Built
- Built in 1956
Lot Details
- Wood Fence
- Back Yard Fenced
- Level Lot
- Wooded Lot
- Property is zoned N1-B
Parking
- 3 Car Detached Garage
- Workshop in Garage
- Front Facing Garage
- Garage Door Opener
- Driveway
- Electric Gate
Home Design
- Contemporary Architecture
- Transitional Architecture
- Modern Architecture
- Flat Roof Shape
- Brick Exterior Construction
- Composition Roof
- Rubber Roof
- Wood Siding
- Stone Siding
Interior Spaces
- 2,850 Sq Ft Home
- 1-Story Property
- Open Floorplan
- Sound System
- Built-In Features
- Bar Fridge
- Wood Burning Fireplace
- Insulated Windows
- Family Room with Fireplace
- Crawl Space
- Pull Down Stairs to Attic
- Home Security System
Kitchen
- Convection Oven
- Gas Range
- Dishwasher
- Disposal
Flooring
- Wood
- Radiant Floor
- Stone
- Tile
Bedrooms and Bathrooms
- 4 Main Level Bedrooms
- Walk-In Closet
Laundry
- Dryer
- Washer
Outdoor Features
- Deck
- Separate Outdoor Workshop
- Front Porch
Utilities
- Forced Air Heating and Cooling System
- Vented Exhaust Fan
- Heating System Uses Natural Gas
- Tankless Water Heater
- Cable TV Available
Community Details
- Country Club Acres Subdivision
Listing and Financial Details
- Assessor Parcel Number 093-144-03
Map
Home Values in the Area
Average Home Value in this Area
Property History
| Date | Event | Price | Change | Sq Ft Price |
|---|---|---|---|---|
| 03/19/2025 03/19/25 | Sold | $1,160,000 | -10.4% | $407 / Sq Ft |
| 12/14/2024 12/14/24 | For Sale | $1,295,000 | -- | $454 / Sq Ft |
Tax History
| Year | Tax Paid | Tax Assessment Tax Assessment Total Assessment is a certain percentage of the fair market value that is determined by local assessors to be the total taxable value of land and additions on the property. | Land | Improvement |
|---|---|---|---|---|
| 2023 | $4,775 | $573,100 | $178,500 | $394,600 |
| 2022 | $3,924 | $393,600 | $149,600 | $244,000 |
| 2021 | $3,613 | $362,500 | $149,600 | $212,900 |
| 2020 | $3,605 | $362,500 | $149,600 | $212,900 |
| 2019 | $3,590 | $362,500 | $149,600 | $212,900 |
| 2018 | $2,893 | $214,900 | $40,000 | $174,900 |
| 2017 | $2,845 | $214,900 | $40,000 | $174,900 |
| 2016 | $2,835 | $214,900 | $40,000 | $174,900 |
| 2015 | $2,824 | $214,900 | $40,000 | $174,900 |
| 2014 | $2,822 | $0 | $0 | $0 |
Mortgage History
| Date | Status | Loan Amount | Loan Type |
|---|---|---|---|
| Previous Owner | $735,250 | New Conventional | |
| Previous Owner | $440,000 | New Conventional | |
| Previous Owner | $290,000 | New Conventional | |
| Previous Owner | $248,000 | New Conventional | |
| Previous Owner | $168,000 | Purchase Money Mortgage |
Deed History
| Date | Type | Sale Price | Title Company |
|---|---|---|---|
| Warranty Deed | $1,160,000 | Morehead Title | |
| Warranty Deed | $210,000 | None Available |
Similar Homes in Charlotte, NC
Source: Canopy MLS (Canopy Realtor® Association)
MLS Number: 4205421
APN: 093-144-03
- 1917 Bentley Place
- 2014 Sandhurst Dr
- 2038 Sandhurst Dr
- n/a Eastway Dr
- 2922 Dunlavin Way
- 2439 Eastway Dr
- 2528 Arnold Dr
- 3241 Brixton Ct
- 1814 Eastway Dr
- 3256 Brixton Ct
- 3100 Ventosa Dr
- 2410 Via Del Conte
- 2286 Kilborne Dr
- 2304 Via Del Conte
- 2236 Farmington Ln
- 3036 Palm Ave
- 2727 Hilliard Dr
- 2250 Arnold Dr
- 3108 Anne St
- 3329 Draper Ave
