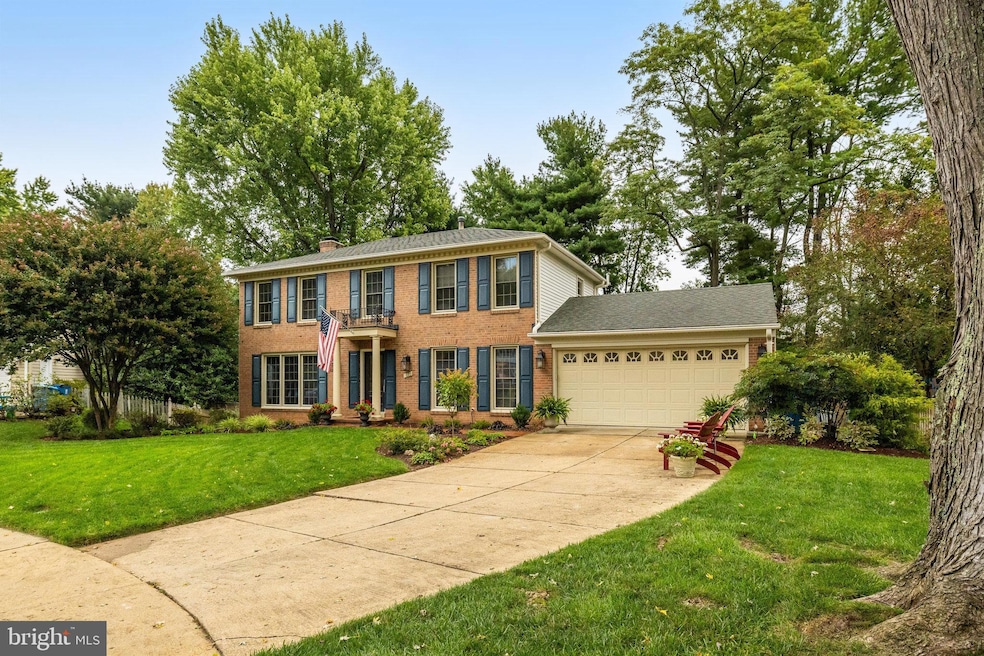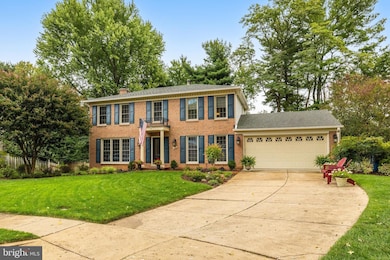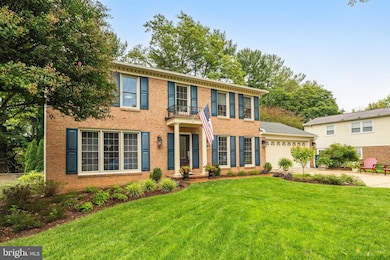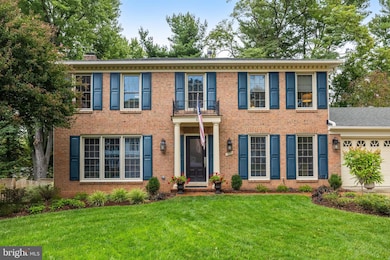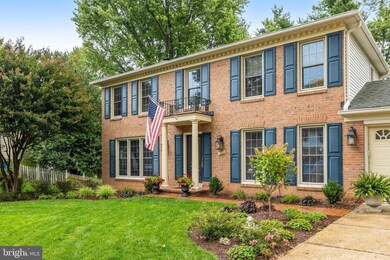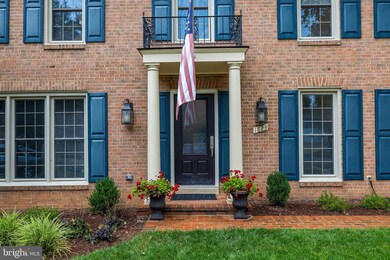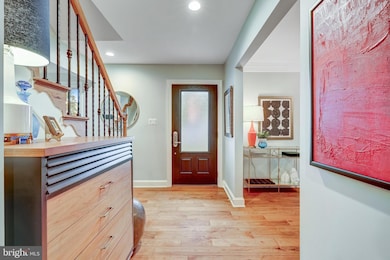
1823 Clachan Ct Vienna, VA 22182
Wolf Trap NeighborhoodHighlights
- Eat-In Gourmet Kitchen
- Colonial Architecture
- Recreation Room
- Wolftrap Elementary School Rated A
- Deck
- Wooded Lot
About This Home
As of March 2025OPEN HOUSE SUNDAY 1-3PM
Rare Find! Step into this stunning Colonial home, where luxury and comfort blend seamlessly
with top-to-bottom updates. From the moment you arrive, the eye-catching
landscaping sets the stage for the beauty within. Inside, wide plank hickory floors
welcome you and flow effortlessly throughout the main level and upstairs. The chef’s
dream kitchen is designed for both entertaining and everyday living, featuring
Merillat cabinetry, granite countertops, recessed lighting, and high-end finishes.
Unwind on the amazing covered porch, perfect for summer evenings, overlooking the fenced back yard. This beautiful Vienna home exudes model-like elegance, showcasing impeccable design and craftsmanship throughout. The spa-inspired primary bathroom offers a serene retreat, featuring luxurious, custom details that include a walk in shower and beautiful Architessa tile. Every element, from the designer paint to the thoughtfully curated finishes, reflects the owners’ meticulous care and pride. Tucked away on a quiet cul-de-sac, this exceptional residence also boasts a beautifully designed garage. Enjoy a prime location just minutes from Tysons’ shopping and business district, top rated restaurants, and highly sought-after schools—including a short walk to Wolftrap Elementary. With easy access to DC and surrounding areas, commuting is a breeze. Don’t miss this rare opportunity to own a true showstopper in Vienna.
Home Details
Home Type
- Single Family
Est. Annual Taxes
- $10,902
Year Built
- Built in 1968
Lot Details
- 0.25 Acre Lot
- Cul-De-Sac
- Back Yard Fenced
- Landscaped
- Sprinkler System
- Wooded Lot
- Property is zoned 121
Parking
- 2 Car Attached Garage
- Parking Storage or Cabinetry
- Front Facing Garage
- Garage Door Opener
Home Design
- Colonial Architecture
- Permanent Foundation
- Asphalt Roof
- Vinyl Siding
- Brick Front
Interior Spaces
- Property has 3 Levels
- Built-In Features
- Crown Molding
- 1 Fireplace
- Family Room
- Living Room
- Formal Dining Room
- Recreation Room
- Screened Porch
- Home Gym
- Fire Sprinkler System
Kitchen
- Eat-In Gourmet Kitchen
- Breakfast Area or Nook
- Built-In Oven
- Cooktop
- Microwave
- Dishwasher
- Kitchen Island
- Upgraded Countertops
- Disposal
Flooring
- Wood
- Luxury Vinyl Tile
Bedrooms and Bathrooms
- 4 Bedrooms
- En-Suite Primary Bedroom
- Walk-In Closet
- Walk-in Shower
Laundry
- Laundry Room
- Laundry on lower level
- Washer and Dryer Hookup
Finished Basement
- Walk-Out Basement
- Basement Fills Entire Space Under The House
- Rear Basement Entry
Outdoor Features
- Deck
- Screened Patio
- Shed
Schools
- Wolftrap Elementary School
- Madison High School
Utilities
- Forced Air Heating and Cooling System
- Natural Gas Water Heater
Community Details
- No Home Owners Association
- Waverly Subdivision
Listing and Financial Details
- Tax Lot 126
- Assessor Parcel Number 0284 14 0126
Map
Home Values in the Area
Average Home Value in this Area
Property History
| Date | Event | Price | Change | Sq Ft Price |
|---|---|---|---|---|
| 03/13/2025 03/13/25 | Sold | $1,417,000 | +5.0% | $461 / Sq Ft |
| 02/24/2025 02/24/25 | Pending | -- | -- | -- |
| 02/20/2025 02/20/25 | For Sale | $1,350,000 | -- | $439 / Sq Ft |
Tax History
| Year | Tax Paid | Tax Assessment Tax Assessment Total Assessment is a certain percentage of the fair market value that is determined by local assessors to be the total taxable value of land and additions on the property. | Land | Improvement |
|---|---|---|---|---|
| 2021 | $9,277 | $790,530 | $365,000 | $425,530 |
| 2020 | $9,139 | $772,190 | $355,000 | $417,190 |
| 2019 | $8,877 | $750,040 | $345,000 | $405,040 |
| 2018 | $8,522 | $720,040 | $315,000 | $405,040 |
| 2017 | $8,049 | $693,240 | $300,000 | $393,240 |
| 2016 | $8,031 | $693,240 | $300,000 | $393,240 |
| 2015 | $7,528 | $674,510 | $300,000 | $374,510 |
| 2014 | $7,511 | $674,510 | $300,000 | $374,510 |
Mortgage History
| Date | Status | Loan Amount | Loan Type |
|---|---|---|---|
| Open | $177,000 | Credit Line Revolving | |
| Open | $608,000 | Adjustable Rate Mortgage/ARM | |
| Closed | $75,200 | Credit Line Revolving | |
| Closed | $666,979 | FHA | |
| Closed | $682,299 | FHA | |
| Closed | $703,700 | FHA | |
| Closed | $596,000 | New Conventional |
Deed History
| Date | Type | Sale Price | Title Company |
|---|---|---|---|
| Interfamily Deed Transfer | -- | None Available | |
| Warranty Deed | $745,000 | -- |
Similar Homes in Vienna, VA
Source: Bright MLS
MLS Number: VAFX2221906
APN: 028-4-14-0126
- 1767 Proffit Rd
- 1847 Foxstone Dr
- 509 John Marshall Dr NE
- 9005 Ridge Ln
- 1926 Labrador Ln
- 9422 Talisman Dr
- 1834 Toyon Way
- 9001 Ridge Ln
- 9502 Chestnut Farm Dr
- 1605 Lupine Den Ct
- 9408 Old Courthouse Rd
- 9437 Old Courthouse Rd
- 1791 Hawthorne Ridge Ct
- 1817 Prelude Dr
- 505 Devonshire Dr NE
- 300 John Marshall Dr NE
- 908 Fairway Dr NE
- 910 Fairway Dr NE
- 1662 Trap Rd
- 321 Broadleaf Dr NE
