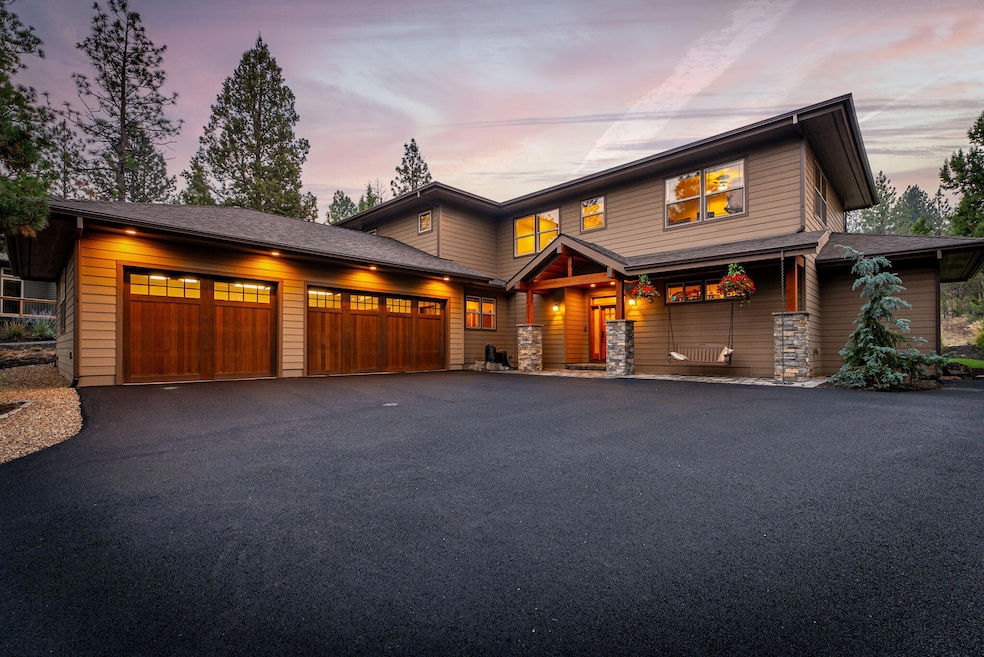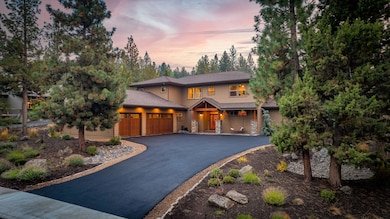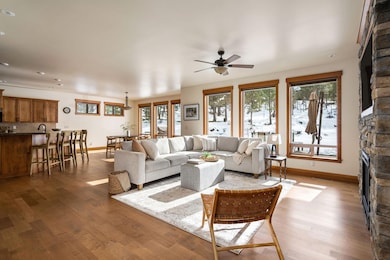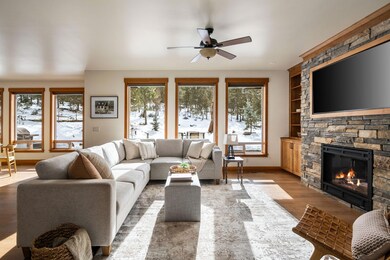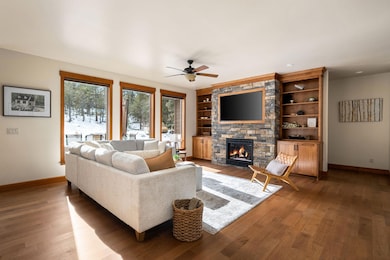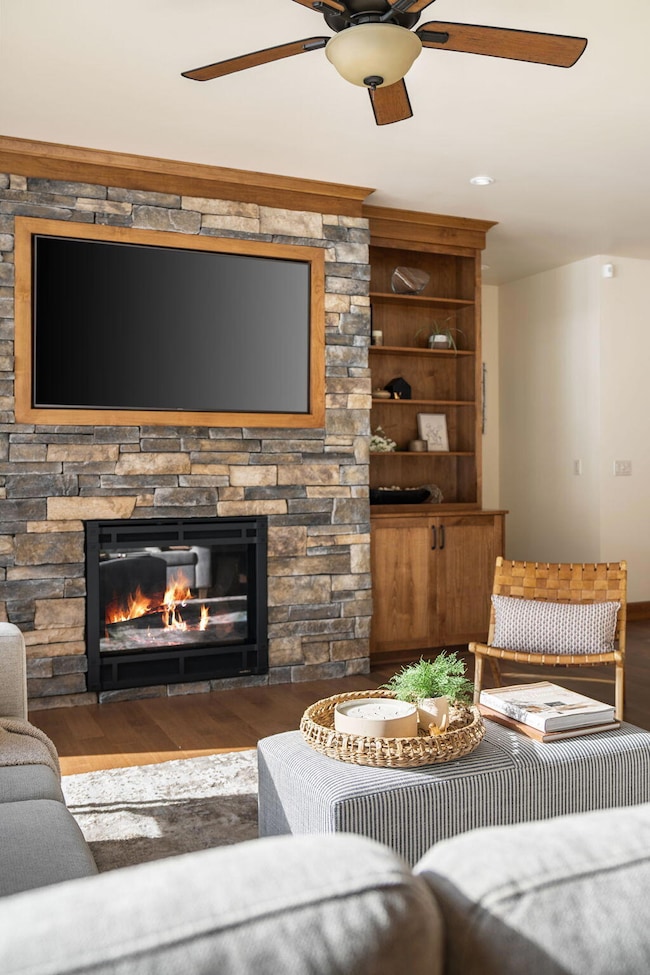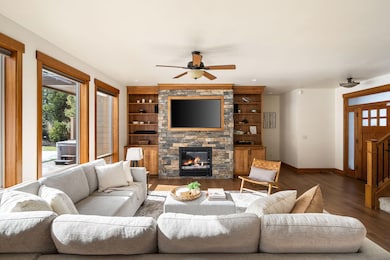
1823 NW Remarkable Dr Bend, OR 97701
Awbrey Butte NeighborhoodEstimated payment $9,691/month
Highlights
- Spa
- Open Floorplan
- Engineered Wood Flooring
- Pacific Crest Middle School Rated A-
- Contemporary Architecture
- Main Floor Primary Bedroom
About This Home
Minutes from downtown Bend, this 2020 custom-built home blends classic design with modern versatility. Expansive windows bathe the interiors in natural light, highlighting the thoughtfully curated finishes. The great room features a gas fireplace framed by built-in cabinetry, flowing seamlessly into the gourmet kitchen with custom cabinetry, a gas cooktop, double oven, granite counters, walk-in pantry, and a generous island. The main-floor primary suite offers a spa-like retreat with a soaking tub, walk-in shower with dual showerheads, and a well-designed walk-in closet. A half-bath and laundry/utility room complete the main level. Upstairs, a versatile bonus room with a wet bar is joined by three bedrooms, two full baths, and a secondary laundry room. Outside, a private sanctuary awaits with a soothing water feature, hot tub, level lawn, and paver patio. A 3-car garage completes this stunning home, delivering the ultimate Pacific Northwest lifestyle.
Home Details
Home Type
- Single Family
Est. Annual Taxes
- $9,782
Year Built
- Built in 2020
Lot Details
- 0.77 Acre Lot
- Landscaped
- Native Plants
- Front and Back Yard Sprinklers
- Sprinklers on Timer
- Property is zoned RS, RS
HOA Fees
- $22 Monthly HOA Fees
Parking
- 3 Car Garage
- Garage Door Opener
- Driveway
Home Design
- Contemporary Architecture
- Northwest Architecture
- Stem Wall Foundation
- Frame Construction
- Composition Roof
Interior Spaces
- 3,525 Sq Ft Home
- 2-Story Property
- Open Floorplan
- Wet Bar
- Central Vacuum
- Built-In Features
- Ceiling Fan
- Gas Fireplace
- Double Pane Windows
- Vinyl Clad Windows
- Great Room with Fireplace
- Bonus Room
Kitchen
- Eat-In Kitchen
- Double Oven
- Cooktop
- Microwave
- Dishwasher
- Wine Refrigerator
- Kitchen Island
- Granite Countertops
- Disposal
Flooring
- Engineered Wood
- Carpet
- Tile
Bedrooms and Bathrooms
- 4 Bedrooms
- Primary Bedroom on Main
- Linen Closet
- Walk-In Closet
- Jack-and-Jill Bathroom
- Double Vanity
- Soaking Tub
- Bathtub with Shower
- Bathtub Includes Tile Surround
Laundry
- Laundry Room
- Dryer
- Washer
Home Security
- Carbon Monoxide Detectors
- Fire and Smoke Detector
Outdoor Features
- Spa
- Outdoor Water Feature
- Built-In Barbecue
Schools
- North Star Elementary School
- Pacific Crest Middle School
- Summit High School
Utilities
- Whole House Fan
- Forced Air Heating and Cooling System
- Natural Gas Connected
- Tankless Water Heater
- Cable TV Available
Listing and Financial Details
- Legal Lot and Block 17 / 12
- Assessor Parcel Number 195709
Community Details
Overview
- Awbrey Butte Subdivision
- Property is near a preserve or public land
Recreation
- Tennis Courts
- Community Playground
- Park
Map
Home Values in the Area
Average Home Value in this Area
Tax History
| Year | Tax Paid | Tax Assessment Tax Assessment Total Assessment is a certain percentage of the fair market value that is determined by local assessors to be the total taxable value of land and additions on the property. | Land | Improvement |
|---|---|---|---|---|
| 2024 | $9,782 | $584,240 | -- | -- |
| 2023 | $9,068 | $567,230 | $0 | $0 |
| 2022 | $8,460 | $534,670 | $0 | $0 |
| 2021 | $8,473 | $462,920 | $0 | $0 |
| 2020 | $7,168 | $462,920 | $0 | $0 |
| 2019 | $2,393 | $154,300 | $0 | $0 |
| 2018 | $2,325 | $149,810 | $0 | $0 |
| 2017 | $2,257 | $145,450 | $0 | $0 |
| 2016 | $2,152 | $141,220 | $0 | $0 |
| 2015 | $2,093 | $137,110 | $0 | $0 |
| 2014 | $2,031 | $133,120 | $0 | $0 |
Property History
| Date | Event | Price | Change | Sq Ft Price |
|---|---|---|---|---|
| 04/14/2025 04/14/25 | Price Changed | $1,589,500 | -5.9% | $451 / Sq Ft |
| 03/20/2025 03/20/25 | For Sale | $1,689,500 | +668.0% | $479 / Sq Ft |
| 06/05/2018 06/05/18 | Sold | $220,000 | -6.4% | -- |
| 05/15/2018 05/15/18 | Pending | -- | -- | -- |
| 01/17/2018 01/17/18 | For Sale | $235,000 | -- | -- |
Deed History
| Date | Type | Sale Price | Title Company |
|---|---|---|---|
| Warranty Deed | $220,000 | Western Title & Escrow |
Mortgage History
| Date | Status | Loan Amount | Loan Type |
|---|---|---|---|
| Open | $446,258 | New Conventional | |
| Closed | $545,500 | Construction | |
| Closed | $443,000 | Construction |
Similar Homes in Bend, OR
Source: Central Oregon Association of REALTORS®
MLS Number: 220197766
APN: 195709
- 1805 NW Remarkable Dr
- 1694 NW Farewell Dr
- 3282 NW Starview Dr
- 3326 NW Windwood Way
- 2042 NW Perspective Dr
- 3343 NW Windwood Way
- 2962 NW Three Sisters Dr
- 3399 NW Starview Dr
- 1784 NW Wild Rye Cir
- 0 NW Perspective Dr Unit 54 220195874
- 2915 NW Starview Dr
- 3063 NW Duffy Dr
- 2925 NW Meldrum Ct
- 3202 NW Underhill Place
- 3028 NW Underhill Place
- 2616 NW Gill Ct
- 1971 NW Keenan Ct
- 1746 NW Wild Rye Cir
- 1352 NW Constellation Dr
- 2806 NW Nightfall Cir
