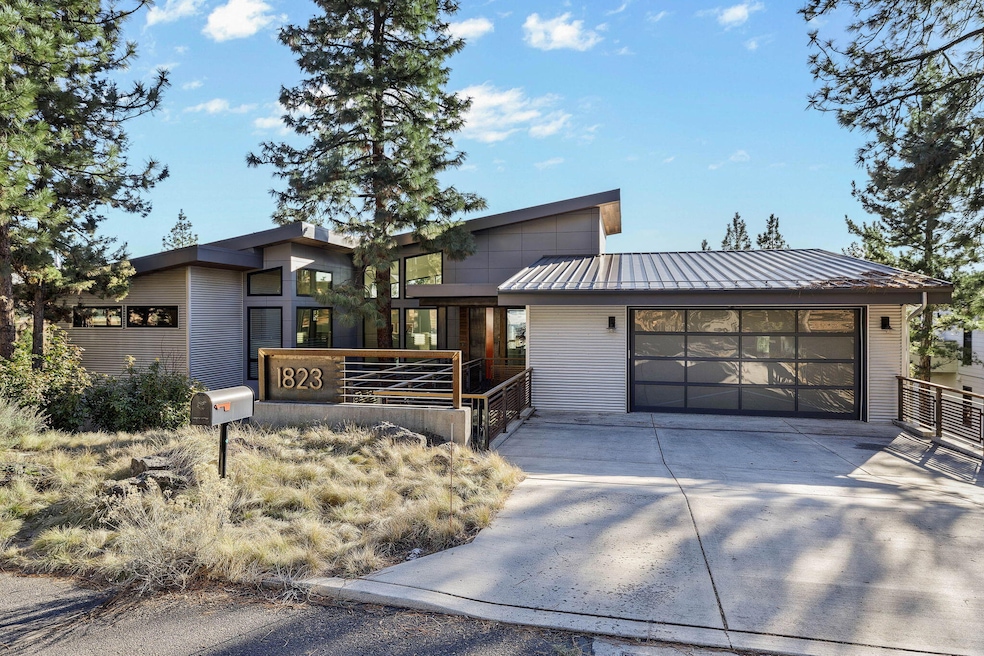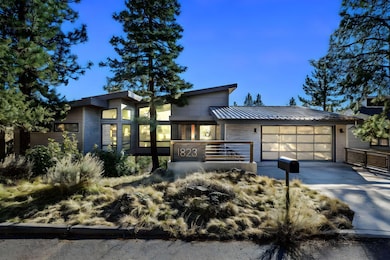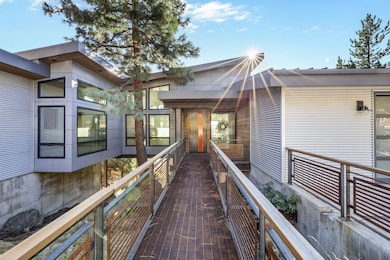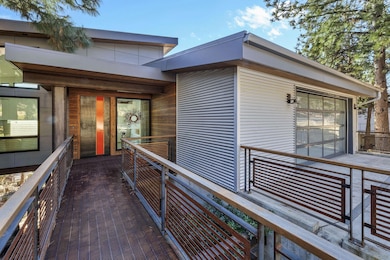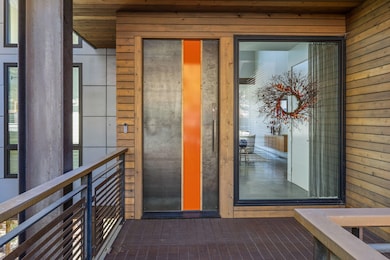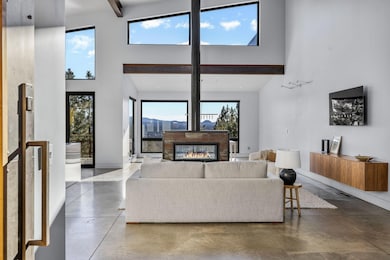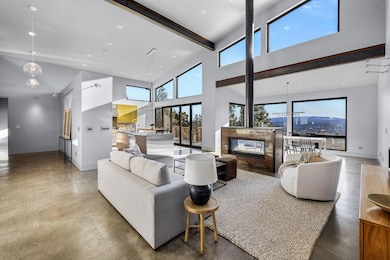
1823 NW Rimrock Rd Bend, OR 97701
River West NeighborhoodEstimated payment $10,878/month
Highlights
- Spa
- City View
- Home Energy Score
- High Lakes Elementary School Rated A-
- Open Floorplan
- Fireplace in Primary Bedroom
About This Home
This home is a stunning showcase of exceptional design and masterful craftsmanship, featuring a striking blend of concrete and steel construction that maximizes breathtaking views. Sleek concrete floors throughout enhance the modern, minimalist aesthetic, while radiant floor heating ensures warmth and comfort year-round. The layout is thoughtfully crafted, offering a perfect balance of privacy and openness, with a clear distinction between the serene primary suite and the vibrant living areas. Clean, contemporary lines and an effortless flow create a space that is both visually captivating and incredibly functional. Experience the best of indoor-outdoor living with a retractable glass slider that opens to expansive spaces designed for ultimate relaxation and seamless entertaining. Additional touches, including a heated driveway for year-round convenience, and meticulously chosen details elevate this home into a true work of art.
Home Details
Home Type
- Single Family
Est. Annual Taxes
- $9,974
Year Built
- Built in 2014
Lot Details
- 0.26 Acre Lot
- Drip System Landscaping
- Rock Outcropping
- Native Plants
- Sloped Lot
- Front and Back Yard Sprinklers
- Property is zoned RS, RS
Parking
- 2 Car Attached Garage
- Garage Door Opener
- Driveway
Property Views
- City
- Mountain
- Territorial
Home Design
- Contemporary Architecture
- Northwest Architecture
- Slab Foundation
- Stem Wall Foundation
- Steel Frame
- Frame Construction
- Metal Roof
- Concrete Siding
- Concrete Perimeter Foundation
Interior Spaces
- 2,482 Sq Ft Home
- 1-Story Property
- Open Floorplan
- Wired For Sound
- Wired For Data
- Vaulted Ceiling
- Gas Fireplace
- Double Pane Windows
- Low Emissivity Windows
- Vinyl Clad Windows
- Great Room with Fireplace
- Dining Room
- Concrete Flooring
Kitchen
- Eat-In Kitchen
- Breakfast Bar
- Double Oven
- Cooktop with Range Hood
- Microwave
- Dishwasher
- Kitchen Island
- Tile Countertops
- Disposal
Bedrooms and Bathrooms
- 3 Bedrooms
- Fireplace in Primary Bedroom
- Linen Closet
- Walk-In Closet
- Double Vanity
- Bathtub Includes Tile Surround
Laundry
- Laundry Room
- Dryer
- Washer
Home Security
- Smart Thermostat
- Carbon Monoxide Detectors
- Fire and Smoke Detector
Eco-Friendly Details
- Home Energy Score
- Sprinklers on Timer
Outdoor Features
- Spa
- Fire Pit
Schools
- High Lakes Elementary School
- Pacific Crest Middle School
- Summit High School
Utilities
- Forced Air Zoned Heating and Cooling System
- Heating System Uses Natural Gas
- Heat Pump System
- Radiant Heating System
- Natural Gas Connected
- Water Heater
- Water Purifier
Community Details
- No Home Owners Association
- West Hills Subdivision
- Electric Vehicle Charging Station
Listing and Financial Details
- Legal Lot and Block 05000 / 4
- Assessor Parcel Number 101880
Map
Home Values in the Area
Average Home Value in this Area
Tax History
| Year | Tax Paid | Tax Assessment Tax Assessment Total Assessment is a certain percentage of the fair market value that is determined by local assessors to be the total taxable value of land and additions on the property. | Land | Improvement |
|---|---|---|---|---|
| 2024 | $9,974 | $595,670 | -- | -- |
| 2023 | $9,246 | $578,330 | $0 | $0 |
| 2022 | $8,626 | $545,140 | $0 | $0 |
| 2021 | $8,639 | $529,270 | $0 | $0 |
| 2020 | $8,196 | $529,270 | $0 | $0 |
| 2019 | $7,968 | $513,860 | $0 | $0 |
| 2018 | $7,743 | $498,900 | $0 | $0 |
| 2017 | $7,516 | $484,370 | $0 | $0 |
| 2016 | $7,167 | $470,270 | $0 | $0 |
| 2015 | $6,969 | $456,580 | $0 | $0 |
| 2014 | $1,747 | $114,500 | $0 | $0 |
Property History
| Date | Event | Price | Change | Sq Ft Price |
|---|---|---|---|---|
| 04/19/2025 04/19/25 | Price Changed | $1,800,000 | -2.7% | $725 / Sq Ft |
| 02/13/2025 02/13/25 | Price Changed | $1,850,000 | -2.6% | $745 / Sq Ft |
| 01/17/2025 01/17/25 | For Sale | $1,900,000 | +72.7% | $766 / Sq Ft |
| 09/19/2017 09/19/17 | Sold | $1,100,000 | -7.2% | $440 / Sq Ft |
| 08/19/2017 08/19/17 | Pending | -- | -- | -- |
| 07/21/2017 07/21/17 | For Sale | $1,185,000 | +1085.0% | $474 / Sq Ft |
| 12/18/2012 12/18/12 | Sold | $100,000 | -22.5% | -- |
| 11/06/2012 11/06/12 | Pending | -- | -- | -- |
| 10/03/2012 10/03/12 | For Sale | $129,000 | -- | -- |
Deed History
| Date | Type | Sale Price | Title Company |
|---|---|---|---|
| Warranty Deed | $1,100,000 | Western Title & Escrow | |
| Interfamily Deed Transfer | -- | None Available | |
| Interfamily Deed Transfer | -- | Accommodation | |
| Warranty Deed | $100,000 | Western Title | |
| Warranty Deed | -- | Amerititle |
Mortgage History
| Date | Status | Loan Amount | Loan Type |
|---|---|---|---|
| Previous Owner | $508,000 | New Conventional |
Similar Homes in Bend, OR
Source: Central Oregon Association of REALTORS®
MLS Number: 220194596
APN: 101880
- 1757 NW Rimrock Rd
- 1769 NW Trenton Ave
- 1979 NW Vicksburg Ave
- 1562 NW Vicksburg Ave
- 1627 NW City View Dr
- 1549 NW Trenton Ave
- 1511 NW West Hills Ave
- 2082 NW Trenton Ave Unit 2
- 2082 NW Trenton Ave Unit 1
- 1931 NW Sun Ray Ct
- 1945 NW Sun Ray Ct
- 1940 NW Monterey Pines Dr Unit 12
- 1940 NW Monterey Pines Dr Unit 8
- 1527 NW Juniper St Unit 4
- 2364 NW Great Place
- 1349 NW Quincy Ave
- 2122 NW Torrey Pines Dr
- 2463 NW Monterey Pines Dr
- 1288 NW Criterion Ln
- 1411 NW Newport Ave
