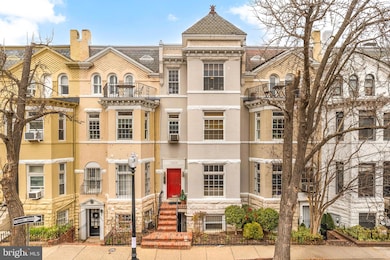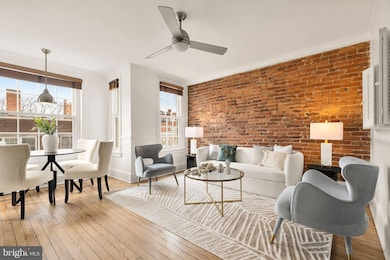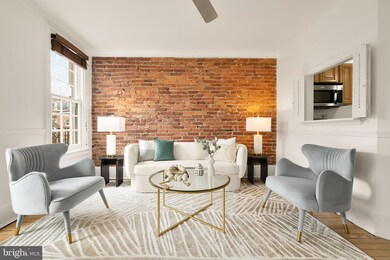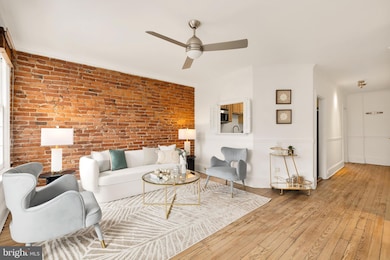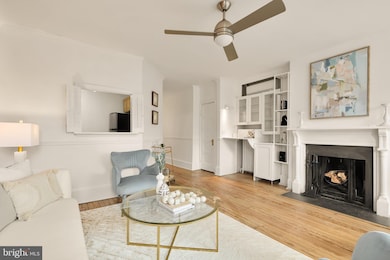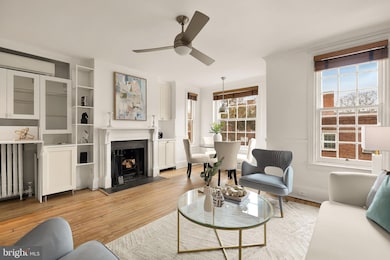
1823 Riggs Place NW Unit 9 Washington, DC 20009
Dupont Circle NeighborhoodHighlights
- Penthouse
- Victorian Architecture
- Security Service
- Ross Elementary School Rated A
- 1 Fireplace
- 4-minute walk to S Street Dog Park
About This Home
As of April 2025This exceptional 2-bedroom, 1-bathroom Penthouse level condo seamlessly blends original charm with modern updates in historic Dupont Circle. The bright, open living space features a large bay window, wood-burning fireplace, exposed brick, and beautiful hardwood floors. The updated kitchen boasts stainless steel appliances and granite countertops. The second bedroom offers flexibility for guests, a home office, or additional living space, while the primary bedroom provides direct access to a spacious private roof deck. The renovated bathroom is highlighted by a skylight, modern fixtures, and a sleek glass tile shower. Sky lights and extra storage with one parking spot will convey.
Nestled on a quiet, tree-lined street, 1823 Riggs Place offers the perfect balance of tranquility and city convenience. Just minutes from Dupont Circle and the Red Line Metro, this home provides easy access to top restaurants, cafes, and shops while offering a peaceful retreat from the energy of the city.
Property Details
Home Type
- Condominium
Est. Annual Taxes
- $4,559
Year Built
- Built in 1920
HOA Fees
- $477 Monthly HOA Fees
Home Design
- Penthouse
- Victorian Architecture
- Brick Exterior Construction
Interior Spaces
- 915 Sq Ft Home
- Property has 1 Level
- 1 Fireplace
Bedrooms and Bathrooms
- 2 Main Level Bedrooms
- 1 Full Bathroom
Parking
- 1 Off-Street Space
- Surface Parking
- Assigned Parking
Utilities
- Ductless Heating Or Cooling System
- Radiator
- Natural Gas Water Heater
Listing and Financial Details
- Tax Lot 2009
- Assessor Parcel Number 0133//2009
Community Details
Overview
- Association fees include custodial services maintenance, heat, insurance, laundry, management, reserve funds, sewer, snow removal, trash, water
- Low-Rise Condominium
- Dupont Subdivision
Pet Policy
- Cats Allowed
Additional Features
- Community Storage Space
- Security Service
Map
Home Values in the Area
Average Home Value in this Area
Property History
| Date | Event | Price | Change | Sq Ft Price |
|---|---|---|---|---|
| 04/18/2025 04/18/25 | Sold | $570,000 | -4.8% | $623 / Sq Ft |
| 03/19/2025 03/19/25 | Pending | -- | -- | -- |
| 03/07/2025 03/07/25 | For Sale | $599,000 | +25.6% | $655 / Sq Ft |
| 06/06/2012 06/06/12 | Sold | $476,750 | -1.7% | $622 / Sq Ft |
| 04/28/2012 04/28/12 | Pending | -- | -- | -- |
| 04/17/2012 04/17/12 | Price Changed | $485,000 | -2.6% | $632 / Sq Ft |
| 03/28/2012 03/28/12 | For Sale | $498,000 | +4.5% | $649 / Sq Ft |
| 03/27/2012 03/27/12 | Off Market | $476,750 | -- | -- |
| 03/27/2012 03/27/12 | For Sale | $498,000 | +4.5% | $649 / Sq Ft |
| 03/26/2012 03/26/12 | Off Market | $476,750 | -- | -- |
Tax History
| Year | Tax Paid | Tax Assessment Tax Assessment Total Assessment is a certain percentage of the fair market value that is determined by local assessors to be the total taxable value of land and additions on the property. | Land | Improvement |
|---|---|---|---|---|
| 2024 | $4,559 | $551,490 | $165,450 | $386,040 |
| 2023 | $4,628 | $559,190 | $167,760 | $391,430 |
| 2022 | $4,625 | $557,920 | $167,380 | $390,540 |
| 2021 | $3,845 | $541,940 | $162,580 | $379,360 |
| 2020 | $4,551 | $535,410 | $160,620 | $374,790 |
| 2019 | $4,448 | $523,350 | $157,000 | $366,350 |
| 2018 | $4,406 | $518,310 | $0 | $0 |
| 2017 | $4,358 | $512,690 | $0 | $0 |
| 2016 | $4,289 | $504,530 | $0 | $0 |
| 2015 | $4,193 | $493,310 | $0 | $0 |
| 2014 | -- | $463,970 | $0 | $0 |
Mortgage History
| Date | Status | Loan Amount | Loan Type |
|---|---|---|---|
| Open | $74,000 | New Conventional | |
| Previous Owner | $376,700 | New Conventional | |
| Previous Owner | $152,950 | No Value Available |
Deed History
| Date | Type | Sale Price | Title Company |
|---|---|---|---|
| Special Warranty Deed | $503,000 | Monument Title Inc | |
| Special Warranty Deed | $476,750 | -- | |
| Deed | $329,500 | -- | |
| Deed | $161,000 | -- |
Similar Homes in Washington, DC
Source: Bright MLS
MLS Number: DCDC2188536
APN: 0133-2009
- 1827 S St NW Unit 1
- 1832 Swann St NW Unit D
- 1819 19th St NW Unit 2
- 1824 S St NW Unit 403
- 1725 19th St NW
- 1740 18th St NW Unit T-4
- 1907 S St NW Unit C
- 1837 19th St NW Unit 3
- 1837 19th St NW Unit 1
- 1755 18th St NW
- 1860 19th St NW
- 1825 T St NW Unit 104
- 1775 Swann St NW Unit 202
- 1750 S St NW Unit 1
- 1821 T St NW
- 1933 S St NW Unit E
- 1712 19th St NW
- 1721 20th St NW Unit DUPLEX 101
- 1731 S St NW Unit 11

