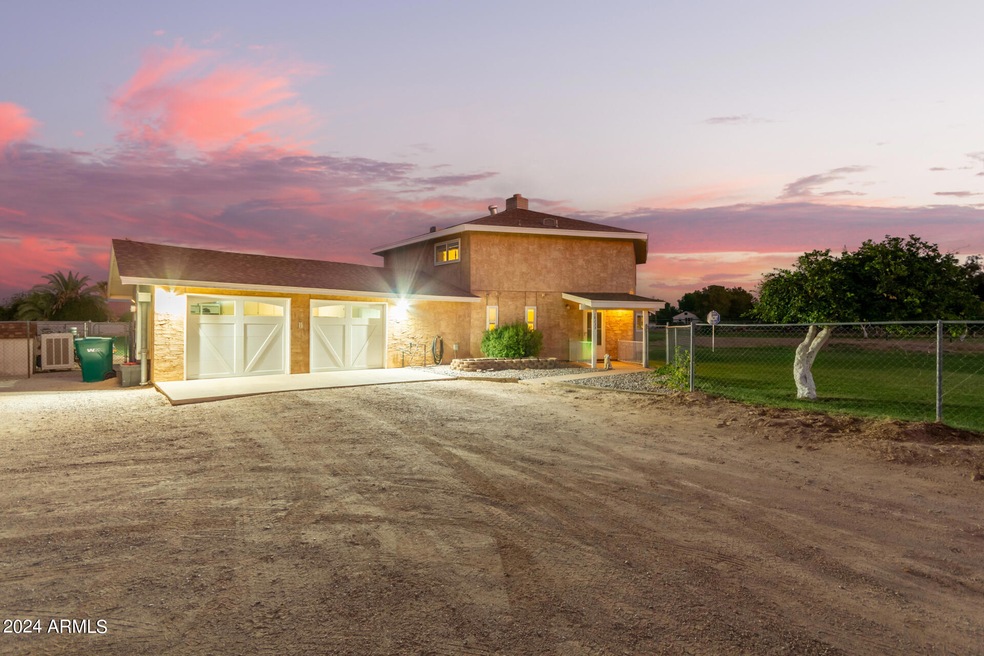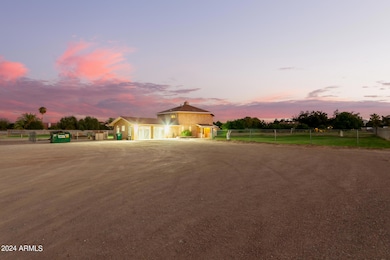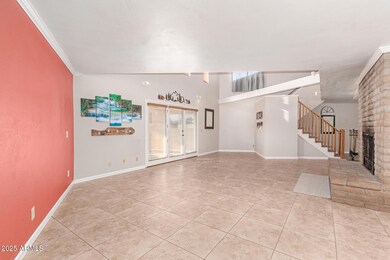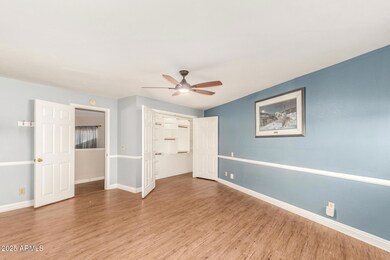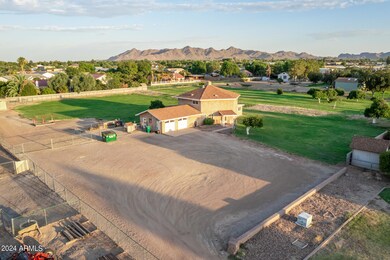
18233 E Cherry Hills Place Queen Creek, AZ 85142
Chandler Heights Citrus NeighborhoodHighlights
- Horses Allowed On Property
- 2.35 Acre Lot
- Contemporary Architecture
- Dr. Gary and Annette Auxier Elementary School Rated A
- Mountain View
- Vaulted Ceiling
About This Home
As of March 2025Incredibly rare opportunity to own this stunning one of a kind home in the sought after area of Queen Creek! This beautiful horse property features a convenient corral along with a 2-car garage with built in storage and work bench nestled on 2.35 acres with NO HOA! The spacious open floor plan, enhanced by a wood-burning fireplace, creates an ideal layout for entertaining. A custom palette sets a welcoming tone, complemented by tile flooring and exposed beams on the vaulted ceilings. The chef's kitchen boasts stainless steel appliances,double ovens, hickory cabinets, solid surface counters, ample storage, and a center island with a breakfast bar. The versatile loft can serve as an entertainment area or in home office space. The main suite offers wood-look floors and a Jack & Jill bathroom, while an additional bonus room can be utilized as an office or media room. Not to mention, the sizable AZ room for all the activities! Wonderfully suited for family or a personal business with plenty of space for the kids and dogs to run and play. Property has a unique view of the San Tan Mountains and a fully fenced yard with mature citrus trees. Come and feel the peaceful and restful vibe throughout the home! Located in the CUSD is a little bit country in the heart of the growing city. Don't miss out on this exceptional property!
Home Details
Home Type
- Single Family
Est. Annual Taxes
- $3,015
Year Built
- Built in 1985
Lot Details
- 2.35 Acre Lot
- Block Wall Fence
- Chain Link Fence
- Front and Back Yard Sprinklers
- Grass Covered Lot
Parking
- 2 Car Direct Access Garage
- Garage Door Opener
Home Design
- Contemporary Architecture
- Wood Frame Construction
- Composition Roof
- Stucco
Interior Spaces
- 2,568 Sq Ft Home
- 2-Story Property
- Vaulted Ceiling
- Ceiling Fan
- Double Pane Windows
- Living Room with Fireplace
- Mountain Views
- Washer and Dryer Hookup
Kitchen
- Breakfast Bar
- Built-In Microwave
- Kitchen Island
Flooring
- Laminate
- Tile
Bedrooms and Bathrooms
- 3 Bedrooms
- Bathroom Updated in 2024
- Primary Bathroom is a Full Bathroom
- 2 Bathrooms
Outdoor Features
- Covered patio or porch
- Outdoor Storage
Schools
- Charlotte Patterson Elementary School
- Willie & Coy Payne Jr. High Middle School
- Dr. Camille Casteel High School
Horse Facilities and Amenities
- Horses Allowed On Property
- Corral
Utilities
- Refrigerated Cooling System
- Heating Available
- Septic Tank
- High Speed Internet
- Cable TV Available
Community Details
- No Home Owners Association
- Association fees include no fees
- Chandler Heights Citrus Tract Unit 3626 Subdivision
Listing and Financial Details
- Tax Lot 26
- Assessor Parcel Number 304-88-084-K
Map
Home Values in the Area
Average Home Value in this Area
Property History
| Date | Event | Price | Change | Sq Ft Price |
|---|---|---|---|---|
| 03/04/2025 03/04/25 | Sold | $900,000 | 0.0% | $350 / Sq Ft |
| 01/29/2025 01/29/25 | Price Changed | $899,900 | 0.0% | $350 / Sq Ft |
| 01/29/2025 01/29/25 | For Sale | $899,900 | 0.0% | $350 / Sq Ft |
| 01/11/2025 01/11/25 | Off Market | $900,000 | -- | -- |
| 10/10/2024 10/10/24 | For Sale | $975,000 | -- | $380 / Sq Ft |
Tax History
| Year | Tax Paid | Tax Assessment Tax Assessment Total Assessment is a certain percentage of the fair market value that is determined by local assessors to be the total taxable value of land and additions on the property. | Land | Improvement |
|---|---|---|---|---|
| 2025 | $3,132 | $30,422 | -- | -- |
| 2024 | $3,015 | $28,973 | -- | -- |
| 2023 | $3,015 | $55,470 | $11,090 | $44,380 |
| 2022 | $2,931 | $42,910 | $8,580 | $34,330 |
| 2021 | $2,962 | $38,230 | $7,640 | $30,590 |
| 2020 | $3,002 | $32,860 | $6,570 | $26,290 |
| 2019 | $2,904 | $30,830 | $6,160 | $24,670 |
| 2018 | $2,657 | $29,170 | $5,830 | $23,340 |
| 2017 | $2,502 | $26,260 | $5,250 | $21,010 |
| 2016 | $2,406 | $25,100 | $5,020 | $20,080 |
| 2015 | $2,341 | $22,810 | $4,560 | $18,250 |
Mortgage History
| Date | Status | Loan Amount | Loan Type |
|---|---|---|---|
| Open | $806,500 | New Conventional | |
| Previous Owner | $814,100 | Construction | |
| Previous Owner | $162,500 | New Conventional | |
| Previous Owner | $195,500 | New Conventional | |
| Previous Owner | $179,000 | Credit Line Revolving | |
| Previous Owner | $56,000 | Credit Line Revolving | |
| Previous Owner | $228,000 | Unknown | |
| Previous Owner | $157,500 | New Conventional |
Deed History
| Date | Type | Sale Price | Title Company |
|---|---|---|---|
| Warranty Deed | $900,000 | Fidelity National Title Agency | |
| Interfamily Deed Transfer | -- | None Available | |
| Joint Tenancy Deed | $175,000 | Lawyers Title Of Arizona Inc |
Similar Homes in the area
Source: Arizona Regional Multiple Listing Service (ARMLS)
MLS Number: 6766289
APN: 304-88-084K
- 24926 S 182nd Place Unit 5
- 24614 S 183rd St
- 26615 S 181st St
- 26761 S 181st St
- 25232 S Pyrenees Ct
- 25509 S Lime Dr
- 26202 S Valencia Ave
- 6876 S Star Dr
- 4297 E Pyrenees Ct
- 4325 E Vallejo Ct
- 26207 S Lime Dr
- 4389 E Muirfield St
- 17824 E Chestnut Dr
- 4151 E Ravenswood Dr
- 24648 S 186th Place
- 24699 S 186th Place Unit 8
- 18815 E Country Meadows Ct
- 25817 S Mandarin Dr
- 18637 E Flintlock Dr
- 25424 S 176th Way
