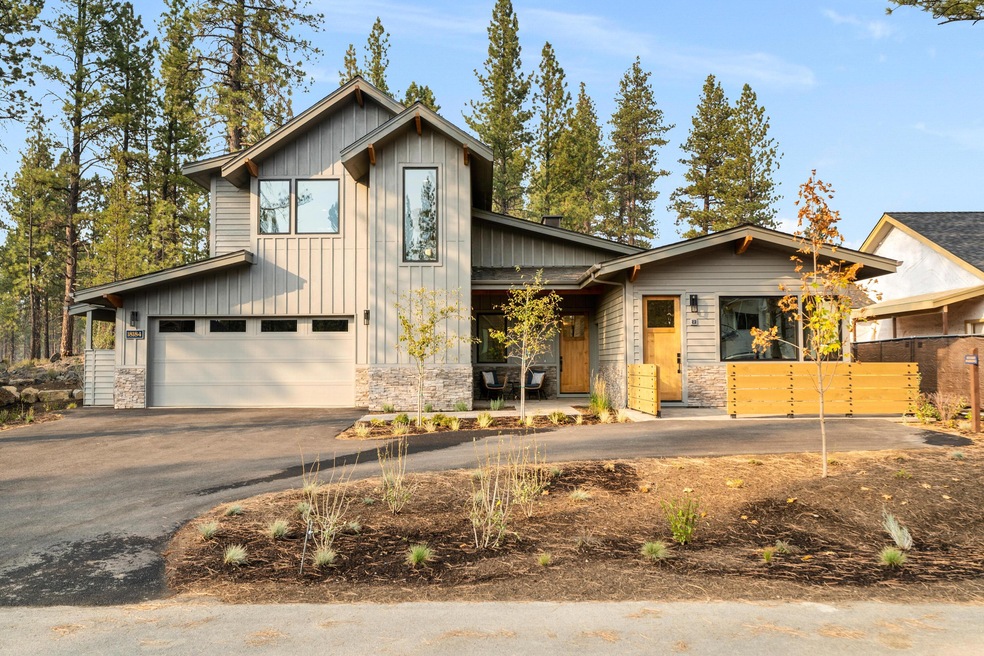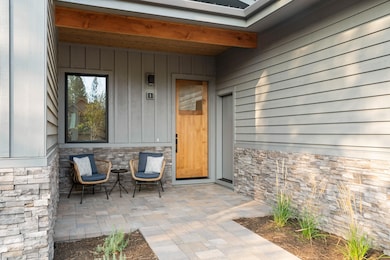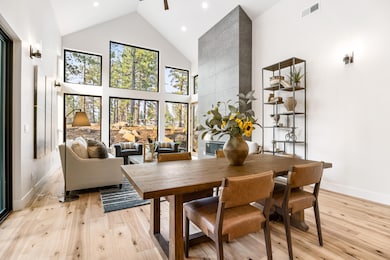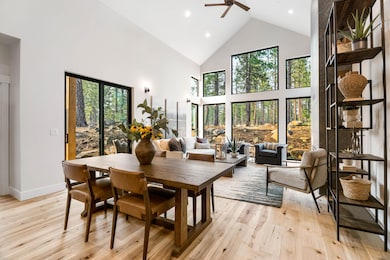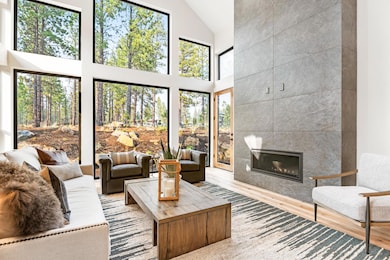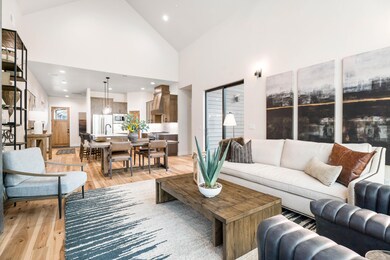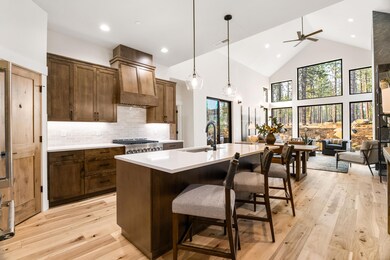
18233 Forestbrook Loop Unit 22 Sunriver, OR 97707
Sunriver NeighborhoodEstimated payment $9,105/month
Highlights
- Golf Course Community
- Fitness Center
- Spa
- Cascade Middle School Rated A-
- New Construction
- Home fronts a pond
About This Home
Experience water views and luxury mountain living in this premier vacation home offering a unique opportunity to own in the heart of Caldera Springs, just 15 minutes from Bend and 30 minutes to world-class skiing at Mt. Bachelor. Designed for those seeking the benefits of both a vacation getaway and rental income property, this modern mountain home features an attached studio residence that can be occupied with or separately from the main home. The Aspen plan has two ensuites on the main level and a bunkroom/bonus room upstairs. The separate studio provides additional living space complete with its own mini kitchen. Great proximity to Caldera Springs' stunning new Forest House Amenity Center. Owners and guests enjoy aquatics, fitness, club house, cafe & bar, pickleball, dog park. Indulge in the Caldera Springs lifestyle that includes 9-hole golf, parks, Lake House dining, cruiser bikes, miles of new trails & lakes, kayaks, paddle boards. Photos are of a similar home. Taxes TBD
Home Details
Home Type
- Single Family
Est. Annual Taxes
- $1,804
Year Built
- Built in 2024 | New Construction
Lot Details
- 10,019 Sq Ft Lot
- Home fronts a pond
- Home fronts a stream
- Landscaped
- Level Lot
- Front and Back Yard Sprinklers
- Wooded Lot
- Property is zoned F2,DR,WA, F2,DR,WA
HOA Fees
- $365 Monthly HOA Fees
Parking
- 2 Car Attached Garage
- Garage Door Opener
- Driveway
- Gated Parking
Property Views
- Pond
- Forest
Home Design
- Home is estimated to be completed on 7/31/25
- Contemporary Architecture
- Northwest Architecture
- Frame Construction
- Composition Roof
- Concrete Perimeter Foundation
Interior Spaces
- 2,618 Sq Ft Home
- 2-Story Property
- Open Floorplan
- Wired For Data
- Vaulted Ceiling
- Ceiling Fan
- Electric Fireplace
- Gas Fireplace
- Double Pane Windows
- Vinyl Clad Windows
- Mud Room
- Great Room with Fireplace
- Bonus Room
Kitchen
- Eat-In Kitchen
- Breakfast Bar
- Oven
- Cooktop with Range Hood
- Microwave
- Dishwasher
- Kitchen Island
- Solid Surface Countertops
- Disposal
Flooring
- Wood
- Tile
Bedrooms and Bathrooms
- 4 Bedrooms
- Primary Bedroom on Main
- Double Master Bedroom
- Linen Closet
- Double Vanity
- Bathtub with Shower
- Bathtub Includes Tile Surround
Laundry
- Laundry Room
- Dryer
- Washer
Home Security
- Smart Thermostat
- Carbon Monoxide Detectors
- Fire and Smoke Detector
- Fire Sprinkler System
Outdoor Features
- Spa
- Patio
- Fire Pit
Schools
- Three Rivers Elementary School
- Three Rivers Middle School
- Caldera High School
Utilities
- Ductless Heating Or Cooling System
- Forced Air Heating and Cooling System
- Heating System Uses Natural Gas
- Natural Gas Connected
- Tankless Water Heater
- Fiber Optics Available
- Phone Available
- Cable TV Available
Listing and Financial Details
- Tax Lot 22
- Assessor Parcel Number 286161
Community Details
Overview
- Resort Property
- Built by R&H Construction
- Caldera Springs Subdivision
- On-Site Maintenance
- Maintained Community
Amenities
- Restaurant
- Clubhouse
Recreation
- Golf Course Community
- Tennis Courts
- Pickleball Courts
- Sport Court
- Community Playground
- Fitness Center
- Community Pool
- Park
- Trails
- Snow Removal
Security
- Security Service
- Gated Community
- Building Fire-Resistance Rating
Map
Home Values in the Area
Average Home Value in this Area
Property History
| Date | Event | Price | Change | Sq Ft Price |
|---|---|---|---|---|
| 01/15/2025 01/15/25 | For Sale | $1,539,000 | -- | $588 / Sq Ft |
Similar Homes in the area
Source: Southern Oregon MLS
MLS Number: 220194527
- 18221 Forestbrook Loop Unit 21
- 18209 Forestbrook Loop Unit 20
- 56337 Mirror Rock Loop Unit 334
- 18105 Forestbrook Loop Unit 16
- 56386 Elk Run Dr Unit 418
- 56210 Mirror Rock Loop
- 56272 Mirror Rock Loop Unit 387
- 56318 Elk Run Dr Unit 409
- 56229 Trailmere Cir
- 56629 Sunstone Loop Unit Lot 133
- 56634 Sunstone Loop Unit 146
- 56628 Sunstone Loop
- 56599 Sunstone Loop Unit 128
- 56604 Sunstone Loop
- 56249 Rockcress Ln Unit 441
- 56225 Mirror Rock Loop
- 56241 Rockcress Ln Unit 442
- 56260 Rockcress Ln Unit 439
- 17763 Cottontail Loop Unit 468
- 56431 Fireglass Loop Unit 191
