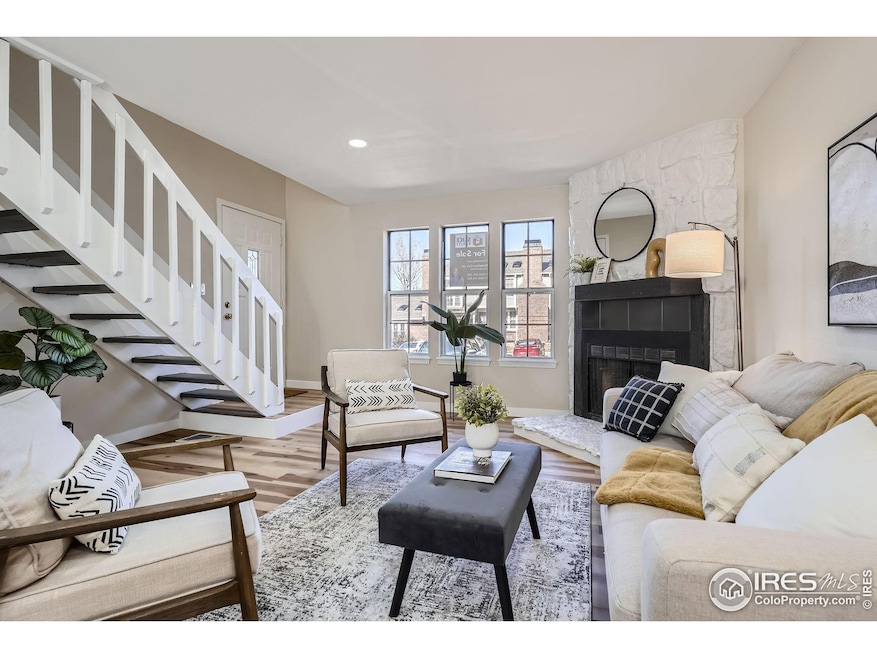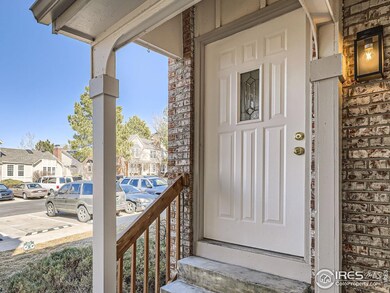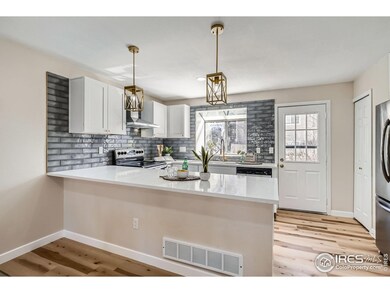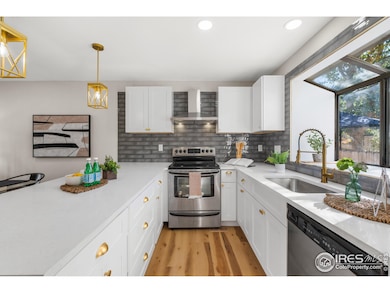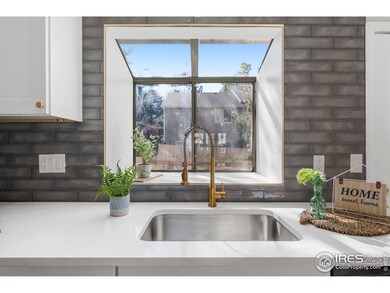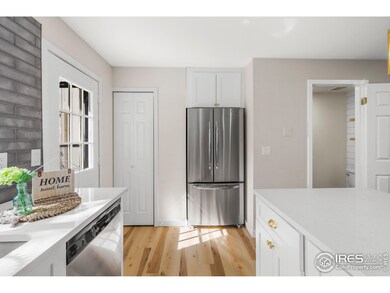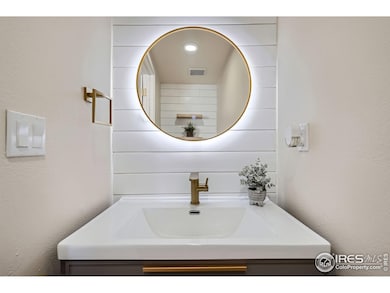
$349,900
- 3 Beds
- 2.5 Baths
- 1,537 Sq Ft
- 1816 S Pagosa Way
- Unit 5
- Aurora, CO
Come see this spacious 3-bed/3-bath townhome in the conveniently located Deer Pointe Village. 3 bright bedrooms on the upper floor. The primary room has a large closet, ceiling fan, and south-facing window w/ on-suite bathroom. Large oval tub, skylight and ample counterspace! The hall bathroom has a tile floor and much counter space as well. The living room has excellent views of the mountains, a
Caleb Pence Black Crown Real Estate
