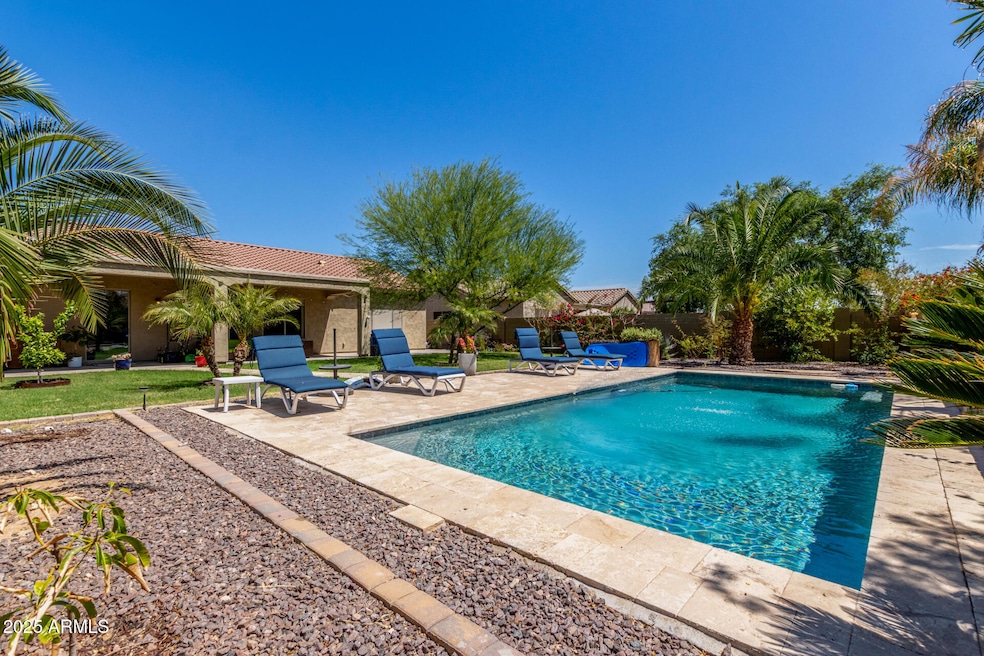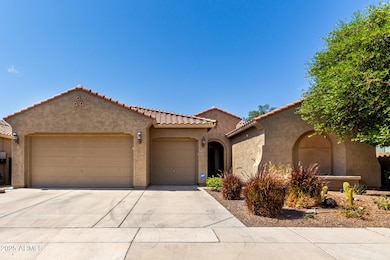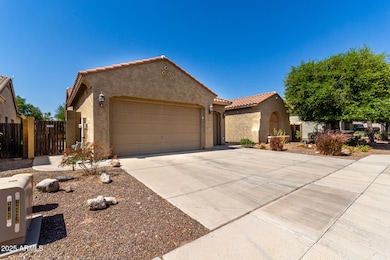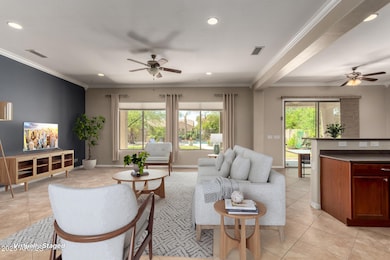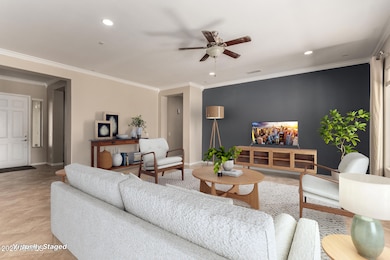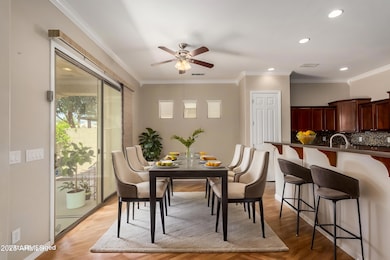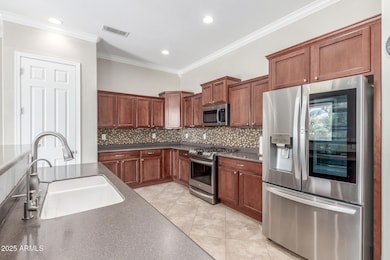
18235 W Butler Dr Waddell, AZ 85355
Waddell NeighborhoodEstimated payment $3,228/month
Highlights
- Private Pool
- Eat-In Kitchen
- Dual Vanity Sinks in Primary Bathroom
- Private Yard
- Double Pane Windows
- Cooling Available
About This Home
Don't miss this beautiful single story home nestled on a spacious 10K+ square foot lot in the sought after White Tank Foothills community, offering over 2100 sq. ft. of thoughtfully designed living space, complete with 3 bedrooms, 2 full baths, new HVAC in 2024 & a sparkling pool! Step inside to a bright and airy Great Room with soaring ceilings, elegant crown molding and tile flooring throughout the main living space. The open-concept kitchen features Corian countertops, stylish glass-tile backsplash, newer stainless steel appliances incl. refrigerator, DW & gas range w/convection oven, pantry and ample cabinets for extra storage. The inviting primary suite boasts plank flooring and a luxurious en suite bath with separate tub and shower, dual vanities and a generous walk-in closet. The split floor plan provides added privacy and comfort. Step outside to your personal backyard oasis with a sparkling pool, stone-paver pool surround, extended covered patio, natural grass lawn, and lush landscaping--perfect for relaxing or entertaining. With easy access to Hwy 303, this home is a true gem!
Listing Agent
Gregory Janis
Redfin Corporation License #SA046883000

Home Details
Home Type
- Single Family
Est. Annual Taxes
- $2,070
Year Built
- Built in 2007
Lot Details
- 10,148 Sq Ft Lot
- Desert faces the front and back of the property
- Block Wall Fence
- Private Yard
- Grass Covered Lot
HOA Fees
- $125 Monthly HOA Fees
Parking
- 3 Car Garage
Home Design
- Wood Frame Construction
- Tile Roof
- Stucco
Interior Spaces
- 2,144 Sq Ft Home
- 1-Story Property
- Ceiling height of 9 feet or more
- Ceiling Fan
- Double Pane Windows
- Low Emissivity Windows
Kitchen
- Eat-In Kitchen
- Breakfast Bar
- Built-In Microwave
Flooring
- Tile
- Vinyl
Bedrooms and Bathrooms
- 3 Bedrooms
- Primary Bathroom is a Full Bathroom
- 2 Bathrooms
- Dual Vanity Sinks in Primary Bathroom
- Bathtub With Separate Shower Stall
Schools
- Mountain View Elementary And Middle School
- Shadow Ridge High School
Utilities
- Cooling Available
- Heating System Uses Natural Gas
- High Speed Internet
- Cable TV Available
Additional Features
- No Interior Steps
- Private Pool
Listing and Financial Details
- Tax Lot 42
- Assessor Parcel Number 502-10-247
Community Details
Overview
- Association fees include ground maintenance
- White Tank Foothills Association, Phone Number (602) 957-9191
- Built by Pulte Homes
- White Tank Foothills Parcel 9 Subdivision
Recreation
- Bike Trail
Map
Home Values in the Area
Average Home Value in this Area
Tax History
| Year | Tax Paid | Tax Assessment Tax Assessment Total Assessment is a certain percentage of the fair market value that is determined by local assessors to be the total taxable value of land and additions on the property. | Land | Improvement |
|---|---|---|---|---|
| 2025 | $2,070 | $22,632 | -- | -- |
| 2024 | $2,127 | $21,555 | -- | -- |
| 2023 | $2,127 | $38,930 | $7,780 | $31,150 |
| 2022 | $2,227 | $29,180 | $5,830 | $23,350 |
| 2021 | $1,838 | $27,430 | $5,480 | $21,950 |
| 2020 | $1,847 | $25,670 | $5,130 | $20,540 |
| 2019 | $1,791 | $24,860 | $4,970 | $19,890 |
| 2018 | $1,770 | $21,960 | $4,390 | $17,570 |
| 2017 | $1,673 | $21,150 | $4,230 | $16,920 |
| 2016 | $1,458 | $20,330 | $4,060 | $16,270 |
| 2015 | $1,493 | $18,160 | $3,630 | $14,530 |
Property History
| Date | Event | Price | Change | Sq Ft Price |
|---|---|---|---|---|
| 04/10/2025 04/10/25 | For Sale | $524,900 | +12.2% | $245 / Sq Ft |
| 07/20/2021 07/20/21 | Sold | $468,000 | +10.1% | $218 / Sq Ft |
| 06/21/2021 06/21/21 | Pending | -- | -- | -- |
| 06/17/2021 06/17/21 | For Sale | $425,000 | +66.7% | $198 / Sq Ft |
| 11/26/2014 11/26/14 | Sold | $255,000 | -2.7% | $119 / Sq Ft |
| 11/20/2014 11/20/14 | Price Changed | $262,000 | 0.0% | $122 / Sq Ft |
| 10/14/2014 10/14/14 | Pending | -- | -- | -- |
| 09/01/2014 09/01/14 | For Sale | $262,000 | +49.7% | $122 / Sq Ft |
| 07/26/2012 07/26/12 | Sold | $175,000 | -2.0% | $82 / Sq Ft |
| 07/10/2012 07/10/12 | Pending | -- | -- | -- |
| 07/03/2012 07/03/12 | Price Changed | $178,490 | -0.3% | $83 / Sq Ft |
| 06/21/2012 06/21/12 | Price Changed | $178,990 | -0.6% | $83 / Sq Ft |
| 06/14/2012 06/14/12 | For Sale | $179,990 | -- | $84 / Sq Ft |
Deed History
| Date | Type | Sale Price | Title Company |
|---|---|---|---|
| Joint Tenancy Deed | $468,000 | Pioneer Title Agency Inc | |
| Interfamily Deed Transfer | -- | None Available | |
| Warranty Deed | $255,000 | Great Amer Title Agency Inc | |
| Cash Sale Deed | $175,000 | Great American Title Agency | |
| Cash Sale Deed | $138,500 | Great American Title Agency | |
| Corporate Deed | $248,128 | Sun Title Agency Co |
Mortgage History
| Date | Status | Loan Amount | Loan Type |
|---|---|---|---|
| Open | $421,200 | New Conventional | |
| Previous Owner | $204,000 | New Conventional | |
| Previous Owner | $50,011 | FHA | |
| Previous Owner | $244,294 | FHA |
Similar Homes in Waddell, AZ
Source: Arizona Regional Multiple Listing Service (ARMLS)
MLS Number: 6849515
APN: 502-10-247
- 8720 N 182nd Ln
- 18134 W Diana Ave
- 18360 W Alice Ave
- 8718 N 180th Dr
- 18118 W Golden Ln
- 18542 W Seldon Ln
- 18117 W Townley Ave
- 8519 N 186th Ln
- 17945 W Golden Ln
- 18157 W Eva St
- 8944 N 180th Dr
- 17916 Puget Ave
- 102xx N Citrus Rd
- 18123 W Sunnyslope Ln
- 18543 W Mission Ln
- 18433 W Sunnyslope Ln
- 18611 W Mission Ln
- 18348 W Hatcher Rd
- 9423 N Irish Ct
- 17946 W Sunnyslope Ln
