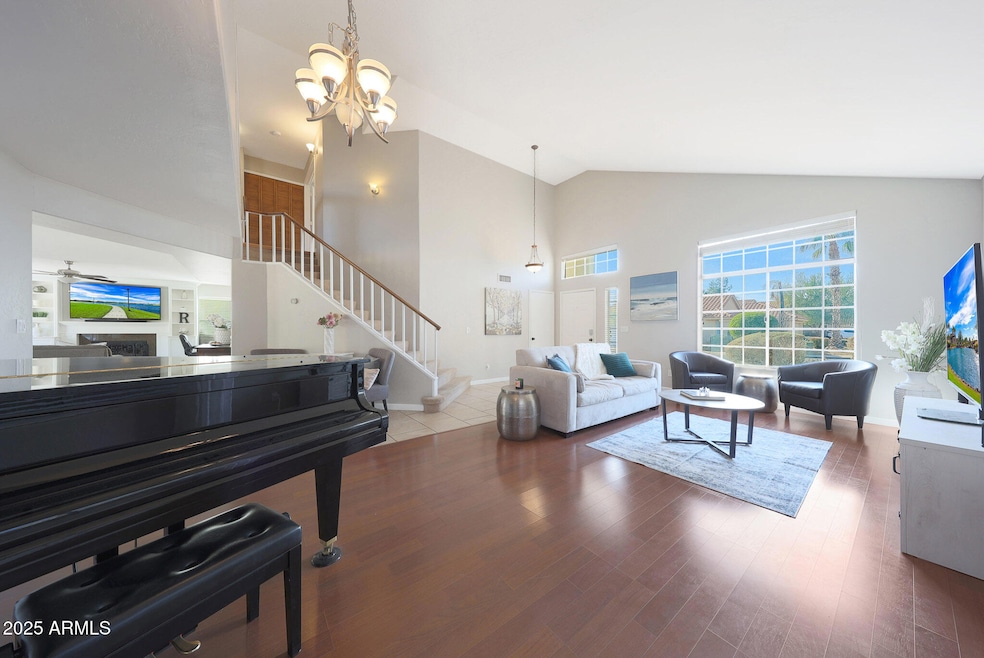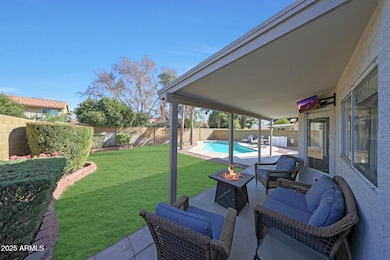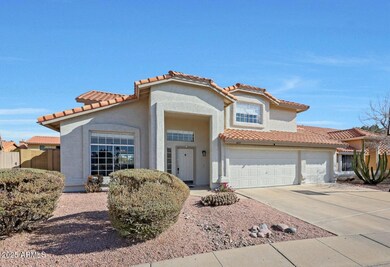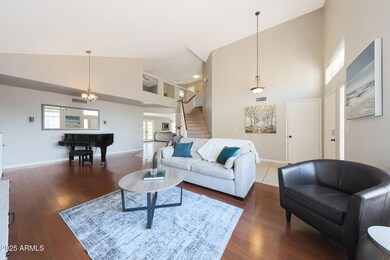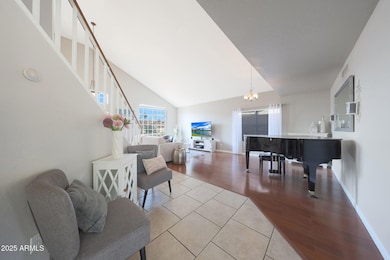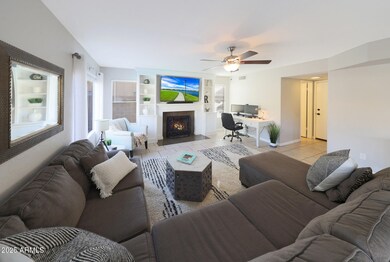
18239 N 46th St Phoenix, AZ 85032
Paradise Valley NeighborhoodHighlights
- Private Pool
- Granite Countertops
- Eat-In Kitchen
- Whispering Wind Academy Rated A-
- 3 Car Direct Access Garage
- Dual Vanity Sinks in Primary Bathroom
About This Home
As of March 2025Timeless elegance meets everyday comfort in this light-filled home, designed for both entertaining and relaxation. With vaulted ceilings and an open layout, the spacious kitchen features granite countertops, stainless steel appliances, and a seamless connection to the inviting family room with a cozy fireplace. Step outside to your private retreat— a sparkling pool and lush yard, perfect for pets and play. Up the grand staircase to a versatile loft offering plenty of space for work or play and can easily convert to a 4th bedroom. Beautiful primary bedroom suite with ensuite bath and large walk-in closet is a peaceful reprieve. The 3-car garage provides ample storage. Enjoy effortless access to the 101, Scottsdale, Desert Ridge & Kierland. This location & special home truly has it all
Last Agent to Sell the Property
HomeSmart Brokerage Phone: 602-339-3567 License #SA652637000

Home Details
Home Type
- Single Family
Est. Annual Taxes
- $3,326
Year Built
- Built in 1990
Lot Details
- 6,203 Sq Ft Lot
- Desert faces the front and back of the property
- Block Wall Fence
- Front and Back Yard Sprinklers
- Grass Covered Lot
HOA Fees
- $23 Monthly HOA Fees
Parking
- 3 Car Direct Access Garage
- Garage Door Opener
Home Design
- Wood Frame Construction
- Tile Roof
- Stucco
Interior Spaces
- 2,641 Sq Ft Home
- 2-Story Property
- Ceiling Fan
- Family Room with Fireplace
- Washer and Dryer Hookup
Kitchen
- Eat-In Kitchen
- Granite Countertops
Flooring
- Carpet
- Tile
Bedrooms and Bathrooms
- 3 Bedrooms
- Primary Bathroom is a Full Bathroom
- 2.5 Bathrooms
- Dual Vanity Sinks in Primary Bathroom
- Bathtub With Separate Shower Stall
Pool
- Private Pool
- Pool Pump
Schools
- Whispering Wind Academy Elementary School
- Sunrise Middle School
- Paradise Valley High School
Utilities
- Refrigerated Cooling System
- Heating Available
- High Speed Internet
Listing and Financial Details
- Tax Lot 111
- Assessor Parcel Number 215-12-306
Community Details
Overview
- Association fees include ground maintenance
- Gud Community Manage Association, Phone Number (480) 635-1133
- Built by Hancock
- Images Subdivision
Recreation
- Community Playground
- Bike Trail
Map
Home Values in the Area
Average Home Value in this Area
Property History
| Date | Event | Price | Change | Sq Ft Price |
|---|---|---|---|---|
| 03/03/2025 03/03/25 | Sold | $710,000 | -2.1% | $269 / Sq Ft |
| 02/16/2025 02/16/25 | Pending | -- | -- | -- |
| 01/30/2025 01/30/25 | For Sale | $725,000 | +101.9% | $275 / Sq Ft |
| 03/17/2014 03/17/14 | Sold | $359,000 | 0.0% | $136 / Sq Ft |
| 01/25/2014 01/25/14 | Pending | -- | -- | -- |
| 01/23/2014 01/23/14 | For Sale | $359,000 | -- | $136 / Sq Ft |
Tax History
| Year | Tax Paid | Tax Assessment Tax Assessment Total Assessment is a certain percentage of the fair market value that is determined by local assessors to be the total taxable value of land and additions on the property. | Land | Improvement |
|---|---|---|---|---|
| 2025 | $3,326 | $39,423 | -- | -- |
| 2024 | $3,250 | $37,546 | -- | -- |
| 2023 | $3,250 | $52,010 | $10,400 | $41,610 |
| 2022 | $3,220 | $39,710 | $7,940 | $31,770 |
| 2021 | $3,273 | $36,850 | $7,370 | $29,480 |
| 2020 | $3,161 | $35,070 | $7,010 | $28,060 |
| 2019 | $3,175 | $32,830 | $6,560 | $26,270 |
| 2018 | $3,060 | $31,020 | $6,200 | $24,820 |
| 2017 | $2,922 | $30,070 | $6,010 | $24,060 |
| 2016 | $2,876 | $29,450 | $5,890 | $23,560 |
| 2015 | $2,668 | $28,880 | $5,770 | $23,110 |
Mortgage History
| Date | Status | Loan Amount | Loan Type |
|---|---|---|---|
| Open | $639,000 | New Conventional | |
| Previous Owner | $292,500 | New Conventional | |
| Previous Owner | $308,000 | New Conventional | |
| Previous Owner | $287,200 | New Conventional | |
| Previous Owner | $287,200 | New Conventional | |
| Previous Owner | $286,874 | New Conventional | |
| Previous Owner | $295,725 | Unknown | |
| Previous Owner | $31,980 | Credit Line Revolving | |
| Previous Owner | $307,920 | Purchase Money Mortgage | |
| Previous Owner | $50,000 | Credit Line Revolving | |
| Previous Owner | $192,800 | New Conventional | |
| Previous Owner | $156,000 | New Conventional | |
| Previous Owner | $155,000 | New Conventional |
Deed History
| Date | Type | Sale Price | Title Company |
|---|---|---|---|
| Warranty Deed | $710,000 | Grand Canyon Title | |
| Interfamily Deed Transfer | -- | Chicago Title Agency | |
| Interfamily Deed Transfer | -- | Chicago Title Agency | |
| Interfamily Deed Transfer | -- | None Available | |
| Interfamily Deed Transfer | -- | Equity Title Agency Inc | |
| Warranty Deed | $359,000 | Equity Title Agency Inc | |
| Interfamily Deed Transfer | -- | Equity Title Agency Inc | |
| Interfamily Deed Transfer | -- | Chicago Title Insurance Co | |
| Warranty Deed | $384,900 | Chicago Title Insurance Co | |
| Warranty Deed | $241,000 | Capital Title Agency Inc | |
| Warranty Deed | $195,000 | First American Title | |
| Joint Tenancy Deed | $173,000 | First American Title |
Similar Homes in the area
Source: Arizona Regional Multiple Listing Service (ARMLS)
MLS Number: 6812721
APN: 215-12-306
- 4620 E Desert Cactus St
- 4727 E Union Hills Dr Unit 100
- 4546 E Villa Rita Dr
- 18407 N 47th St
- 4633 E Desert Cactus St
- 18001 N 44th Way
- 4412 E Villa Theresa Dr
- 4548 E Libby St
- 4380 E Renee Dr
- 18226 N 48th Place
- 4545 E Wescott Dr
- 18802 N 44th Place
- 4343 E Union Hills Dr
- 4822 E Charleston Ave
- 18212 N 43rd Place
- 18036 N 49th St
- 4301 E Bluefield Ave
- 4829 E Charleston Ave
- 4714 E Angela Dr
- 4245 E Jason Dr
