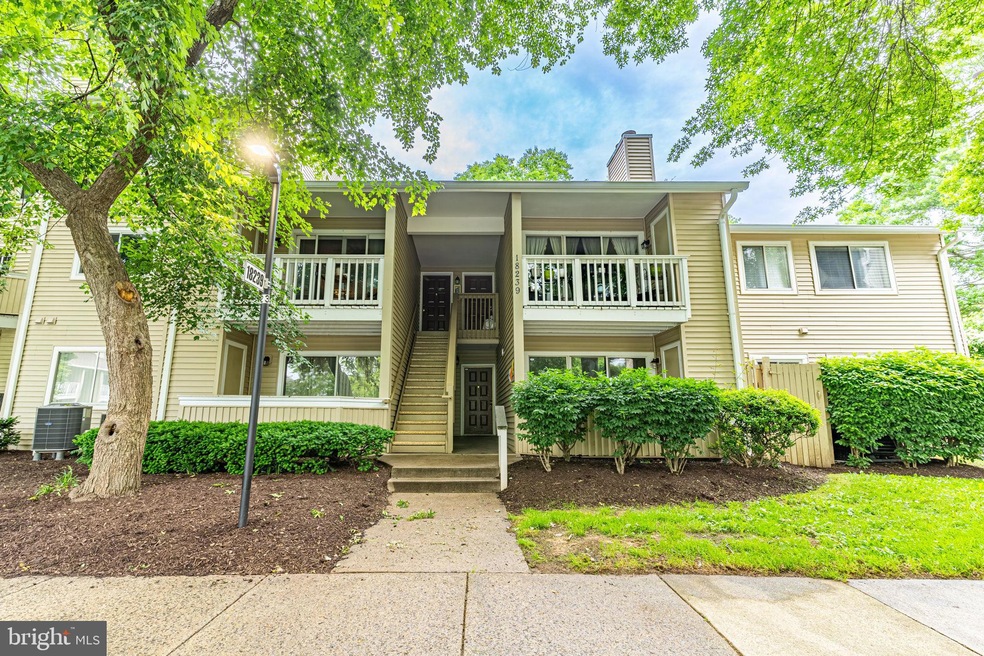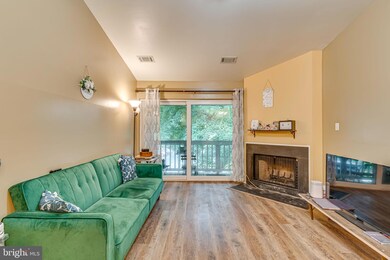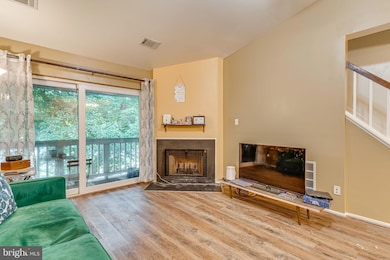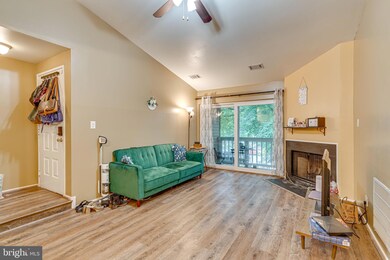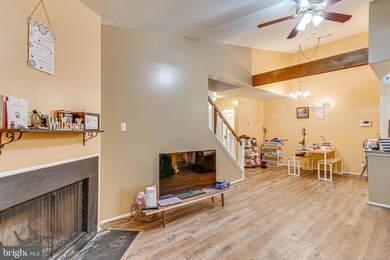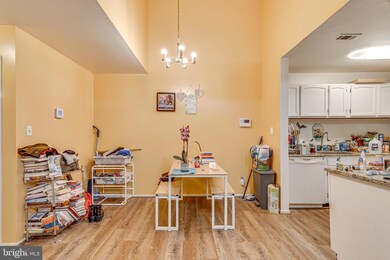
18239 Swiss Cir Unit 130 Germantown, MD 20874
Highlights
- Fitness Center
- Open Floorplan
- Contemporary Architecture
- Great Seneca Creek Elementary Rated A-
- Clubhouse
- Main Floor Bedroom
About This Home
As of March 2025This charming two-story condominium is situated in the desirable Farmingdale Condos. Its open and well-designed layout features luxurious vinyl flooring, abundant natural light, and a cozy fireplace, creating the perfect ambiance for relaxation. The upper level is home to the spacious primary bedroom, complete with a generous walk-in closet and a full bathroom. Additionally, the unit is equipped with a convenient washer and dryer and boasts a private balcony for enjoying the outdoors.
Property Details
Home Type
- Condominium
Est. Annual Taxes
- $2,432
Year Built
- Built in 1983
HOA Fees
- $225 Monthly HOA Fees
Home Design
- Contemporary Architecture
- Shingle Roof
- Aluminum Siding
Interior Spaces
- 1,076 Sq Ft Home
- Property has 2 Levels
- Open Floorplan
- Beamed Ceilings
- Ceiling Fan
- Combination Dining and Living Room
Kitchen
- Galley Kitchen
- Electric Oven or Range
- Built-In Range
- Range Hood
- Dishwasher
- Upgraded Countertops
- Disposal
Bedrooms and Bathrooms
Laundry
- Dryer
- Washer
Parking
- Off-Street Parking
- 1 Assigned Parking Space
Schools
- Great Seneca Creek Elementary School
- Kingsview Middle School
- Northwest High School
Utilities
- Air Source Heat Pump
- Vented Exhaust Fan
- Electric Water Heater
- Cable TV Available
Listing and Financial Details
- Assessor Parcel Number 160602221748
Community Details
Overview
- Association fees include common area maintenance, exterior building maintenance, health club, management, pool(s), reserve funds, snow removal, trash
- Low-Rise Condominium
- Farmingdale Condominium Condos
- Farmingdale Codm Community
- Farmingdale Subdivision
Amenities
- Common Area
- Clubhouse
Recreation
- Community Playground
- Fitness Center
- Community Pool
Pet Policy
- No Pets Allowed
Map
Home Values in the Area
Average Home Value in this Area
Property History
| Date | Event | Price | Change | Sq Ft Price |
|---|---|---|---|---|
| 03/14/2025 03/14/25 | Sold | $280,000 | -3.1% | $260 / Sq Ft |
| 07/17/2024 07/17/24 | Price Changed | $288,900 | +1.4% | $268 / Sq Ft |
| 05/24/2024 05/24/24 | For Sale | $285,000 | 0.0% | $265 / Sq Ft |
| 05/17/2024 05/17/24 | Price Changed | $285,000 | +7.5% | $265 / Sq Ft |
| 05/06/2022 05/06/22 | Sold | $265,000 | 0.0% | $246 / Sq Ft |
| 03/31/2022 03/31/22 | For Sale | $265,000 | +25.0% | $246 / Sq Ft |
| 03/12/2021 03/12/21 | Sold | $212,000 | 0.0% | $197 / Sq Ft |
| 02/08/2021 02/08/21 | Pending | -- | -- | -- |
| 02/08/2021 02/08/21 | Price Changed | $212,000 | +3.4% | $197 / Sq Ft |
| 02/02/2021 02/02/21 | For Sale | $205,000 | 0.0% | $191 / Sq Ft |
| 09/29/2017 09/29/17 | Rented | $1,325 | 0.0% | -- |
| 09/29/2017 09/29/17 | Under Contract | -- | -- | -- |
| 07/30/2017 07/30/17 | For Rent | $1,325 | -- | -- |
Tax History
| Year | Tax Paid | Tax Assessment Tax Assessment Total Assessment is a certain percentage of the fair market value that is determined by local assessors to be the total taxable value of land and additions on the property. | Land | Improvement |
|---|---|---|---|---|
| 2024 | $2,723 | $230,000 | $0 | $0 |
| 2023 | $2,432 | $205,000 | $0 | $0 |
| 2022 | $2,053 | $180,000 | $54,000 | $126,000 |
| 2021 | $3,877 | $170,000 | $0 | $0 |
| 2020 | $3,651 | $160,000 | $0 | $0 |
| 2019 | $3,426 | $150,000 | $45,000 | $105,000 |
| 2018 | $1,657 | $150,000 | $45,000 | $105,000 |
| 2017 | $1,088 | $150,000 | $0 | $0 |
| 2016 | $960 | $150,000 | $0 | $0 |
| 2015 | $960 | $150,000 | $0 | $0 |
| 2014 | $960 | $150,000 | $0 | $0 |
Mortgage History
| Date | Status | Loan Amount | Loan Type |
|---|---|---|---|
| Previous Owner | $159,000 | New Conventional | |
| Previous Owner | $176,200 | New Conventional | |
| Previous Owner | $224,050 | Purchase Money Mortgage | |
| Previous Owner | $224,050 | Purchase Money Mortgage |
Deed History
| Date | Type | Sale Price | Title Company |
|---|---|---|---|
| Deed | $265,000 | None Listed On Document | |
| Deed | $265,000 | None Listed On Document | |
| Deed | $212,000 | Landmark Title Services Inc | |
| Deed | $231,000 | -- | |
| Deed | $231,000 | -- |
Similar Homes in Germantown, MD
Source: Bright MLS
MLS Number: MDMC2132636
APN: 06-02221748
- 18204 Swiss Cir Unit 203
- 13135 Dairymaid Dr Unit 131
- 18202 Chalet Dr Unit 2
- 13139 Dairymaid Dr
- 13213 Dairymaid Dr Unit 203
- 13213 Dairymaid Dr Unit 104
- 18213 Swiss Cir Unit 281
- 18211 Swiss Cir Unit 4
- 13127 Wonderland Way Unit 1
- 13211 Chalet Place Unit 4301
- 18223 Swiss Cir
- 13211 Chalet Place Unit 4204
- 18131 Chalet Dr Unit 202
- 18010 Chalet Dr Unit 18104
- 13315 Rushing Water Way
- 13409 Queenstown Ln
- 18705 Sparkling Water Dr Unit T2
- 18506 Eagles Roost Dr
- 18413 Stone Hollow Dr
- 18711 Sparkling Water Dr
