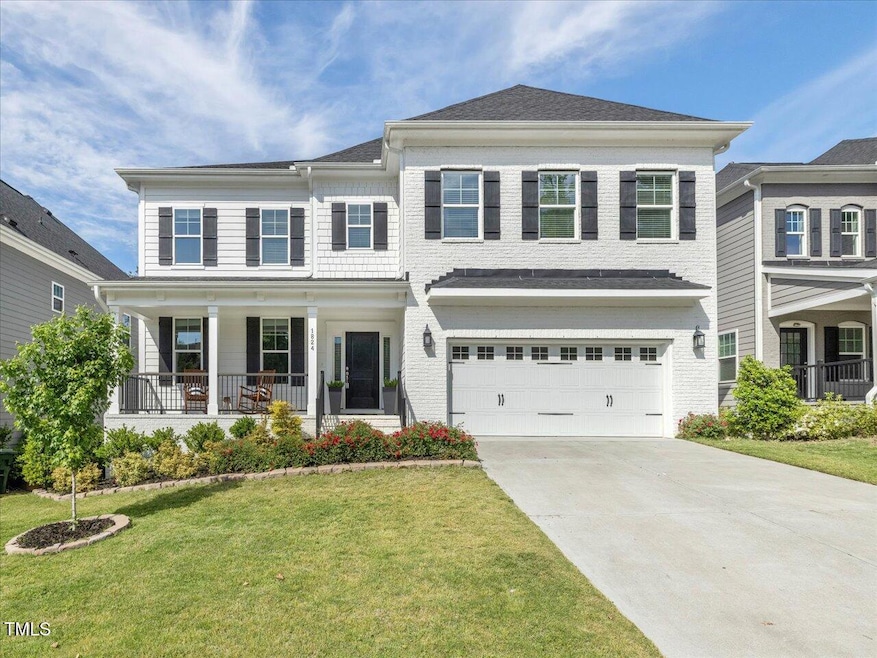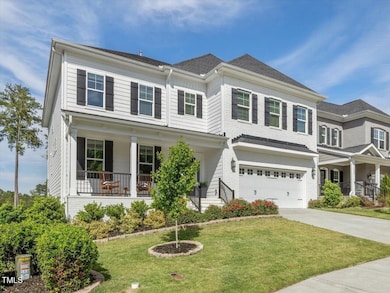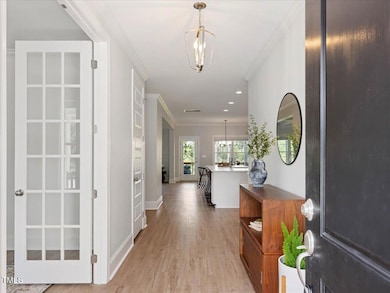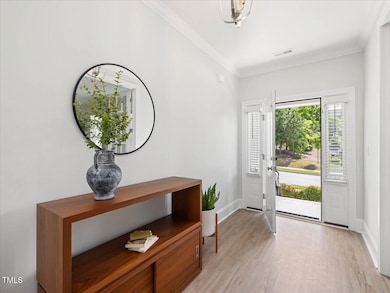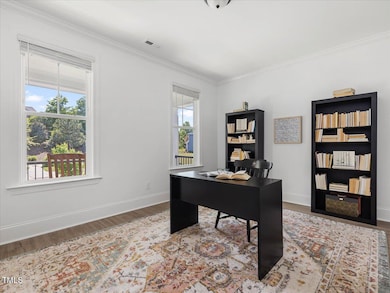
1824 Amberly Ledge Way Cary, NC 27519
Amberly NeighborhoodEstimated payment $6,893/month
Highlights
- Lake Front
- Fitness Center
- Open Floorplan
- Salem Elementary Rated A
- In Ground Pool
- Community Lake
About This Home
Breathtaking waterfront views and a bright, open floor plan define this stunning 5-bedroom + bonus, 4-bath home with 3,769 sq ft and an additional 1,609 sq ft unfinished basement—plumbed, framed, and ready for your vision. No neighbors in front or behind ensure privacy and uninterrupted views of the lake. Enjoy fresh interior paint and stylish LVP flooring throughout the main level. The first floor features a guest bedroom with lake views and a full bath with walk-in shower, plus a dedicated office with elegant crown molding. The spacious family room boasts a coffered ceiling and gas fireplace, flowing seamlessly into a chef's kitchen with granite countertops, gas cooktop, tile backsplash, range hood, island, and walk-in pantry. The dining area opens to a covered deck—perfect for entertaining with serene water views. Upstairs, the luxurious primary suite offers tray ceilings, two walk-in closets, dual vanities, walk-in shower, and a garden tub. Secondary bedrooms include walk-in closets and en-suite or Jack-and-Jill baths. The large bonus room also enjoys lake views. The flat backyard is ideal for play or future outdoor living space. Located on the Greenway and offering resort-style amenities—pools, fitness center, playgrounds—and top-ranked schools, this home truly has it all!
Home Details
Home Type
- Single Family
Est. Annual Taxes
- $7,879
Year Built
- Built in 2021
Lot Details
- 6,970 Sq Ft Lot
- Lot Dimensions are 55x128x22x34x122
- Lake Front
- Landscaped
- Back Yard Fenced
- Property is zoned RMFP
HOA Fees
- $163 Monthly HOA Fees
Parking
- 2 Car Attached Garage
- Front Facing Garage
- Garage Door Opener
- 2 Open Parking Spaces
Home Design
- Transitional Architecture
- Brick Exterior Construction
- Architectural Shingle Roof
Interior Spaces
- 3,769 Sq Ft Home
- 2-Story Property
- Open Floorplan
- Crown Molding
- Coffered Ceiling
- Tray Ceiling
- Smooth Ceilings
- High Ceiling
- Ceiling Fan
- Recessed Lighting
- Mud Room
- Entrance Foyer
- Family Room with Fireplace
- Dining Room
- Home Office
- Bonus Room
- Lake Views
- Pull Down Stairs to Attic
Kitchen
- Eat-In Kitchen
- Breakfast Bar
- Convection Oven
- Gas Cooktop
- Dishwasher
- Kitchen Island
- Granite Countertops
- Disposal
Flooring
- Carpet
- Tile
- Luxury Vinyl Tile
Bedrooms and Bathrooms
- 5 Bedrooms
- Main Floor Bedroom
- Dual Closets
- Walk-In Closet
- 4 Full Bathrooms
- Double Vanity
- Private Water Closet
- Soaking Tub
- Bathtub with Shower
- Shower Only in Primary Bathroom
- Walk-in Shower
Laundry
- Laundry Room
- Laundry on upper level
- Dryer
- Washer
Unfinished Basement
- Interior and Exterior Basement Entry
- Natural lighting in basement
Outdoor Features
- In Ground Pool
- Deck
- Rain Gutters
- Front Porch
Schools
- Salem Elementary And Middle School
- Panther Creek High School
Utilities
- Forced Air Heating and Cooling System
- Heating System Uses Natural Gas
Listing and Financial Details
- Assessor Parcel Number 0725559782
Community Details
Overview
- Association fees include unknown
- Waters Edge At Amberly Association, Phone Number (866) 473-2573
- Built by Mungo Homes
- Amberly Subdivision
- Community Lake
Amenities
- Clubhouse
Recreation
- Recreation Facilities
- Community Playground
- Fitness Center
- Community Pool
- Park
- Jogging Path
- Trails
Map
Home Values in the Area
Average Home Value in this Area
Tax History
| Year | Tax Paid | Tax Assessment Tax Assessment Total Assessment is a certain percentage of the fair market value that is determined by local assessors to be the total taxable value of land and additions on the property. | Land | Improvement |
|---|---|---|---|---|
| 2024 | $7,879 | $937,249 | $230,000 | $707,249 |
| 2023 | $5,293 | $526,240 | $132,000 | $394,240 |
| 2022 | $5,096 | $526,240 | $132,000 | $394,240 |
| 2021 | $2,799 | $296,200 | $132,000 | $164,200 |
| 2020 | $1,254 | $132,000 | $132,000 | $0 |
| 2019 | $1,231 | $115,000 | $115,000 | $0 |
Property History
| Date | Event | Price | Change | Sq Ft Price |
|---|---|---|---|---|
| 04/26/2025 04/26/25 | Pending | -- | -- | -- |
| 04/24/2025 04/24/25 | For Sale | $1,090,000 | -- | $289 / Sq Ft |
Deed History
| Date | Type | Sale Price | Title Company |
|---|---|---|---|
| Warranty Deed | -- | -- | |
| Warranty Deed | $628,500 | None Available |
Mortgage History
| Date | Status | Loan Amount | Loan Type |
|---|---|---|---|
| Previous Owner | $502,710 | New Conventional |
Similar Homes in Cary, NC
Source: Doorify MLS
MLS Number: 10091662
APN: 0725.02-55-9782-000
- 1307 Seattle Slew Ln
- 512 Garendon Dr
- 603 Mountain Pine Dr
- 549 Balsam Fir Dr
- 3016 Remington Oaks Cir
- 4117 Bluff Oak Dr
- 719 Allforth Place
- 4108 Overcup Oak Ln
- 627 Balsam Fir Dr
- 320 Easton Grey Loop
- 4026 Overcup Oak Ln
- 3924 Overcup Oak Ln
- 3108 Bluff Oak Dr
- 730 Toms Creek Rd
- 803 Footbridge Place
- 308 Birdwood Ct
- 734 Hornchurch Loop
- 792 Eldridge Loop
- 850 Bristol Bridge Dr
- 944 Alden Bridge Dr
