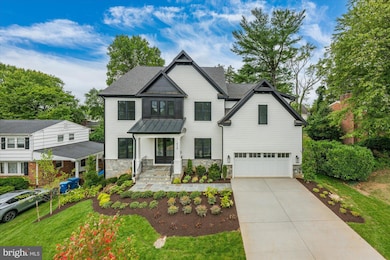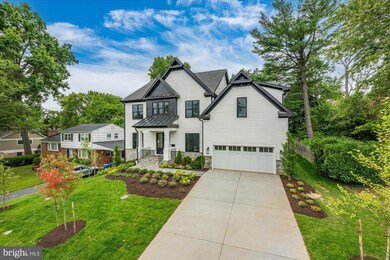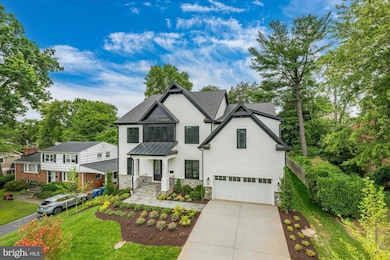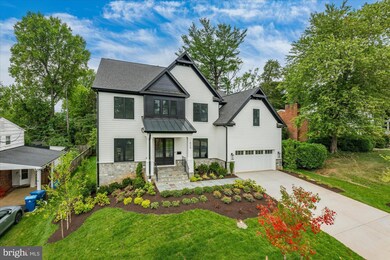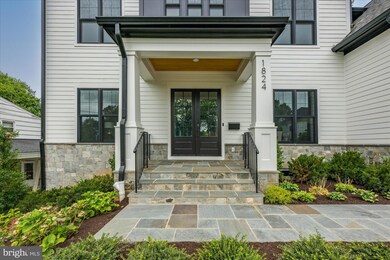
1824 Deer Dr McLean, VA 22101
Highlights
- New Construction
- Gourmet Kitchen
- Engineered Wood Flooring
- Kent Gardens Elementary School Rated A
- Transitional Architecture
- Main Floor Bedroom
About This Home
As of April 2025Finished and ready to move in! Cherry Hill Custom Homes presents this beautiful transitional design on a quiet street in the Kent Gardens area of McLean. This home features 7 bedrooms, 7 full bathrooms, and one powder room with 7209 square feet of finished living space on three levels. The main level boasts 10ft ceilings, gorgeous wide-plank European White Oak engineered wood floors, a gourmet kitchen with Thermador appliances, frame-less custom cabinetry and quartz countertops. Through the butler’s pantry is a large formal dining room for an unforgettable dining experience. The great room with gas fireplace and tile surround opens to a screened porch and rear deck overlooking a private back yard with beautiful landscaping backing to mature hardwoods. A guest suite and private study complete the main level living spaces. The upper level is highlighted by a luxurious primary suite with dual walk-in closets with built-ins, a spa-like bathroom with heated floors, double vanities, stand-alone soaking tub, and heavy glass enclosed shower, three ensuite bedrooms, and a spacious laundry room. There is a 360 sq ft finished bonus suite above the garage with its own private staircase from the main level and a full bathroom; perfect as another bedroom, play room, or 2nd home office. The walk-up lower level features a spacious rec room with wet bar, game room, and craft room or home gym, and an additional ensuite bedroom. There is also a built-in elevator shaft for optional conversion and an irrigation system in the yard. Convenient to Kent Gardens ES/Longfellow MS/ McLean HS, Tuckahoe Recreation Club, downtown McLean, and Tysons.
Home Details
Home Type
- Single Family
Est. Annual Taxes
- $29,518
Year Built
- Built in 2024 | New Construction
Lot Details
- 10,514 Sq Ft Lot
- East Facing Home
- Property is zoned 130
Parking
- 2 Car Attached Garage
- Front Facing Garage
Home Design
- Transitional Architecture
- Poured Concrete
- Architectural Shingle Roof
- Concrete Perimeter Foundation
- HardiePlank Type
Interior Spaces
- Property has 3 Levels
- Built-In Features
- Bar
- Ceiling height of 9 feet or more
- Recessed Lighting
- Gas Fireplace
- Casement Windows
- Family Room Off Kitchen
- Formal Dining Room
- Engineered Wood Flooring
Kitchen
- Gourmet Kitchen
- Breakfast Area or Nook
- Butlers Pantry
- Gas Oven or Range
- Six Burner Stove
- Range Hood
- Built-In Microwave
- Dishwasher
- Stainless Steel Appliances
- Kitchen Island
- Upgraded Countertops
- Disposal
Bedrooms and Bathrooms
- En-Suite Bathroom
- Walk-In Closet
- Soaking Tub
Laundry
- Laundry on upper level
- Washer and Dryer Hookup
Finished Basement
- Basement Fills Entire Space Under The House
- Walk-Up Access
- Interior and Exterior Basement Entry
- Drainage System
- Sump Pump
- Drain
- Basement Windows
Schools
- Kent Gardens Elementary School
- Longfellow Middle School
- Mclean High School
Utilities
- Central Heating and Cooling System
- Humidifier
- Natural Gas Water Heater
Community Details
- No Home Owners Association
- Built by Cherry Hill Custom Homes
- Kent Gardens Subdivision
Listing and Financial Details
- Tax Lot 45
- Assessor Parcel Number 0402 25 0045
Map
Home Values in the Area
Average Home Value in this Area
Property History
| Date | Event | Price | Change | Sq Ft Price |
|---|---|---|---|---|
| 04/01/2025 04/01/25 | Sold | $2,800,000 | -1.8% | $388 / Sq Ft |
| 01/25/2025 01/25/25 | Pending | -- | -- | -- |
| 11/01/2024 11/01/24 | Price Changed | $2,850,000 | -1.6% | $395 / Sq Ft |
| 08/01/2024 08/01/24 | For Sale | $2,895,000 | -- | $402 / Sq Ft |
Tax History
| Year | Tax Paid | Tax Assessment Tax Assessment Total Assessment is a certain percentage of the fair market value that is determined by local assessors to be the total taxable value of land and additions on the property. | Land | Improvement |
|---|---|---|---|---|
| 2021 | $9,707 | $811,320 | $420,000 | $391,320 |
| 2020 | $9,627 | $797,960 | $420,000 | $377,960 |
| 2019 | $9,630 | $798,150 | $420,000 | $378,150 |
| 2018 | $9,630 | $798,150 | $420,000 | $378,150 |
| 2017 | $9,146 | $772,440 | $416,000 | $356,440 |
| 2016 | $8,696 | $736,040 | $412,000 | $324,040 |
| 2015 | $7,946 | $697,650 | $396,000 | $301,650 |
| 2014 | $7,379 | $649,310 | $370,000 | $279,310 |
Mortgage History
| Date | Status | Loan Amount | Loan Type |
|---|---|---|---|
| Open | $165,000 | Credit Line Revolving | |
| Open | $603,000 | Stand Alone Refi Refinance Of Original Loan | |
| Closed | $621,000 | New Conventional | |
| Closed | $652,471 | FHA | |
| Previous Owner | $375,000 | Unknown |
Deed History
| Date | Type | Sale Price | Title Company |
|---|---|---|---|
| Warranty Deed | $675,000 | -- | |
| Warranty Deed | $475,000 | -- |
Similar Homes in the area
Source: Bright MLS
MLS Number: VAFX2168852
APN: 040-2-25-0045
- 1906 Dalmation Dr
- 1837 Rupert St
- 6936 Espey Ln
- 1801 Great Falls St
- 1715 Maxwell Ct
- 7004 Tyndale St
- 6908 Southridge Dr
- 1955 Foxhall Rd
- 7100 Tyndale St
- 1736 Great Falls St
- 2005 Great Falls St
- 2002 Mcfall St
- 1711 Linwood Place
- 1707 Westmoreland St
- 6719 Pine Creek Ct
- 6813 Felix St
- 1628 Westmoreland St
- 2031 Brooks Square Place
- 6820 Broyhill St
- 7002 Jenkins Ln

