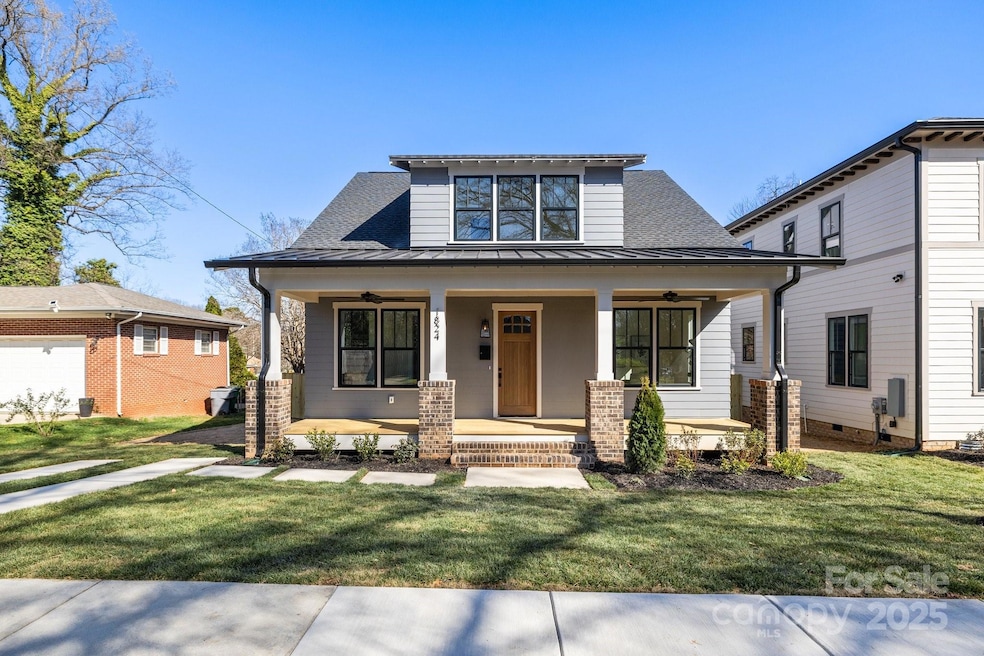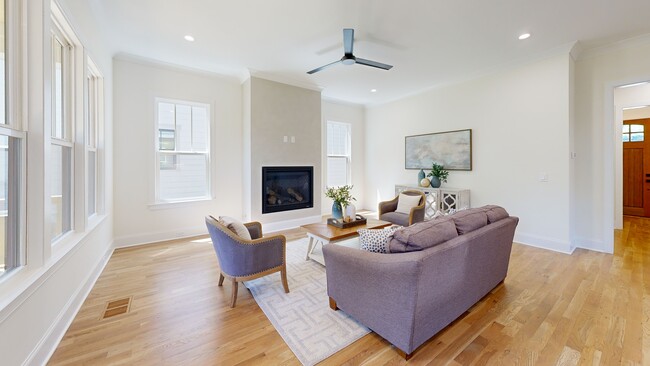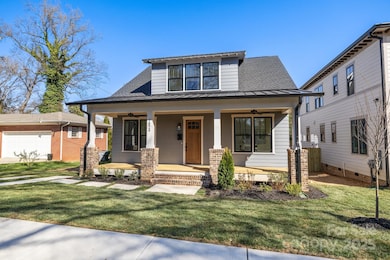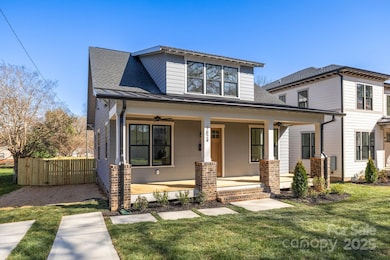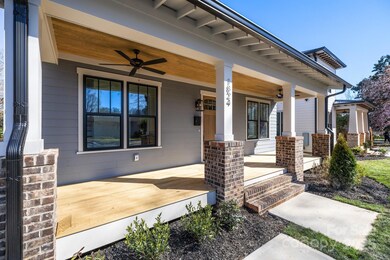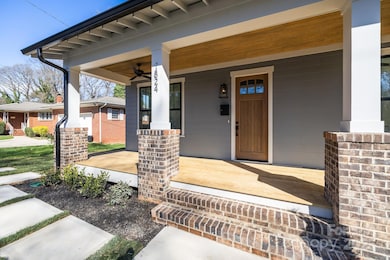
1824 Haines St Charlotte, NC 28216
Lincoln Heights NeighborhoodEstimated payment $4,056/month
Highlights
- Hot Property
- Wood Flooring
- Pocket Doors
- New Construction
- Covered patio or porch
- Laundry Room
About This Home
Another brilliant collaboration between Home Patterns & TK Construction. Bungalow situated in the growing neighborhood of Lincoln Heights, a well-kept secret of Historic West Charlotte. Mins from uptown. Home features site finished oak flooring, designer lighting & plumbing fixtures, true period bungalow trim package including heavy custom trim package up stairwell. Large living room and kitchen. Kitchen has custom cabinets with island for ample storage, quartz countertop, tile backsplash and stainless-steel appliance package which includes a 36 inch gas range. Upstairs owner suite offers walk in closets with built in shelving, soaker tub, custom vanity, large walk-in shower with frameless glass door and separate water closet. Shiplap accents bed wall in owner's suite & bath. Additional bathrooms have custom vanities and tubs. All bathrooms have designer tile. Backyard features porch and ample space for entertaining. Listing Agent is a licensed NC Real Estate and part owner.
Listing Agent
Costello Real Estate and Investments LLC Brokerage Email: danieltart@yahoo.com License #248821

Home Details
Home Type
- Single Family
Est. Annual Taxes
- $1,878
Year Built
- Built in 2025 | New Construction
Lot Details
- Lot Dimensions are 56x149x40x149
- Privacy Fence
- Back Yard Fenced
- Level Lot
- Cleared Lot
- Property is zoned N1-C
Parking
- Driveway
Home Design
- Bungalow
- Brick Exterior Construction
- Metal Roof
Interior Spaces
- 2-Story Property
- Insulated Windows
- Pocket Doors
- Family Room with Fireplace
- Crawl Space
Kitchen
- Gas Range
- Microwave
- Plumbed For Ice Maker
- Dishwasher
- Disposal
Flooring
- Wood
- Tile
Bedrooms and Bathrooms
- 3 Full Bathrooms
Laundry
- Laundry Room
- Washer and Electric Dryer Hookup
Outdoor Features
- Covered patio or porch
Schools
- Bruns Avenue Elementary School
- Ranson Middle School
- West Charlotte High School
Utilities
- Forced Air Heating and Cooling System
- Vented Exhaust Fan
- Heat Pump System
- Heating System Uses Natural Gas
- Tankless Water Heater
- Gas Water Heater
- Cable TV Available
Community Details
- Built by TK Construction
- Lincoln Heights Subdivision
Listing and Financial Details
- Assessor Parcel Number 075-052-33
Map
Home Values in the Area
Average Home Value in this Area
Tax History
| Year | Tax Paid | Tax Assessment Tax Assessment Total Assessment is a certain percentage of the fair market value that is determined by local assessors to be the total taxable value of land and additions on the property. | Land | Improvement |
|---|---|---|---|---|
| 2024 | $1,878 | -- | -- | -- |
| 2023 | $1,878 | $237,000 | $74,400 | $162,600 |
| 2022 | $1,150 | $106,200 | $30,000 | $76,200 |
| 2021 | $1,139 | $106,200 | $30,000 | $76,200 |
| 2020 | $1,132 | $106,200 | $30,000 | $76,200 |
| 2019 | $1,116 | $106,200 | $30,000 | $76,200 |
| 2018 | $1,147 | $81,800 | $15,000 | $66,800 |
| 2017 | $1,122 | $81,800 | $15,000 | $66,800 |
| 2016 | $1,112 | $81,800 | $15,000 | $66,800 |
| 2015 | $1,101 | $81,800 | $15,000 | $66,800 |
| 2014 | $1,113 | $0 | $0 | $0 |
Property History
| Date | Event | Price | Change | Sq Ft Price |
|---|---|---|---|---|
| 04/23/2025 04/23/25 | Price Changed | $699,995 | -0.7% | $272 / Sq Ft |
| 04/10/2025 04/10/25 | Price Changed | $704,995 | -0.7% | $274 / Sq Ft |
| 03/13/2025 03/13/25 | For Sale | $709,995 | -- | $276 / Sq Ft |
Deed History
| Date | Type | Sale Price | Title Company |
|---|---|---|---|
| Warranty Deed | $300,000 | None Listed On Document | |
| Warranty Deed | $57,500 | -- |
Mortgage History
| Date | Status | Loan Amount | Loan Type |
|---|---|---|---|
| Open | $435,500 | Construction | |
| Closed | $225,000 | New Conventional | |
| Previous Owner | $57,500 | Purchase Money Mortgage |
About the Listing Agent
Daniel's Other Listings
Source: Canopy MLS (Canopy Realtor® Association)
MLS Number: 4222128
APN: 075-052-33
- 1828 Haines St
- 1908 Saint John St
- 1914 Irma St
- 1912 Saint John St
- 2008 St John St
- 1612 Russell Ave
- 1936 Russell Ave
- 1902 Catherine Simmons Ave Unit 30
- 1413 Hateras Ave
- 1857 Brownstone St
- 1849 Brownstone St
- 2316 Custer St
- 2326 Custer St
- 1815 Beatties Ford Rd
- 1401 Lasalle St
- 1615 Beatties Ford Rd
- 2101 Russell Ave
- 1915 Beatties Ford Rd
- 1826 Taylor Ave
- 1322 Condon St
