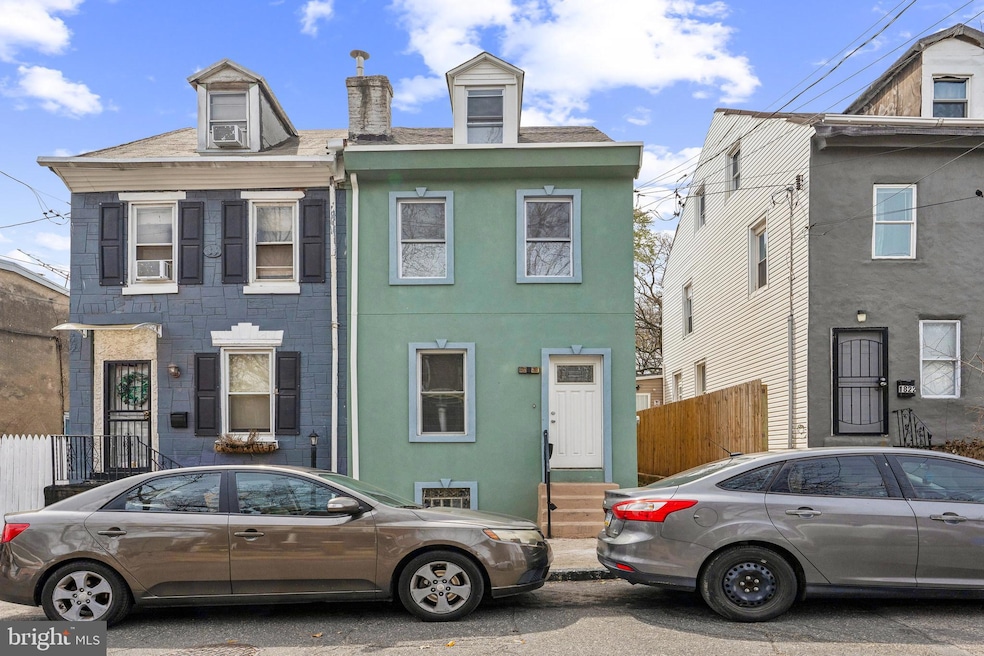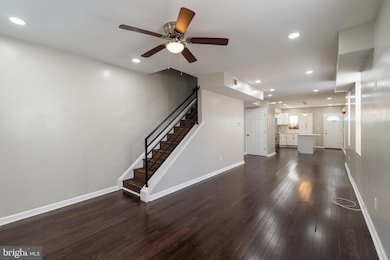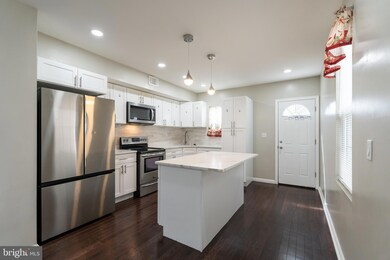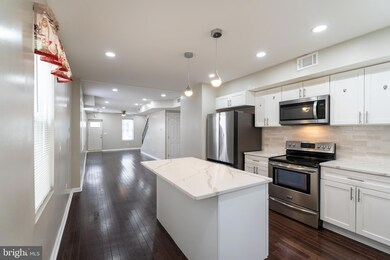
1824 Kinsey St Philadelphia, PA 19124
Frankford NeighborhoodEstimated payment $1,609/month
Highlights
- Straight Thru Architecture
- Central Air
- Hot Water Heating System
- No HOA
About This Home
This is an amazing opportunity for a growing family looking for an expansive home that has been fully renovated, you will have years of maintenance free living with all new plumbing, electrical and HVAC,
even the exterior was redone with new stucco, aluminum siding and roofing.
The first-floor open concept allows for plenty of entertaining with hardwood flooring throughout, recessed lighting, the modern kitchen has plenty of cabinet space, quartz counters and custom tile backsplash, premium stainless steel appliance package.
Leading up to the 2nd floor you have modern railings which lead to an extra-large hall bathroom that has connections already setup for a washer and dryer, ceramic tiled flooring & custom tiled tub surround, the 2nd floor rounds out with 3 nicely sized bedrooms with ample closet space.
Heading up to the 3rd floor you have an expansive loft space that has multiple uses, it can be used as a large 4th bedroom (owners suite) or home office or a family room.
Off of the kitchen you have a private huge rear yard, close to I95, major transportation hubs (bridge/Pratt)
easy commute to center city.
Townhouse Details
Home Type
- Townhome
Est. Annual Taxes
- $1,892
Year Built
- Built in 1925 | Remodeled in 2024
Lot Details
- 2,368 Sq Ft Lot
- Lot Dimensions are 19.00 x 50.00
Parking
- On-Street Parking
Home Design
- Semi-Detached or Twin Home
- Straight Thru Architecture
- Poured Concrete
- Concrete Perimeter Foundation
- Masonry
Interior Spaces
- 1,410 Sq Ft Home
- Property has 3 Levels
- Unfinished Basement
Bedrooms and Bathrooms
- 4 Bedrooms
- 1 Full Bathroom
Utilities
- Central Air
- Hot Water Heating System
- Electric Water Heater
Community Details
- No Home Owners Association
- Frankford Subdivision
Listing and Financial Details
- Tax Lot 171
- Assessor Parcel Number 232067200
Map
Home Values in the Area
Average Home Value in this Area
Tax History
| Year | Tax Paid | Tax Assessment Tax Assessment Total Assessment is a certain percentage of the fair market value that is determined by local assessors to be the total taxable value of land and additions on the property. | Land | Improvement |
|---|---|---|---|---|
| 2025 | $1,333 | $135,200 | $27,000 | $108,200 |
| 2024 | $1,333 | $135,200 | $27,000 | $108,200 |
| 2023 | $1,333 | $95,200 | $19,040 | $76,160 |
| 2022 | $1,333 | $95,200 | $19,040 | $76,160 |
| 2021 | $1,333 | $0 | $0 | $0 |
| 2020 | $1,333 | $0 | $0 | $0 |
| 2019 | $992 | $0 | $0 | $0 |
| 2018 | $854 | $0 | $0 | $0 |
| 2017 | $854 | $0 | $0 | $0 |
| 2016 | $854 | $0 | $0 | $0 |
| 2015 | $817 | $0 | $0 | $0 |
| 2014 | -- | $61,000 | $18,944 | $42,056 |
| 2012 | -- | $4,096 | $1,267 | $2,829 |
Property History
| Date | Event | Price | Change | Sq Ft Price |
|---|---|---|---|---|
| 04/03/2025 04/03/25 | For Sale | $259,900 | +261.0% | $184 / Sq Ft |
| 09/19/2023 09/19/23 | Sold | $72,000 | -12.2% | $51 / Sq Ft |
| 09/01/2023 09/01/23 | Pending | -- | -- | -- |
| 08/08/2023 08/08/23 | Price Changed | $82,000 | -8.9% | $58 / Sq Ft |
| 08/01/2023 08/01/23 | For Sale | $90,000 | -- | $64 / Sq Ft |
Deed History
| Date | Type | Sale Price | Title Company |
|---|---|---|---|
| Deed | $72,000 | None Listed On Document | |
| Deed | $57,960 | -- | |
| Deed | $12,000 | -- | |
| Sheriffs Deed | $5,500 | -- |
Mortgage History
| Date | Status | Loan Amount | Loan Type |
|---|---|---|---|
| Open | $150,000 | New Conventional | |
| Previous Owner | $50,112 | Purchase Money Mortgage |
Similar Homes in Philadelphia, PA
Source: Bright MLS
MLS Number: PAPH2465374
APN: 232067200






