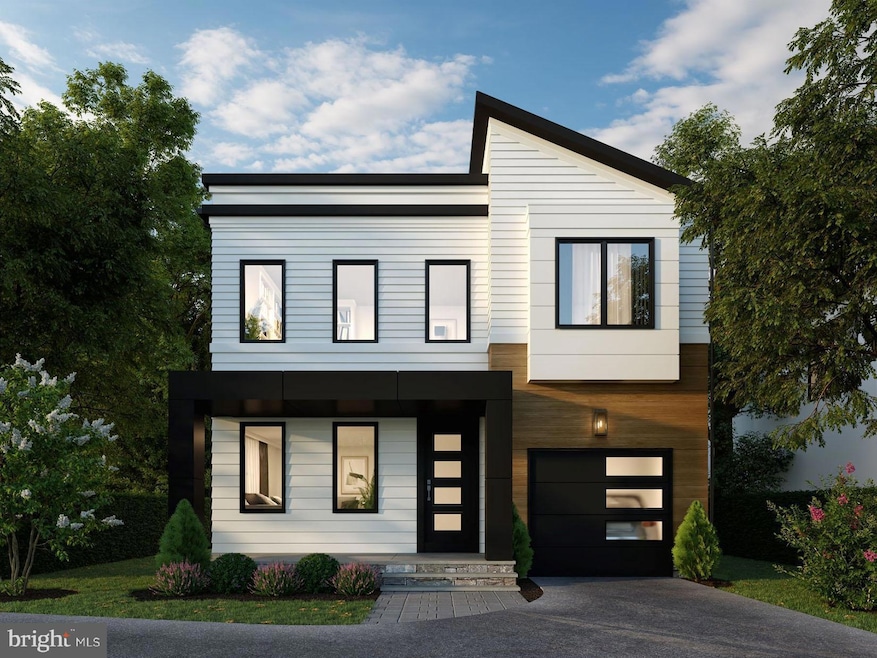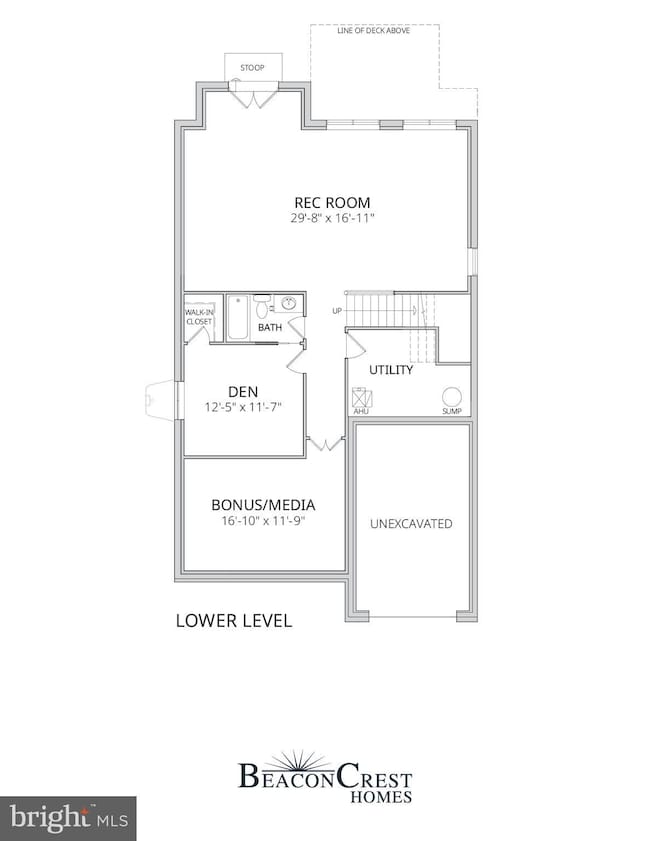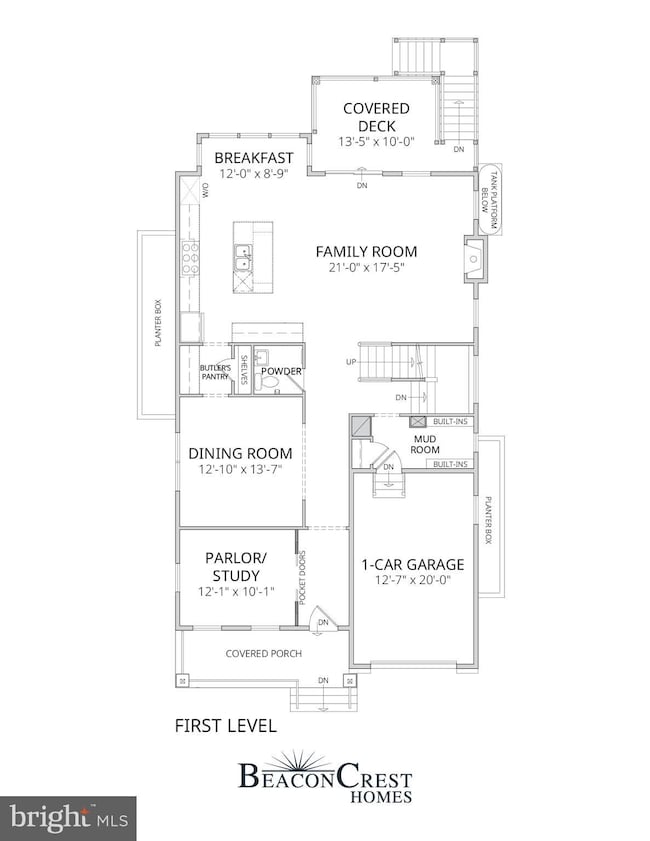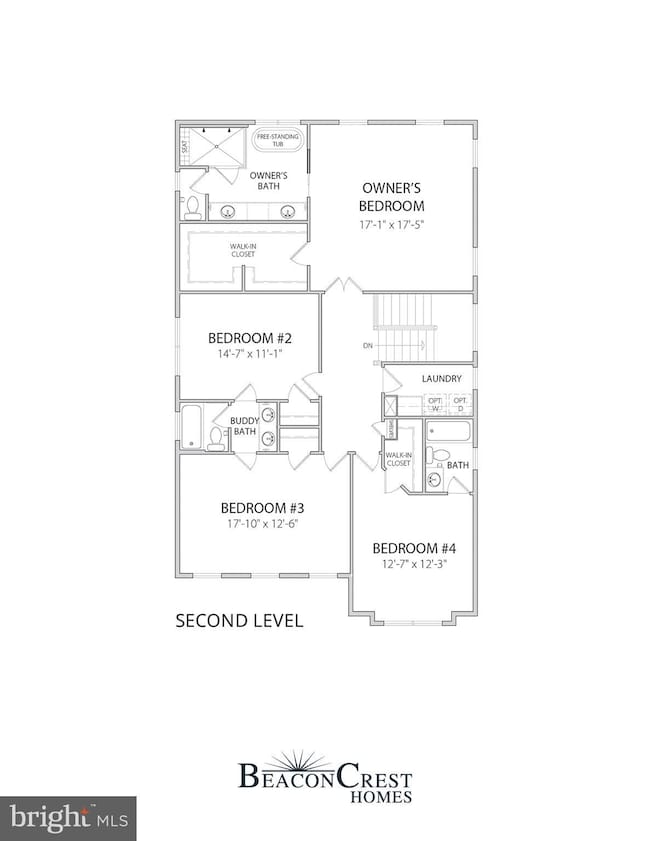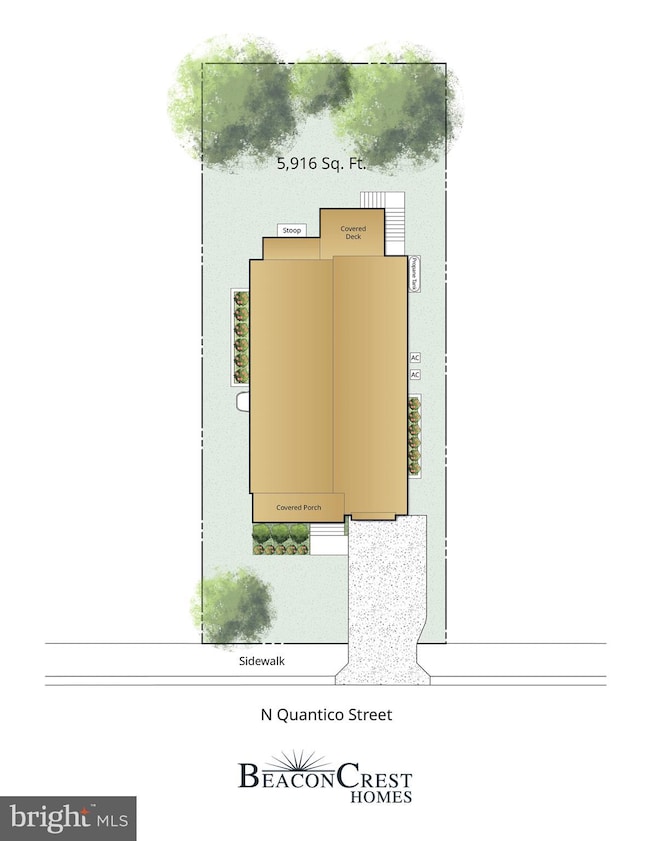
1824 N Quantico St Arlington, VA 22205
East Falls Church NeighborhoodHighlights
- Gourmet Kitchen
- Open Floorplan
- 1 Fireplace
- Tuckahoe Elementary School Rated A
- Wood Flooring
- No HOA
About This Home
As of March 2025Acclaimed Beaconcrest Homes presents this new construction opportunity, a 4,100 square foot luxury residence, perfectly situated in the highly sought-after North Arlington area. This exquisite home is designed with meticulous attention to detail and offers unparalleled elegance and comfort. The main level boasts 10-foot ceilings, a separate dining room, a study, and a well-appointed butler’s pantry. A welcoming mudroom and a cozy breakfast room complement the open, airy kitchen and family area. The expansive family room seamlessly extends to a covered rear porch, ideal for enjoying the changing seasons and enhancing both indoor and outdoor living experiences. The owner’s suite is a true retreat, featuring a stunning tray ceiling with LED lighting, an impressive walk-in closet, and a bright, opulent bath designed for ultimate relaxation. The second floor is thoughtfully designed with a convenient laundry room, three generously sized secondary bedrooms, and two additional well-appointed baths. The finished lower level with a much coveted level walk-out provides versatile living space with a spacious recreational room, a versatile den or bedroom, a full bath, and an additional bonus room perfect for various uses. Anticipated completion is set for the first quarter of 2025, promising a luxurious living experience in one of North Arlington’s most desirable locations
Home Details
Home Type
- Single Family
Est. Annual Taxes
- $9,184
Year Built
- Built in 2025
Lot Details
- 5,916 Sq Ft Lot
- Property is zoned R-6
Parking
- 1 Car Attached Garage
Interior Spaces
- Property has 2 Levels
- Open Floorplan
- 1 Fireplace
- Wood Flooring
- Laundry on upper level
Kitchen
- Gourmet Kitchen
- Butlers Pantry
Bedrooms and Bathrooms
Utilities
- Forced Air Heating and Cooling System
- Tankless Water Heater
Community Details
- No Home Owners Association
- Arlington Subdivision
Listing and Financial Details
- Tax Lot 7
- Assessor Parcel Number 11-027-046
Map
Home Values in the Area
Average Home Value in this Area
Property History
| Date | Event | Price | Change | Sq Ft Price |
|---|---|---|---|---|
| 03/18/2025 03/18/25 | Sold | $2,085,535 | +3.0% | $502 / Sq Ft |
| 09/11/2024 09/11/24 | Pending | -- | -- | -- |
| 09/04/2024 09/04/24 | For Sale | $2,025,000 | +142.5% | $487 / Sq Ft |
| 07/14/2023 07/14/23 | Sold | $835,000 | -1.8% | $779 / Sq Ft |
| 06/13/2023 06/13/23 | Pending | -- | -- | -- |
| 06/12/2023 06/12/23 | For Sale | $850,000 | 0.0% | $793 / Sq Ft |
| 06/06/2023 06/06/23 | Pending | -- | -- | -- |
| 06/01/2023 06/01/23 | For Sale | $850,000 | +1.8% | $793 / Sq Ft |
| 11/17/2022 11/17/22 | Off Market | $835,000 | -- | -- |
| 11/17/2022 11/17/22 | For Sale | $799,000 | +57.4% | $745 / Sq Ft |
| 02/22/2012 02/22/12 | Sold | $507,500 | -4.1% | $197 / Sq Ft |
| 01/20/2012 01/20/12 | Pending | -- | -- | -- |
| 01/04/2012 01/04/12 | For Sale | $529,000 | 0.0% | $206 / Sq Ft |
| 12/13/2011 12/13/11 | Pending | -- | -- | -- |
| 11/01/2011 11/01/11 | Price Changed | $529,000 | 0.0% | $206 / Sq Ft |
| 11/01/2011 11/01/11 | For Sale | $529,000 | -3.6% | $206 / Sq Ft |
| 10/25/2011 10/25/11 | Pending | -- | -- | -- |
| 09/10/2011 09/10/11 | For Sale | $549,000 | -- | $213 / Sq Ft |
Tax History
| Year | Tax Paid | Tax Assessment Tax Assessment Total Assessment is a certain percentage of the fair market value that is determined by local assessors to be the total taxable value of land and additions on the property. | Land | Improvement |
|---|---|---|---|---|
| 2024 | $9,184 | $889,100 | $771,900 | $117,200 |
| 2023 | $8,929 | $866,900 | $771,900 | $95,000 |
| 2022 | $8,361 | $811,700 | $706,900 | $104,800 |
| 2021 | $7,756 | $753,000 | $651,600 | $101,400 |
| 2020 | $7,062 | $688,300 | $590,400 | $97,900 |
| 2019 | $6,757 | $658,600 | $566,400 | $92,200 |
| 2018 | $6,365 | $632,700 | $528,000 | $104,700 |
| 2017 | $6,115 | $607,900 | $504,000 | $103,900 |
| 2016 | $5,950 | $600,400 | $489,600 | $110,800 |
| 2015 | $6,038 | $606,200 | $480,000 | $126,200 |
| 2014 | $5,706 | $572,900 | $456,000 | $116,900 |
Mortgage History
| Date | Status | Loan Amount | Loan Type |
|---|---|---|---|
| Open | $1,668,431 | New Conventional | |
| Previous Owner | $1,246,000 | New Conventional | |
| Previous Owner | $316,000 | New Conventional | |
| Previous Owner | $380,600 | New Conventional | |
| Previous Owner | $363,451 | FHA | |
| Previous Owner | $350,000 | New Conventional | |
| Previous Owner | $154,350 | No Value Available |
Deed History
| Date | Type | Sale Price | Title Company |
|---|---|---|---|
| Deed | $2,085,538 | Stewart Title | |
| Warranty Deed | $835,000 | Fenton Title | |
| Warranty Deed | $507,500 | -- | |
| Deed | $171,500 | -- |
Similar Homes in the area
Source: Bright MLS
MLS Number: VAAR2047834
APN: 11-027-046
- 6237 Washington Blvd
- 6314 Washington Blvd
- 6109 18th Rd N
- 6213 22nd St N
- 6242 22nd Rd N
- 6024 16th St N
- 6418 22nd St N
- 2222 N Roosevelt St
- 6037 22nd St N
- 6428 Langston Blvd
- 5921 16th St N
- 1811 N Underwood St
- 6240 12th St N
- 2339 N Powhatan St
- 6703 Washington Blvd Unit A
- 6353 12th St N
- 1933 N Van Buren St
- 2315 N Tuckahoe St
- 5863 15th Rd N
- 6711 Washington Blvd Unit I
