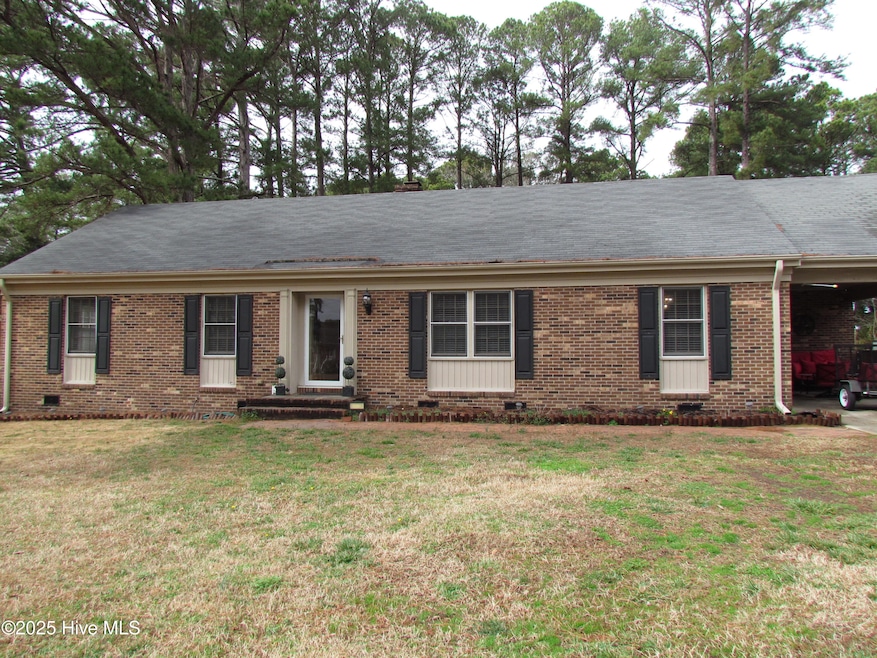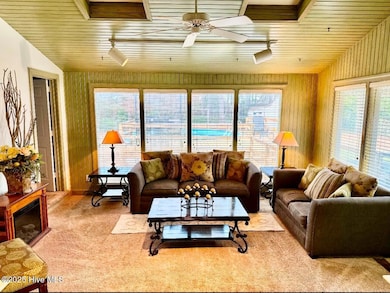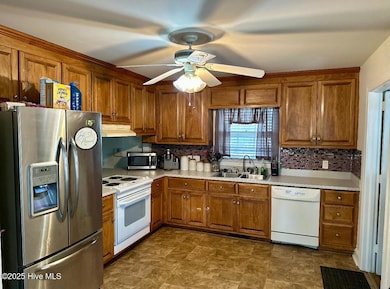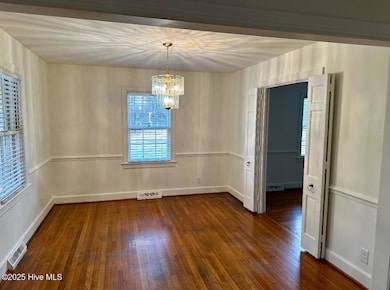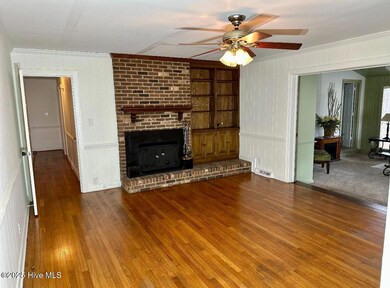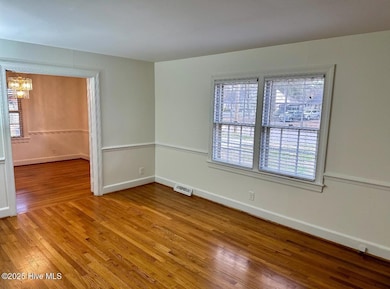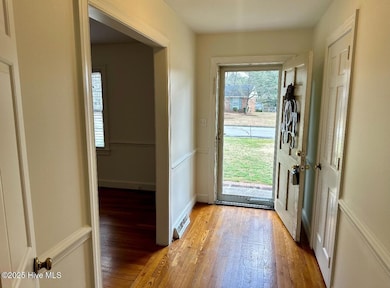
1824 Oakdale Dr W Wilson, NC 27893
Estimated payment $1,883/month
Highlights
- Above Ground Pool
- Wood Flooring
- No HOA
- Deck
- 1 Fireplace
- Formal Dining Room
About This Home
This beautifully maintained brick home features expansive formal areas, large rooms, gorgeous hardwood floors, and 2 master suites with attached full baths and his & her closets. There are 2 additional bedrooms and another full bath. Enjoy the cozy family room with built-in bookcases and wood burning stove in the fireplace. The charming sunroom provides a perfect spot to relax, then step outside to your own private oasis featuring an above-ground pool with decking! Also out back is a wired workshop. Call today for a private tour!
Home Details
Home Type
- Single Family
Est. Annual Taxes
- $2,573
Year Built
- Built in 1966
Lot Details
- 0.41 Acre Lot
- Lot Dimensions are 85 x 130 x 114 x 182
Home Design
- Brick Exterior Construction
- Wood Frame Construction
- Composition Roof
- Stick Built Home
Interior Spaces
- 2,331 Sq Ft Home
- 1-Story Property
- Bookcases
- Ceiling Fan
- 1 Fireplace
- Entrance Foyer
- Formal Dining Room
- Dishwasher
- Laundry Room
Flooring
- Wood
- Carpet
- Vinyl Plank
Bedrooms and Bathrooms
- 4 Bedrooms
- 3 Full Bathrooms
- Walk-in Shower
Basement
- Partial Basement
- Crawl Space
Home Security
- Storm Windows
- Storm Doors
Parking
- 1 Attached Carport Space
- Driveway
Outdoor Features
- Above Ground Pool
- Deck
- Separate Outdoor Workshop
Schools
- Vinson-Bynum Elementary School
- Forest Hills Middle School
- Hunt High School
Utilities
- Forced Air Heating and Cooling System
- Heat Pump System
- Electric Water Heater
Community Details
- No Home Owners Association
- Westwood Subdivision
Listing and Financial Details
- Assessor Parcel Number 3712-11-8532.000
Map
Home Values in the Area
Average Home Value in this Area
Tax History
| Year | Tax Paid | Tax Assessment Tax Assessment Total Assessment is a certain percentage of the fair market value that is determined by local assessors to be the total taxable value of land and additions on the property. | Land | Improvement |
|---|---|---|---|---|
| 2024 | $2,573 | $229,697 | $35,000 | $194,697 |
| 2023 | $1,880 | $144,049 | $18,000 | $126,049 |
| 2022 | $1,880 | $144,049 | $18,000 | $126,049 |
| 2021 | $1,880 | $144,049 | $18,000 | $126,049 |
| 2020 | $1,880 | $144,049 | $18,000 | $126,049 |
| 2019 | $1,880 | $144,049 | $18,000 | $126,049 |
| 2018 | $1,880 | $144,049 | $18,000 | $126,049 |
| 2017 | $1,851 | $144,049 | $18,000 | $126,049 |
| 2016 | $1,824 | $141,907 | $18,000 | $123,907 |
| 2014 | $1,881 | $151,114 | $18,000 | $133,114 |
Property History
| Date | Event | Price | Change | Sq Ft Price |
|---|---|---|---|---|
| 04/07/2025 04/07/25 | Price Changed | $299,000 | -6.6% | $128 / Sq Ft |
| 03/10/2025 03/10/25 | Price Changed | $320,000 | -4.5% | $137 / Sq Ft |
| 02/18/2025 02/18/25 | For Sale | $335,000 | +168.0% | $144 / Sq Ft |
| 12/30/2015 12/30/15 | Sold | $125,000 | -3.8% | $55 / Sq Ft |
| 11/04/2015 11/04/15 | Pending | -- | -- | -- |
| 10/05/2015 10/05/15 | For Sale | $129,900 | -- | $57 / Sq Ft |
Deed History
| Date | Type | Sale Price | Title Company |
|---|---|---|---|
| Trustee Deed | $156,408 | None Available | |
| Deed | $152,000 | None Available |
Mortgage History
| Date | Status | Loan Amount | Loan Type |
|---|---|---|---|
| Open | $34,700 | Credit Line Revolving | |
| Open | $162,000 | New Conventional | |
| Previous Owner | $152,000 | Adjustable Rate Mortgage/ARM | |
| Previous Owner | $113,317 | Unknown | |
| Previous Owner | $10,000 | Credit Line Revolving |
Similar Homes in Wilson, NC
Source: Hive MLS
MLS Number: 100489511
APN: 3712-11-8532.000
- 1906 Crescent Dr W
- 513 Glendale Dr W
- 1716 Ridgeway St W
- 2213 Village Dr W
- 5487 Carolines Way
- 1709 Westwood Ave W
- 2502 Westwood Ave
- 1305 Westwood Ave W
- 1404 Woodside Dr W
- 3001 Cranberry Ridge Dr SW
- 1013 Oak Forest Dr NW
- 3008 Winding Ridge Dr
- 3002 Chipper Ln W
- 3016 Cranberry Ridge Dr SW
- 3018 Cranberry Ridge Dr SW
- 1108 Robert Rd W
- 304 Lillian Rd W
- 1203 Elizabeth Rd W
- 2668 Forest Hills Rd SW
- 1108 Robin Hill Rd NW
