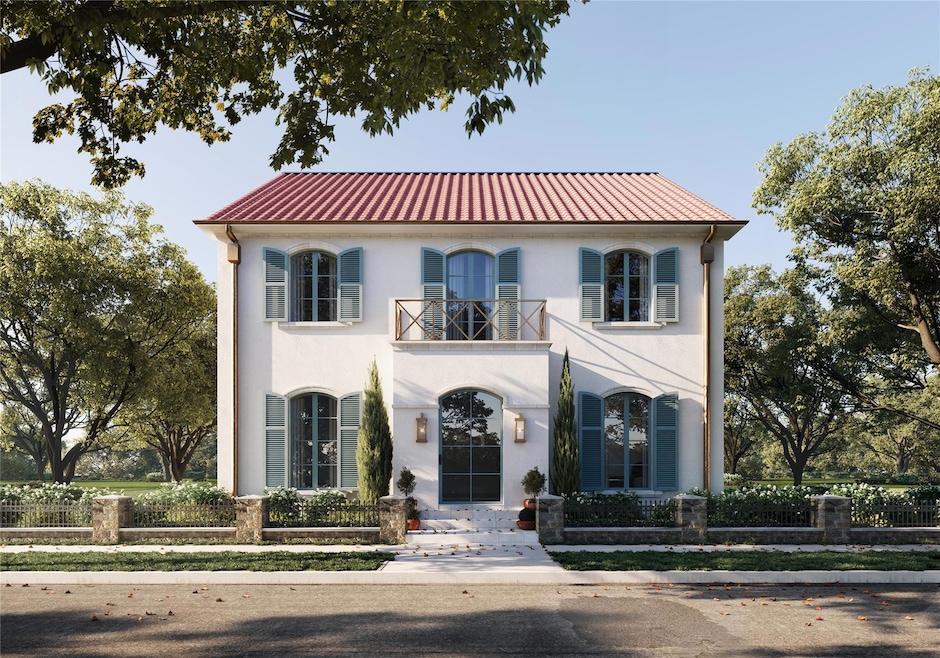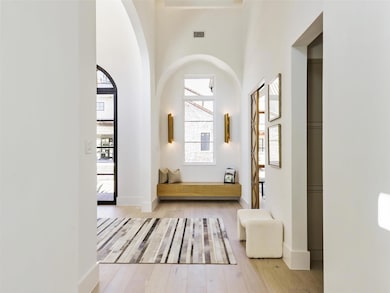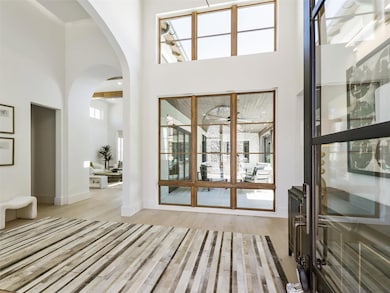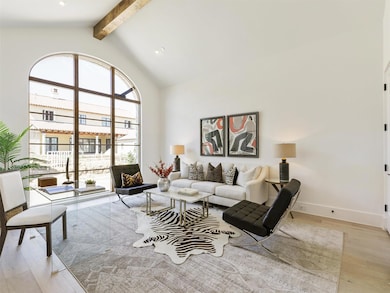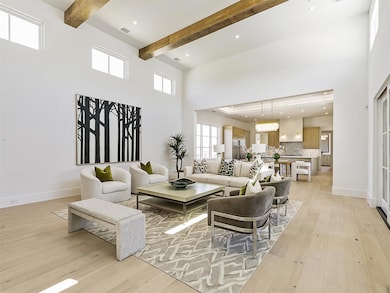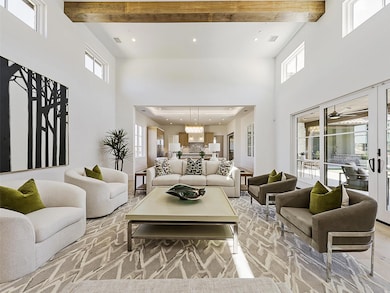
1824 Riviera Ln Southlake, TX 76092
Estimated payment $19,984/month
Highlights
- New Construction
- Heated In Ground Pool
- Built-In Refrigerator
- Jack D. Johnson Elementary Rated A+
- Commercial Range
- Open Floorplan
About This Home
Welcome to the 2026 St. Jude Dream Home, presented by Heritage Custom Homes. At 1824 Riviera Lane, you will discover a stunning new-built luxury residence in Southlake's most anticipated new community of Carillon Parc. This exquisite single-family home spans an impressive 4,608 square feet, offering an abundance of space and modern elegance. With six spacious bedrooms, this property is designed to cater to all your lifestyle needs.
Step inside and be captivated by the open and airy design, where every detail has been meticulously crafted, from the gorgeous see through fireplace in the primary bedroom and bathroom, to the Thermadore appliances in the kitchen making it perfect for chefs and entertainers alike. The custom iron floating staircase leads you to the chic upstairs entrainment area and bar. Wine enthusiests will love the modern, glass enclosed, see through wine cellar to showcase your collection. The property's contemporary style is highlighted by sleek lines and luxurious finishes, creating an atmosphere of sophistication and modernity. This home is a masterpiece of design and functionality, and only steps away from future upscale dining and boutique shopping, providing an exceptional living experience. Whether you are entertaining guests or seeking a peaceful sanctuary, 1824 Riviera Lane offers the perfect blend of luxury and comfort. Don't miss the opportunity to make this extraordinary property your new home!
Schedule a viewing today and experience the allure of contemporary living at its finest.
Home Details
Home Type
- Single Family
Year Built
- Built in 2025 | New Construction
Lot Details
- 4,803 Sq Ft Lot
- Lot Dimensions are 47x110
- Wrought Iron Fence
- Landscaped
HOA Fees
- $246 Monthly HOA Fees
Parking
- 3 Car Attached Garage
- Alley Access
- Lighted Parking
- Rear-Facing Garage
- Garage Door Opener
Home Design
- Contemporary Architecture
- Mediterranean Architecture
- Slab Foundation
- Tile Roof
- Stucco
Interior Spaces
- 4,608 Sq Ft Home
- 2-Story Property
- Open Floorplan
- Built-In Features
- Chandelier
- Decorative Lighting
- Double Sided Fireplace
- See Through Fireplace
Kitchen
- Eat-In Kitchen
- Commercial Range
- Microwave
- Built-In Refrigerator
- Dishwasher
- Kitchen Island
- Disposal
Bedrooms and Bathrooms
- 6 Bedrooms
- Walk-In Closet
Laundry
- Laundry in Utility Room
- Full Size Washer or Dryer
Home Security
- Carbon Monoxide Detectors
- Fire and Smoke Detector
Pool
- Heated In Ground Pool
- Spa
Outdoor Features
- Covered patio or porch
- Exterior Lighting
Schools
- Johnson Elementary School
- Carroll Middle School
- Durham Middle School
- Carroll High School
Utilities
- Tankless Water Heater
- High Speed Internet
Listing and Financial Details
- Tax Lot 18
Community Details
Overview
- Association fees include ground maintenance
- Carillon HOA, Phone Number (817) 251-5900
- Carillon Parc Phase Iii Subdivision
- Mandatory home owners association
Security
- Fenced around community
Map
Home Values in the Area
Average Home Value in this Area
Property History
| Date | Event | Price | Change | Sq Ft Price |
|---|---|---|---|---|
| 04/14/2025 04/14/25 | For Sale | $2,999,000 | -- | $651 / Sq Ft |
Similar Homes in the area
Source: North Texas Real Estate Information Systems (NTREIS)
MLS Number: 20901403
- 1801 Cannes Cir
- 1829 Cannes Cir
- 213 La Rambla Ct
- 109 Murano Place
- 221 La Rambla Ct
- 124 La Rambla Ct
- 1813 Cannes Cir
- 112 Murano Place
- 105 Murano Place
- 1837 Cannes Cir
- 104 Murano
- 712 Orleans Dr
- 3333 Ferguson Rd
- 247 Texas 114
- 801 Giverny Ln
- 626 Castle Rock Dr
- 2009 Wheeler Dr
- 2109 Denver Dr
- 2205 Wheeler Dr
- 2101 Estes Park Dr
