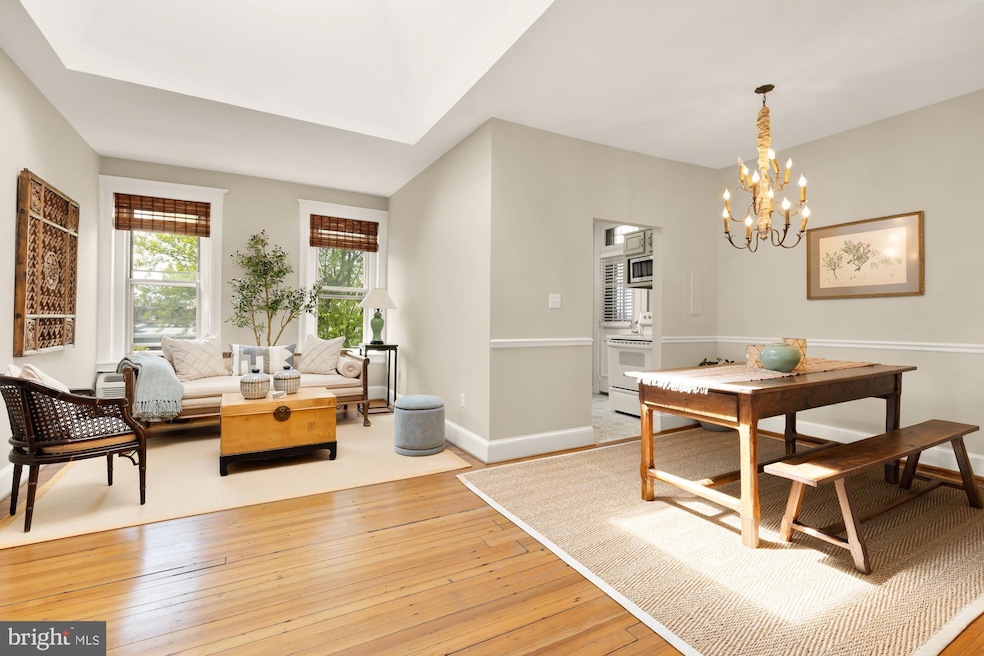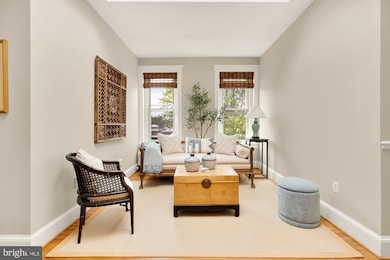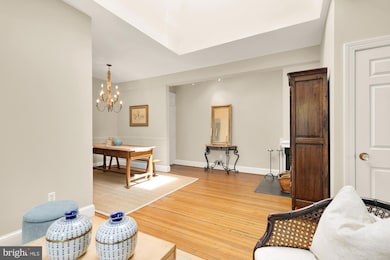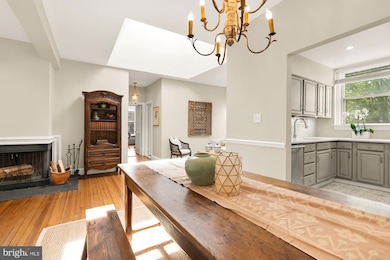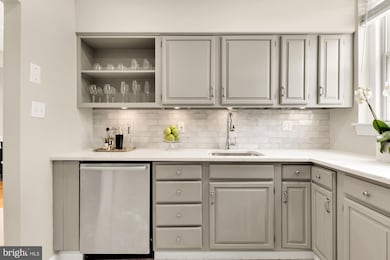
1824 S St NW Unit 403 Washington, DC 20009
Dupont Circle NeighborhoodEstimated payment $4,821/month
Highlights
- Penthouse
- Rooftop Deck
- Beaux Arts Architecture
- Ross Elementary School Rated A
- City View
- 4-minute walk to S Street Dog Park
About This Home
OPEN HOUSE CANCELLED! UNDER CONTRACT. Welcome to this sophisticated and rare penthouse corner residence at the Sagamore, a coveted Beaux Arts 17-residence boutique condo on tree-lined S Street. This gorgeous top-floor home offers two bedrooms and one bathroom, a newly custom-renovated kitchen, and a spacious dining and living area anchored by a woodburning fireplace. With southwestern exposure, an expansive cathedral skylight in the living area, and windows in every room, the space is drenched in natural light throughout the day. A coveted parking space conveys with the residence, completing the convenience and ease of everyday living.The remodeled bathroom features a soaking tub with marble tile and countertops. The residence includes original heart of pine wood floors in the living area, soaring 10-foot ceilings, and three exposures. An in-home washer and dryer, generous storage and closet space, and a large private storage room in the basement all convey.The Sagamore offers a newly renovated rooftop with spectacular views including the Washington Monument and Masonic Temple, as well as an elevator and secure bike storage. While dogs are not permitted, cats are welcome.Ideally located just three blocks from the Dupont Circle Red Line Metro stop, you’re also moments from Georgetown, Logan Circle, and an array of acclaimed dining and shopping destinations—including beloved local favorites like Teaism, Annabelle, and Anju. Whether you're starting your day with a peaceful walk through Kalorama or ending it with a quiet evening on the rooftop under the stars, this elegant city retreat offers timeless charm, abundant light, and an unbeatable location. This is a rare and amazing opportunity to live in Dupont with access to it all.
Property Details
Home Type
- Condominium
Est. Annual Taxes
- $4,509
Year Built
- Built in 1908
HOA Fees
- $600 Monthly HOA Fees
Home Design
- Penthouse
- Beaux Arts Architecture
Interior Spaces
- 901 Sq Ft Home
- Property has 4 Levels
- Traditional Floor Plan
- Ceiling Fan
- Skylights
- Recessed Lighting
- Wood Burning Fireplace
- Combination Dining and Living Room
- Wood Flooring
- City Views
Kitchen
- Electric Oven or Range
- Microwave
- Dishwasher
- Upgraded Countertops
- Disposal
Bedrooms and Bathrooms
- 2 Main Level Bedrooms
- 1 Full Bathroom
- Soaking Tub
- Bathtub with Shower
Laundry
- Laundry in unit
- Stacked Washer and Dryer
Parking
- 1 Off-Street Space
- 1 Assigned Parking Space
Utilities
- Cooling System Mounted In Outer Wall Opening
- Wall Furnace
- Electric Water Heater
Additional Features
- More Than Two Accessible Exits
- Rooftop Deck
- Urban Location
Listing and Financial Details
- Tax Lot 2027
- Assessor Parcel Number 0133//2027
Community Details
Overview
- Association fees include water, trash, sewer
- Low-Rise Condominium
- The Sagamore Condos
- Old City 2 Community
- Dupont Circle Subdivision
Amenities
- Elevator
- Community Storage Space
Pet Policy
- Cats Allowed
Map
Home Values in the Area
Average Home Value in this Area
Tax History
| Year | Tax Paid | Tax Assessment Tax Assessment Total Assessment is a certain percentage of the fair market value that is determined by local assessors to be the total taxable value of land and additions on the property. | Land | Improvement |
|---|---|---|---|---|
| 2024 | $4,509 | $545,600 | $163,680 | $381,920 |
| 2023 | $4,100 | $497,090 | $149,130 | $347,960 |
| 2022 | $4,133 | $500,030 | $150,010 | $350,020 |
| 2021 | $4,137 | $500,030 | $150,010 | $350,020 |
| 2020 | $3,877 | $531,800 | $159,540 | $372,260 |
| 2019 | $3,731 | $513,790 | $154,140 | $359,650 |
| 2018 | $3,702 | $508,850 | $0 | $0 |
| 2017 | $3,685 | $505,940 | $0 | $0 |
| 2016 | $3,597 | $494,900 | $0 | $0 |
| 2015 | $3,511 | $484,490 | $0 | $0 |
| 2014 | -- | $474,050 | $0 | $0 |
Property History
| Date | Event | Price | Change | Sq Ft Price |
|---|---|---|---|---|
| 04/25/2025 04/25/25 | For Sale | $689,000 | -- | $765 / Sq Ft |
Deed History
| Date | Type | Sale Price | Title Company |
|---|---|---|---|
| Warranty Deed | $567,000 | -- | |
| Deed | $435,000 | -- |
Mortgage History
| Date | Status | Loan Amount | Loan Type |
|---|---|---|---|
| Open | $338,440 | New Conventional | |
| Closed | $367,000 | New Conventional | |
| Previous Owner | $348,000 | No Value Available |
Similar Homes in Washington, DC
Source: Bright MLS
MLS Number: DCDC2191702
APN: 0133-2027
- 1827 S St NW Unit 1
- 1832 Swann St NW Unit D
- 1819 19th St NW Unit 2
- 1824 S St NW Unit 403
- 1725 19th St NW
- 1740 18th St NW Unit T-4
- 1907 S St NW Unit C
- 1837 19th St NW Unit 3
- 1837 19th St NW Unit 1
- 1755 18th St NW
- 1860 19th St NW
- 1825 T St NW Unit 104
- 1775 Swann St NW Unit 202
- 1750 S St NW Unit 1
- 1821 T St NW
- 1933 S St NW Unit E
- 1712 19th St NW
- 1721 20th St NW Unit DUPLEX 101
- 1731 S St NW Unit 11
