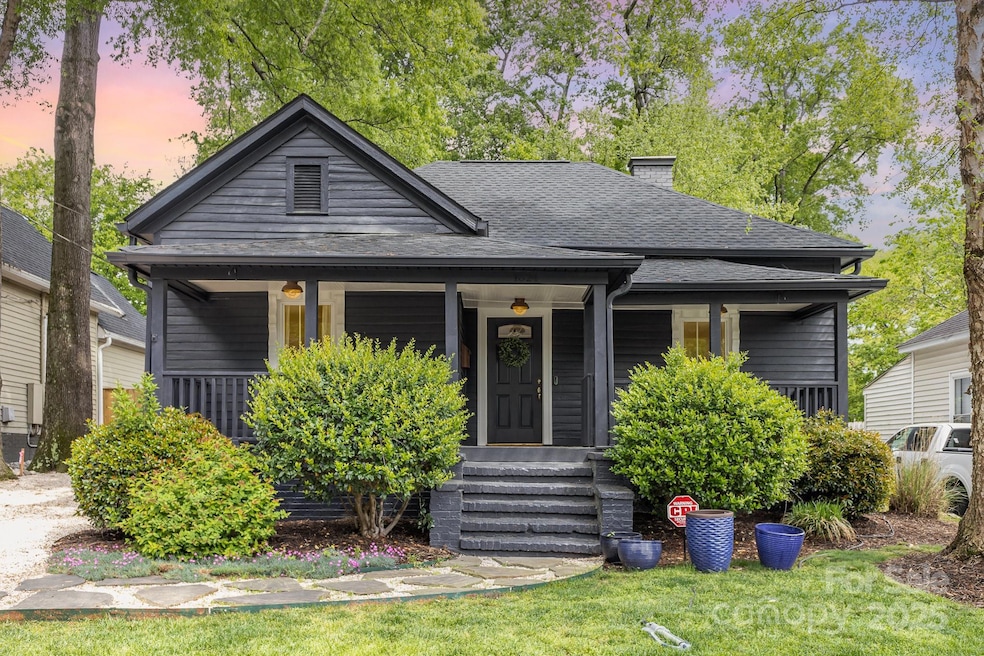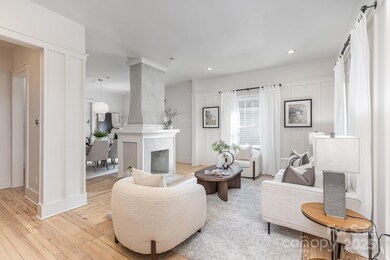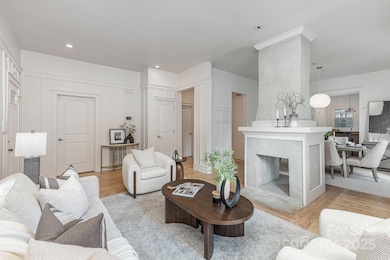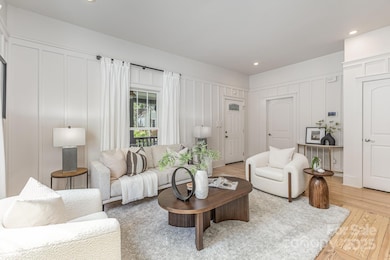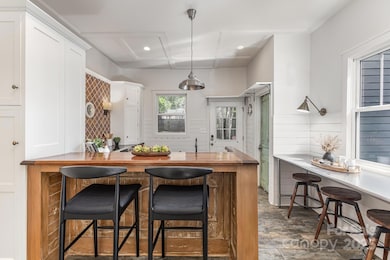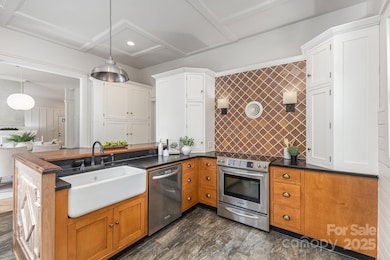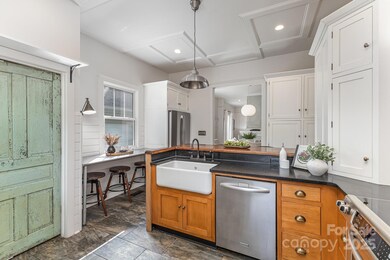
1824 Umstead St Charlotte, NC 28205
Villa Heights NeighborhoodEstimated payment $4,287/month
Highlights
- Open Floorplan
- Wood Flooring
- Tandem Parking
- Deck
- Covered patio or porch
- 2-minute walk to Progress Park
About This Home
Welcome to this charming 3-bed, 2-bath bungalow in the heart of Villa Heights—moments from Uptown and vibrant Plaza Midwood. Meticulously updated and tastefully styled, this navy blue beauty blends timeless charm with modern luxury. Restored original hardwoods and rich millwork complement shiplap accents, vintage barn doors, and curated lighting, including iconic Herman Miller Nelson Bubble Lamp (conveys). The dual-sided fireplace anchors a gracious living and dining area, while the farmhouse-style kitchen stuns with honed granite, inset cabinetry, and a Shaw farm-sink. The primary suite features custom dual closets, jetted tub, and separate shower. Upgrades include a new 50-year roof (2025), fresh interior/exterior paint (2025), new GE refrigerator and EV-ready wiring. Fully fenced rear yard with deck and patio is perfect for entertaining. 1824 Umstead is Villa Heights living—elevated. Nearby: Cordelia Park, The Hobbyist, Optimist Hall, Summit Coffee, and all The Plaza has to offer.
Listing Agent
Premier Sotheby's International Realty Brokerage Email: Jason.gentry@premiersir.com License #268302

Home Details
Home Type
- Single Family
Est. Annual Taxes
- $4,563
Year Built
- Built in 1922
Lot Details
- Privacy Fence
- Wood Fence
- Back Yard Fenced
- Property is zoned N1-C
Home Design
- Bungalow
- Wood Siding
Interior Spaces
- 1-Story Property
- Open Floorplan
- Ceiling Fan
- See Through Fireplace
- Entrance Foyer
- Living Room with Fireplace
- Crawl Space
- Home Security System
- Washer and Electric Dryer Hookup
Kitchen
- Breakfast Bar
- Dishwasher
- Disposal
Flooring
- Wood
- Tile
Bedrooms and Bathrooms
- 3 Main Level Bedrooms
- 2 Full Bathrooms
- Garden Bath
Parking
- Garage
- Tandem Parking
- Driveway
- 2 Open Parking Spaces
Outdoor Features
- Deck
- Covered patio or porch
- Shed
Utilities
- Forced Air Heating and Cooling System
- Heating System Uses Natural Gas
- Cable TV Available
Community Details
- Villa Heights Subdivision
Listing and Financial Details
- Assessor Parcel Number 083-134-04
Map
Home Values in the Area
Average Home Value in this Area
Tax History
| Year | Tax Paid | Tax Assessment Tax Assessment Total Assessment is a certain percentage of the fair market value that is determined by local assessors to be the total taxable value of land and additions on the property. | Land | Improvement |
|---|---|---|---|---|
| 2023 | $4,563 | $603,100 | $380,000 | $223,100 |
| 2022 | $3,608 | $373,900 | $175,000 | $198,900 |
| 2021 | $3,723 | $373,900 | $175,000 | $198,900 |
| 2020 | $3,715 | $373,900 | $175,000 | $198,900 |
| 2019 | $3,700 | $373,900 | $175,000 | $198,900 |
| 2018 | $2,825 | $209,700 | $30,000 | $179,700 |
| 2017 | $2,777 | $209,700 | $30,000 | $179,700 |
| 2016 | $2,768 | $141,400 | $30,000 | $111,400 |
| 2015 | $1,872 | $141,400 | $30,000 | $111,400 |
| 2014 | $1,878 | $141,400 | $30,000 | $111,400 |
Property History
| Date | Event | Price | Change | Sq Ft Price |
|---|---|---|---|---|
| 04/17/2025 04/17/25 | For Sale | $700,000 | +10.0% | $477 / Sq Ft |
| 06/13/2022 06/13/22 | Sold | $636,500 | +10.7% | $432 / Sq Ft |
| 05/13/2022 05/13/22 | For Sale | $575,000 | +13.9% | $391 / Sq Ft |
| 04/21/2021 04/21/21 | Sold | $505,000 | +5.2% | $342 / Sq Ft |
| 03/28/2021 03/28/21 | Pending | -- | -- | -- |
| 03/24/2021 03/24/21 | For Sale | $479,900 | -5.0% | $325 / Sq Ft |
| 03/11/2021 03/11/21 | Off Market | $505,000 | -- | -- |
| 01/17/2021 01/17/21 | Pending | -- | -- | -- |
| 01/16/2021 01/16/21 | For Sale | $479,900 | +14.3% | $325 / Sq Ft |
| 04/04/2019 04/04/19 | Sold | $419,900 | 0.0% | $295 / Sq Ft |
| 03/07/2019 03/07/19 | Pending | -- | -- | -- |
| 03/07/2019 03/07/19 | For Sale | $419,900 | -- | $295 / Sq Ft |
Deed History
| Date | Type | Sale Price | Title Company |
|---|---|---|---|
| Warranty Deed | $636,500 | Harbor City Title | |
| Warranty Deed | $505,000 | None Available | |
| Warranty Deed | $420,000 | Meridian Title Company | |
| Warranty Deed | $310,000 | Meridian Title | |
| Warranty Deed | $270,000 | None Available | |
| Warranty Deed | $183,000 | None Available | |
| Warranty Deed | -- | -- | |
| Special Warranty Deed | -- | -- | |
| Trustee Deed | -- | -- | |
| Warranty Deed | $64,000 | -- | |
| Warranty Deed | $16,000 | -- | |
| Warranty Deed | $21,000 | -- | |
| Trustee Deed | $41,500 | -- |
Mortgage History
| Date | Status | Loan Amount | Loan Type |
|---|---|---|---|
| Open | $509,200 | New Conventional | |
| Previous Owner | $454,500 | New Conventional | |
| Previous Owner | $398,905 | Adjustable Rate Mortgage/ARM | |
| Previous Owner | $294,405 | New Conventional | |
| Previous Owner | $215,920 | New Conventional | |
| Previous Owner | $174,500 | New Conventional | |
| Previous Owner | $27,000 | Credit Line Revolving | |
| Previous Owner | $173,850 | Purchase Money Mortgage | |
| Previous Owner | $100,000 | Credit Line Revolving | |
| Previous Owner | $91,500 | Unknown | |
| Previous Owner | $64,000 | Purchase Money Mortgage | |
| Previous Owner | $32,500 | Unknown |
Similar Homes in Charlotte, NC
Source: Canopy MLS (Canopy Realtor® Association)
MLS Number: 4246451
APN: 083-134-04
- 1905 Umstead St
- 1916 Pegram St
- 1726 Umstead St
- 1921 Union St
- 1900 Union St
- 1716 Umstead St
- 1721 Pegram St
- 1001 Parkwood Ave
- 4019 Plaza Row Ct
- 1111 Parkwood Ave
- 1200 Parkwood Ave
- 1401 Kennon St
- 1609 Belvedere Ave
- 2220 The Plaza
- 1607 Harrill St
- 2309 Pinckney Ave
- 1509 Harrill St
- 1112 Drummond Ave
- 2721 Kilgo Way
- 805 E 19th St
