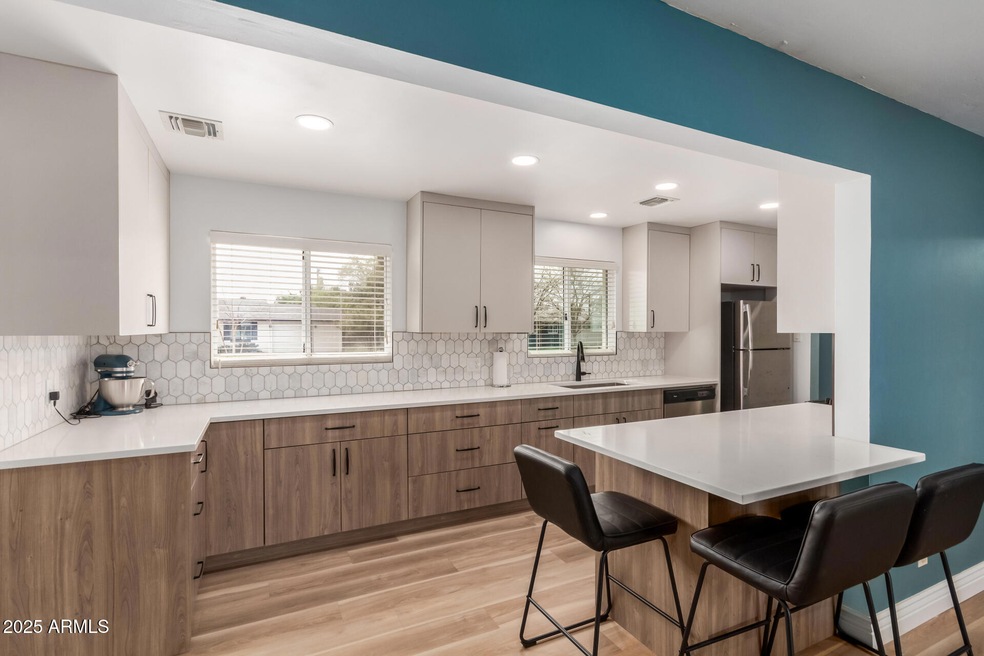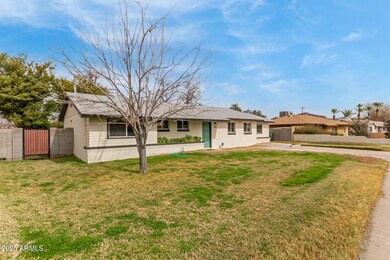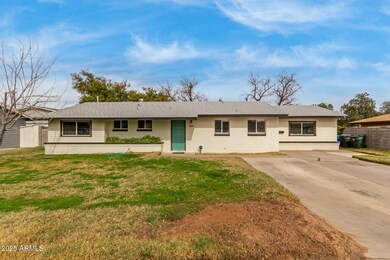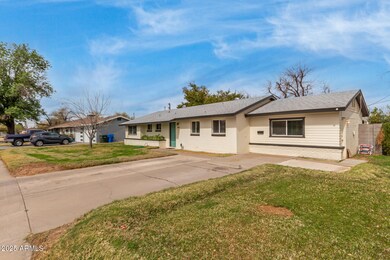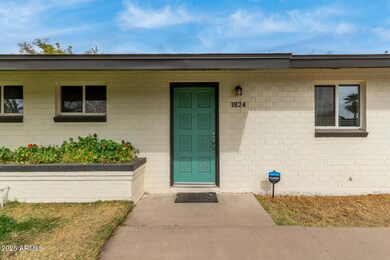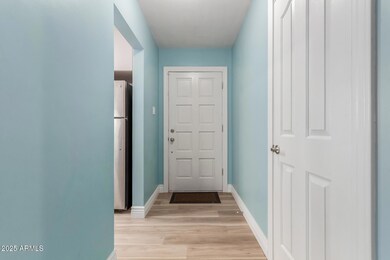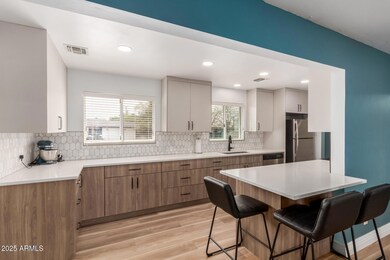
1824 W State Ave Phoenix, AZ 85021
Alhambra NeighborhoodEstimated payment $3,224/month
Highlights
- No HOA
- Covered patio or porch
- Double Pane Windows
- Washington High School Rated A-
- Eat-In Kitchen
- Refrigerated Cooling System
About This Home
Come see this rare find in central Phoenix! This is an AMAZING LOT at 14,849 SF which is 0.341 Acres, with a full block fence which is expensive for a lot this size! Enjoy a huge savings for water for the lot, as it is a fully functional irrigated lot. Enjoy the mature vegetation and shade trees as well! This backyard is a kid's dream and hard to find in this price range! Step inside to this beautifully updated 3-bedroom, 2-bathroom home with a fully remodeled kitchen and 2 family areas! The impeccable interior will impress you with wood-look flooring, soothing palette colors, and recessed lighting that brightens the ambiance of the home! The Kitchen is stunning with upgraded kitchen cabinetry, quartz countertops, designer backsplash, undermount sink with window view, upgraded stainless steel appliances, and an eat-in extended peninsula! Enjoy Large living & family/dining rooms that are spacious and make for 2 wonderful places for family to hang out and enjoy together! Inside laundry as well for this home! New 2025 installed Tankless water heater, upgraded dual pane windows, and an upgraded 2023 AC make this a very energy efficient home! Retreat to the perfectly sized primary bedroom with a sliding door closet and a private bath with a floor-to-ceiling tiled shower. Enjoy 2 additional bedrooms plus a nicely sized 2nd bath as well! Step out back to a massive, covered patio with flagstone design finish, plus a huge fully fenced backyard for all the family activities, sports, play areas, or for guests to enjoy together! N/S Lot with the backyard North for added shade to enjoy the backyard year-round! This hidden gem will not disappoint! Come see this opportunity before it is gone!
Home Details
Home Type
- Single Family
Est. Annual Taxes
- $2,528
Year Built
- Built in 1955
Lot Details
- 0.34 Acre Lot
- Block Wall Fence
- Front and Back Yard Sprinklers
- Grass Covered Lot
Parking
- 2 Open Parking Spaces
Home Design
- Composition Roof
- Siding
Interior Spaces
- 1,684 Sq Ft Home
- 1-Story Property
- Ceiling Fan
- Double Pane Windows
- Washer and Dryer Hookup
Kitchen
- Eat-In Kitchen
- Breakfast Bar
- Built-In Microwave
Flooring
- Laminate
- Tile
Bedrooms and Bathrooms
- 3 Bedrooms
- 2 Bathrooms
Outdoor Features
- Covered patio or porch
Schools
- Orangewood Elementary And Middle School
- Washington High School
Utilities
- Refrigerated Cooling System
- Heating System Uses Natural Gas
- Tankless Water Heater
- High Speed Internet
- Cable TV Available
Community Details
- No Home Owners Association
- Association fees include no fees
- Westwood Heights Lots 71 130 Subdivision
Listing and Financial Details
- Tax Lot 5
- Assessor Parcel Number 157-15-006
Map
Home Values in the Area
Average Home Value in this Area
Tax History
| Year | Tax Paid | Tax Assessment Tax Assessment Total Assessment is a certain percentage of the fair market value that is determined by local assessors to be the total taxable value of land and additions on the property. | Land | Improvement |
|---|---|---|---|---|
| 2025 | $2,528 | $23,595 | -- | -- |
| 2024 | $2,479 | $22,471 | -- | -- |
| 2023 | $2,479 | $41,610 | $8,320 | $33,290 |
| 2022 | $2,392 | $32,260 | $6,450 | $25,810 |
| 2021 | $2,452 | $31,000 | $6,200 | $24,800 |
| 2020 | $2,386 | $28,330 | $5,660 | $22,670 |
| 2019 | $2,343 | $25,260 | $5,050 | $20,210 |
| 2018 | $2,276 | $22,660 | $4,530 | $18,130 |
| 2017 | $1,848 | $18,770 | $3,750 | $15,020 |
| 2016 | $1,815 | $17,380 | $3,470 | $13,910 |
| 2015 | $1,906 | $15,730 | $3,140 | $12,590 |
Property History
| Date | Event | Price | Change | Sq Ft Price |
|---|---|---|---|---|
| 03/08/2025 03/08/25 | Pending | -- | -- | -- |
| 03/06/2025 03/06/25 | For Sale | $539,900 | +170.0% | $321 / Sq Ft |
| 06/17/2015 06/17/15 | Sold | $200,000 | -4.7% | $118 / Sq Ft |
| 05/06/2015 05/06/15 | Pending | -- | -- | -- |
| 05/01/2015 05/01/15 | For Sale | $209,900 | +5.0% | $124 / Sq Ft |
| 05/01/2015 05/01/15 | Off Market | $200,000 | -- | -- |
| 04/24/2015 04/24/15 | Price Changed | $209,900 | -2.8% | $124 / Sq Ft |
| 03/05/2015 03/05/15 | Price Changed | $215,900 | -1.8% | $128 / Sq Ft |
| 01/20/2015 01/20/15 | Price Changed | $219,900 | -2.2% | $130 / Sq Ft |
| 11/11/2014 11/11/14 | For Sale | $224,900 | -- | $133 / Sq Ft |
Deed History
| Date | Type | Sale Price | Title Company |
|---|---|---|---|
| Interfamily Deed Transfer | -- | Accommodation | |
| Interfamily Deed Transfer | -- | Old Republic Title Agency | |
| Warranty Deed | $200,000 | Old Republic Title Agency | |
| Warranty Deed | $165,000 | None Available | |
| Interfamily Deed Transfer | -- | -- |
Mortgage History
| Date | Status | Loan Amount | Loan Type |
|---|---|---|---|
| Open | $173,782 | FHA | |
| Closed | $194,683 | FHA | |
| Closed | $196,377 | FHA | |
| Previous Owner | $165,000 | Seller Take Back |
Similar Homes in Phoenix, AZ
Source: Arizona Regional Multiple Listing Service (ARMLS)
MLS Number: 6831281
APN: 157-15-006
- 1907 W Gardenia Dr
- 7126 N 19th Ave Unit 122
- 7126 N 19th Ave Unit 103
- 7126 N 19th Ave Unit 193
- 7126 N 19th Ave Unit 173
- 7550 N 19th Ave Unit 104
- 7550 N 19th Ave Unit 103
- 7327 N 21st Ave
- 1935 W Morten Ave Unit 17
- 7537 N 21st Ave
- 1924 W Belmont Ave
- 1522 W Myrtle Ave
- 1535 W Wagon Wheel Dr
- 7701 N 17th Ave
- 1523 W Glenn Dr
- 2217 W Gardenia Dr
- 7240 N 13th Ln
- 1321 W Gardenia Ave
- 7764 N 19th Dr Unit 2
- 7761 N 19th Ln
