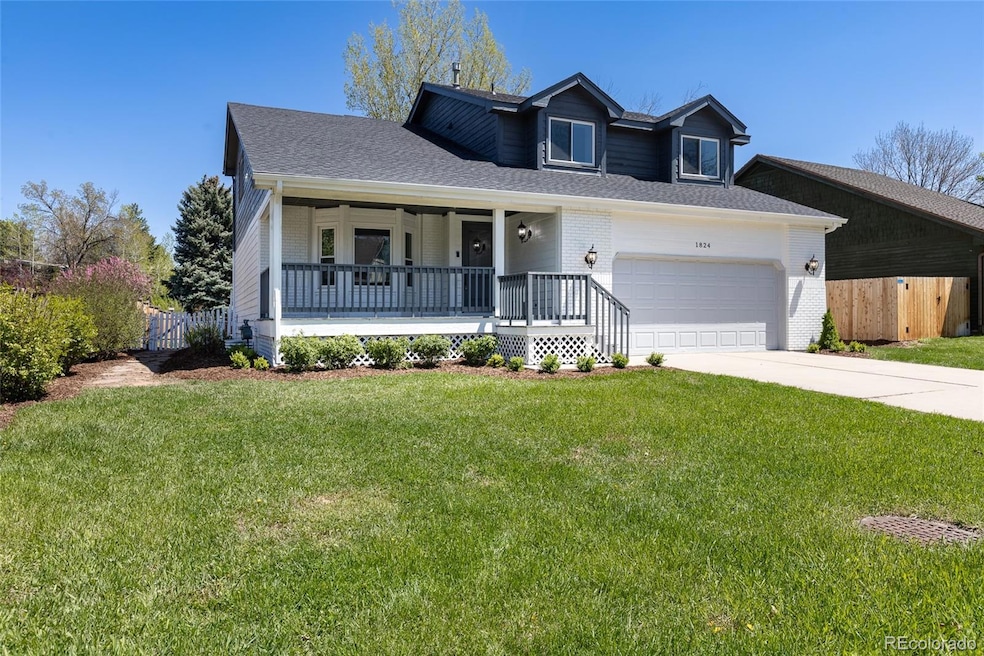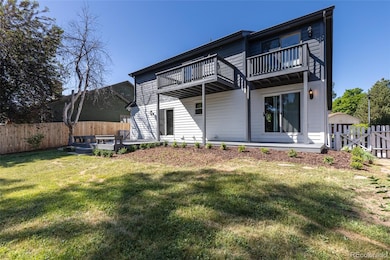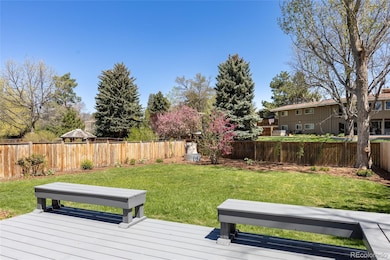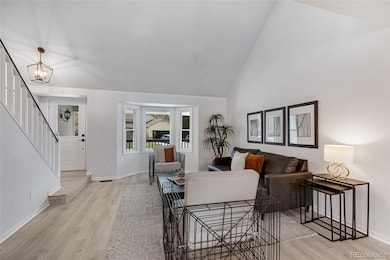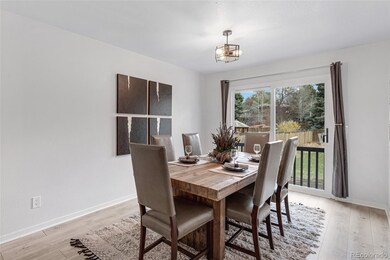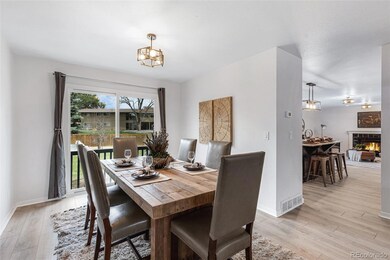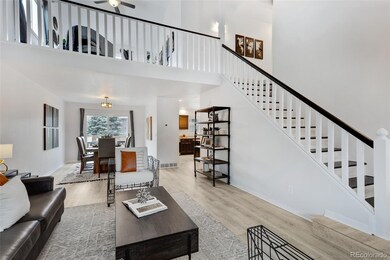
1824 Wallenberg Dr Fort Collins, CO 80526
Sheely Addition NeighborhoodHighlights
- Primary Bedroom Suite
- City View
- Deck
- Rocky Mountain High School Rated A-
- Open Floorplan
- Vaulted Ceiling
About This Home
As of October 2024THE VERY BEST OF EVERTHING!!! Basement is set up for mother in law suite or additional income with private kitchenette, additional laundry, living area, 2 bedrooms and 3/4 bath. One of the best locations in the area with easy access to walking and bike trails! Located just across the street from CSU and a short walk to the stadium! This property is nestled back off the main street in a truly picturesque neighborhood full of character and mature landscaping! Proudly sits on a fantastic lot! The home is fully remodeled and ready to move in! Fabulous new kitchen! Updated primary suite! New Roof, New Gutters, New Appliances! New paint and flooring throughout! 5 beds 4 baths with lots of living space! Main level has large open kitchen into living area with fireplace, powder room, dining and great room! Abundance of natural light and perfect views of the huge backyard! Upstairs nice loft area that is big enough for additional living space or would make a great home office area! Also upstairs is the new updated oversized primary suite with 5-piece bath! 2 additional bedrooms with full bath! 2 large walk-out decks on 2nd floor, on off the primary suite and one off the loft. Finished basement with rec room, 3/4 bath and 2 additional bedrooms! 2 Laundry areas (1 upstairs, 1 in lower level)! Put your mind at ease as Seller's agent is providing a 1-year home warranty to the Buyer! Don't miss out on this property! Great home for entertaining and ready for the summer! Full length deck off the back of the home. All 4 Seasons are magical in this home - inside and out! This home will not disappoint!
Last Agent to Sell the Property
Legends Real Estate Brokerage Phone: 303-588-2740 License #40021499
Home Details
Home Type
- Single Family
Est. Annual Taxes
- $4,722
Year Built
- Built in 1990 | Remodeled
Lot Details
- 10,225 Sq Ft Lot
- West Facing Home
- Partially Fenced Property
- Landscaped
- Level Lot
- Private Yard
- Property is zoned RL
HOA Fees
- $39 Monthly HOA Fees
Parking
- 2 Car Attached Garage
- Dry Walled Garage
- Epoxy Flooring
- Exterior Access Door
Property Views
- City
- Mountain
Home Design
- Traditional Architecture
- Brick Exterior Construction
- Slab Foundation
- Composition Roof
- Wood Siding
Interior Spaces
- 2-Story Property
- Open Floorplan
- Vaulted Ceiling
- Ceiling Fan
- Family Room with Fireplace
- Great Room
- Dining Room
- Loft
- Bonus Room
Kitchen
- Breakfast Area or Nook
- Eat-In Kitchen
- Oven
- Range
- Dishwasher
- Kitchen Island
- Granite Countertops
Bedrooms and Bathrooms
- 5 Bedrooms
- Primary Bedroom Suite
- Walk-In Closet
Laundry
- Laundry Room
- Dryer
- Washer
Finished Basement
- Bedroom in Basement
- 2 Bedrooms in Basement
Home Security
- Radon Detector
- Carbon Monoxide Detectors
Eco-Friendly Details
- Smoke Free Home
Outdoor Features
- Balcony
- Deck
- Covered patio or porch
- Rain Gutters
Schools
- Bennett Elementary School
- Blevins Middle School
- Rocky Mountain High School
Utilities
- Forced Air Heating and Cooling System
- Natural Gas Connected
- Gas Water Heater
- High Speed Internet
- Cable TV Available
Community Details
- Hill Pond HOA
- Hill Pond On Spring Creek Subdivision
Listing and Financial Details
- Exclusions: Personal Property and Staging Items
- Property held in a trust
- Assessor Parcel Number R1121936
Map
Home Values in the Area
Average Home Value in this Area
Property History
| Date | Event | Price | Change | Sq Ft Price |
|---|---|---|---|---|
| 10/18/2024 10/18/24 | Sold | $850,000 | -2.8% | $276 / Sq Ft |
| 09/11/2024 09/11/24 | Price Changed | $874,900 | -1.7% | $284 / Sq Ft |
| 09/06/2024 09/06/24 | Price Changed | $890,000 | -0.1% | $289 / Sq Ft |
| 08/29/2024 08/29/24 | Price Changed | $891,000 | -0.4% | $290 / Sq Ft |
| 08/20/2024 08/20/24 | Price Changed | $895,000 | -0.4% | $291 / Sq Ft |
| 08/07/2024 08/07/24 | Price Changed | $899,000 | -2.8% | $292 / Sq Ft |
| 07/26/2024 07/26/24 | Price Changed | $924,900 | -2.5% | $301 / Sq Ft |
| 07/08/2024 07/08/24 | Price Changed | $949,000 | -3.7% | $309 / Sq Ft |
| 06/25/2024 06/25/24 | Price Changed | $985,000 | +1.0% | $320 / Sq Ft |
| 06/25/2024 06/25/24 | For Sale | $975,000 | -- | $317 / Sq Ft |
Tax History
| Year | Tax Paid | Tax Assessment Tax Assessment Total Assessment is a certain percentage of the fair market value that is determined by local assessors to be the total taxable value of land and additions on the property. | Land | Improvement |
|---|---|---|---|---|
| 2025 | $4,722 | $62,109 | $5,963 | $56,146 |
| 2024 | $4,722 | $62,109 | $5,963 | $56,146 |
| 2022 | $4,468 | $47,323 | $6,186 | $41,137 |
| 2021 | $4,516 | $48,685 | $6,364 | $42,321 |
| 2020 | $4,213 | $45,024 | $6,364 | $38,660 |
| 2019 | $4,231 | $45,024 | $6,364 | $38,660 |
| 2018 | $3,744 | $41,083 | $6,408 | $34,675 |
| 2017 | $3,731 | $41,083 | $6,408 | $34,675 |
| 2016 | $3,363 | $36,838 | $7,084 | $29,754 |
| 2015 | $3,339 | $36,830 | $7,080 | $29,750 |
| 2014 | $2,943 | $32,260 | $6,050 | $26,210 |
Mortgage History
| Date | Status | Loan Amount | Loan Type |
|---|---|---|---|
| Open | $595,000 | New Conventional | |
| Previous Owner | $85,714 | Credit Line Revolving | |
| Previous Owner | $308,800 | Unknown | |
| Previous Owner | $77,200 | Stand Alone Second | |
| Previous Owner | $36,500 | Unknown | |
| Previous Owner | $15,000 | Credit Line Revolving | |
| Previous Owner | $260,000 | New Conventional | |
| Previous Owner | $75,000 | Credit Line Revolving | |
| Previous Owner | $225,000 | No Value Available | |
| Previous Owner | $68,500 | Credit Line Revolving | |
| Previous Owner | $50,000 | Credit Line Revolving | |
| Previous Owner | $200,000 | Unknown | |
| Previous Owner | $35,995 | Credit Line Revolving | |
| Previous Owner | $145,000 | Unknown | |
| Closed | $41,000 | No Value Available |
Deed History
| Date | Type | Sale Price | Title Company |
|---|---|---|---|
| Warranty Deed | $850,000 | Land Title Guarantee | |
| Quit Claim Deed | -- | None Available | |
| Warranty Deed | -- | None Available | |
| Warranty Deed | $295,000 | Unified Title Company | |
| Warranty Deed | -- | Title America | |
| Interfamily Deed Transfer | -- | North American Title | |
| Warranty Deed | $128,000 | -- |
Similar Homes in Fort Collins, CO
Source: REcolorado®
MLS Number: 9046262
APN: 97232-25-007
- 1928 Sheely Dr
- 1906 Waters Edge St Unit F
- 635 W Prospect Rd
- 1000 W Prospect Rd
- 1935 Waters Edge St Unit C
- 1935 Waters Edge St Unit A
- 1020 Rolland Moore Dr Unit 2D
- 1021 Rolland Moore Dr Unit G
- 1225 W Prospect Rd Unit R34
- 1100 Evenstar Ct
- 1212 Springfield Dr
- 1321 Springfield Dr
- 1705 Heatheridge Rd Unit G102
- 1705 Heatheridge Rd
- 1317 Lakewood Dr
- 1872 Marlborough Ct
- 1221 University Ave Unit B201
- 1320 Westward Dr
- 515 S Shields St
- 0 S Shields St
