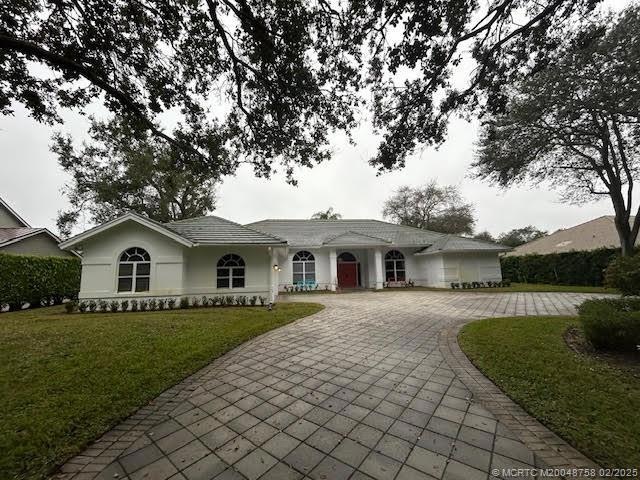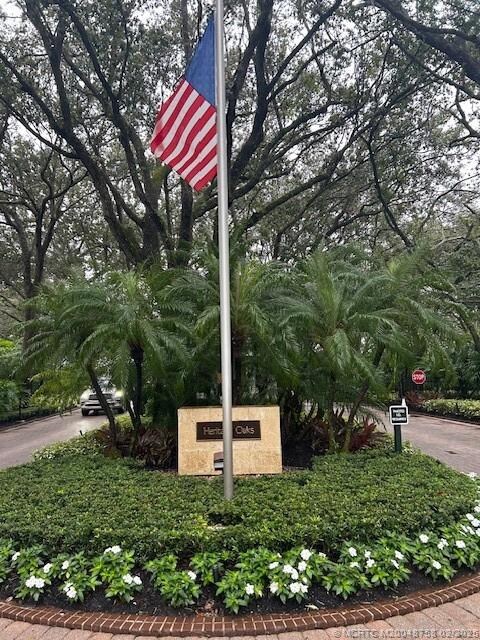
18240 SE Heritage Dr Jupiter, FL 33469
Highlights
- In Ground Pool
- Gated Community
- 2 Car Attached Garage
- South Fork High School Rated A-
- Clubhouse
- Central Heating and Cooling System
About This Home
As of March 2025Introducing the latest offering in the highly sought-after Heritage Oaks community! This well built four-bedroom, three-bathroom concrete block home features just under 3,500 square feet of living space. With a split floor plan, the family room, living area, and formal dining room all open up to a screened-in pool area, perfect for entertaining. Each of the large bedrooms offers ample closet space, providing a personal sanctuary within the home.
Last Agent to Sell the Property
Illustrated Properties LLC Brokerage Phone: 561-762-3272 License #3053611

Home Details
Home Type
- Single Family
Est. Annual Taxes
- $9,038
Year Built
- Built in 1989
Lot Details
- 0.45 Acre Lot
- East Facing Home
HOA Fees
- $440 Monthly HOA Fees
Home Design
- Shingle Roof
- Composition Roof
- Concrete Siding
- Block Exterior
Interior Spaces
- 3,481 Sq Ft Home
- 1-Story Property
Bedrooms and Bathrooms
- 4 Bedrooms
- 3 Full Bathrooms
Parking
- 2 Car Attached Garage
- Driveway
Schools
- Hobe Sound Elementary School
- Murray Middle School
- South Fork High School
Additional Features
- In Ground Pool
- Central Heating and Cooling System
Community Details
Overview
- Association fees include management, common areas, cable TV, security, trash
Additional Features
- Clubhouse
- Gated Community
Map
Home Values in the Area
Average Home Value in this Area
Property History
| Date | Event | Price | Change | Sq Ft Price |
|---|---|---|---|---|
| 03/28/2025 03/28/25 | Sold | $1,215,000 | -5.8% | $349 / Sq Ft |
| 03/05/2025 03/05/25 | Pending | -- | -- | -- |
| 02/23/2025 02/23/25 | For Sale | $1,290,000 | +6.2% | $371 / Sq Ft |
| 02/19/2025 02/19/25 | Off Market | $1,215,000 | -- | -- |
| 02/14/2025 02/14/25 | For Sale | $1,290,000 | -- | $371 / Sq Ft |
Tax History
| Year | Tax Paid | Tax Assessment Tax Assessment Total Assessment is a certain percentage of the fair market value that is determined by local assessors to be the total taxable value of land and additions on the property. | Land | Improvement |
|---|---|---|---|---|
| 2024 | $8,878 | $565,220 | -- | -- |
| 2023 | $8,878 | $548,758 | $0 | $0 |
| 2022 | $8,580 | $532,775 | $0 | $0 |
| 2021 | $8,631 | $517,258 | $0 | $0 |
| 2020 | $8,503 | $510,117 | $0 | $0 |
| 2019 | $8,406 | $498,648 | $0 | $0 |
| 2018 | $8,202 | $489,350 | $240,000 | $249,350 |
| 2017 | $9,187 | $544,960 | $335,000 | $209,960 |
| 2016 | $8,908 | $506,140 | $290,000 | $216,140 |
| 2015 | $7,840 | $477,150 | $275,000 | $202,150 |
| 2014 | $7,840 | $460,080 | $255,000 | $205,080 |
Deed History
| Date | Type | Sale Price | Title Company |
|---|---|---|---|
| Warranty Deed | $1,215,000 | Commonwealth Land Title Insura | |
| Warranty Deed | $1,215,000 | Commonwealth Land Title Insura | |
| Warranty Deed | $552,500 | Attorney | |
| Deed | $64,000 | -- | |
| Deed | $50,000 | -- |
Similar Homes in the area
Source: Martin County REALTORS® of the Treasure Coast
MLS Number: M20048758
APN: 23-40-42-001-001-00500-2
- 10026 SE Buttonwood Way
- 18289 SE Heritage Dr
- 1 SE Turtle Creek Dr Unit A
- 10289 SE Banyan Way
- 3 SE Paddock Cir
- 44 Tortoise Ln
- 18397 SE Heritage Dr
- 10158 SE Acorn Way
- 12 SE Hitching Post Cir
- 18421 SE Heritage Dr
- 18420 SE Heritage Dr
- 10205 SE Acorn Way
- 9872 SE Little Club Way S
- 59 SE Turtle Creek Dr
- 9812 SE Little Club Way S
- 214 SE Turtle Creek Dr
- 90 SE Turtle Creek Dr
- 18371 SE Lakeside Dr
- 9871 SE Little Club Way N
- 18302 SE Eagle Ln


