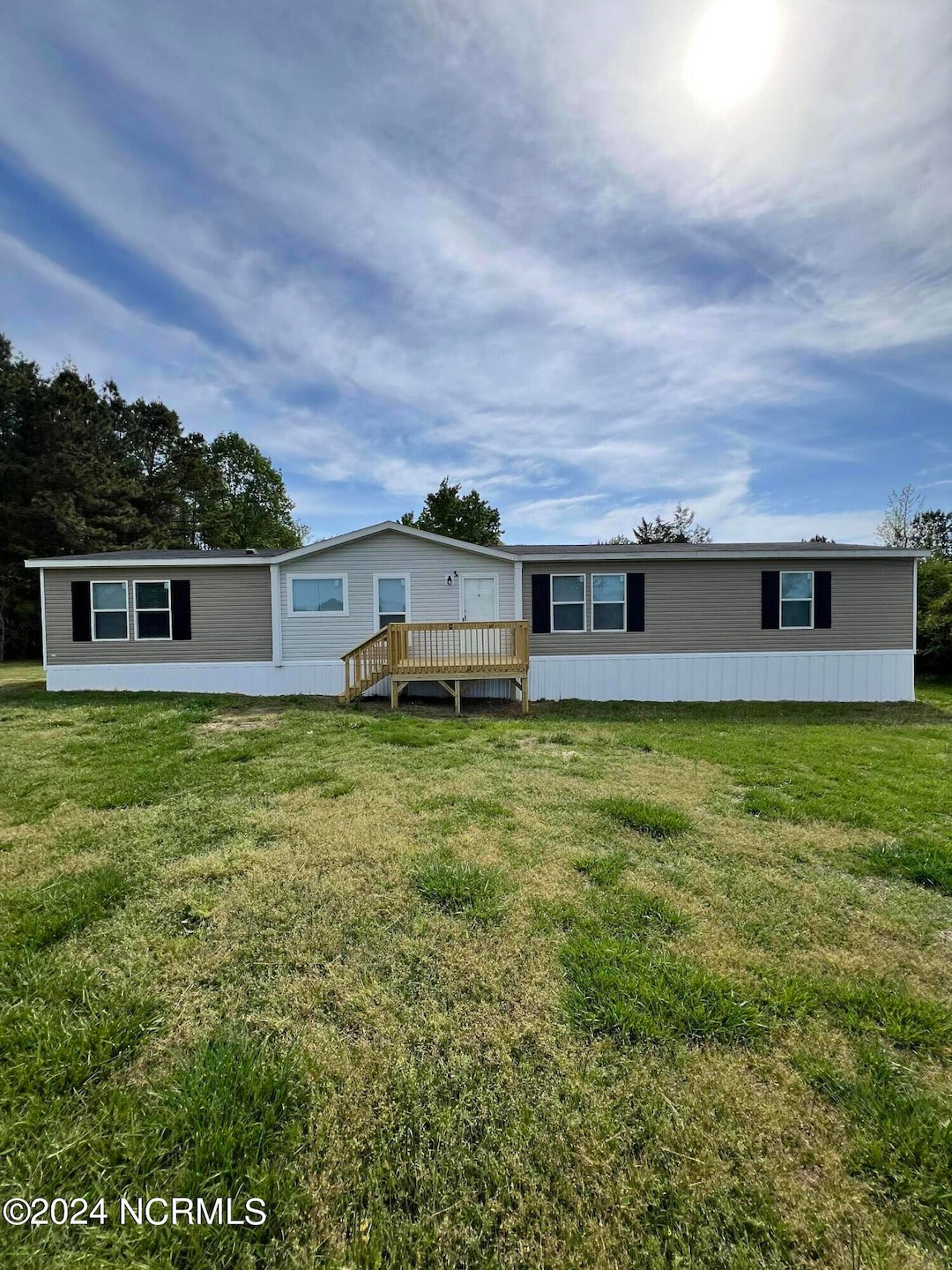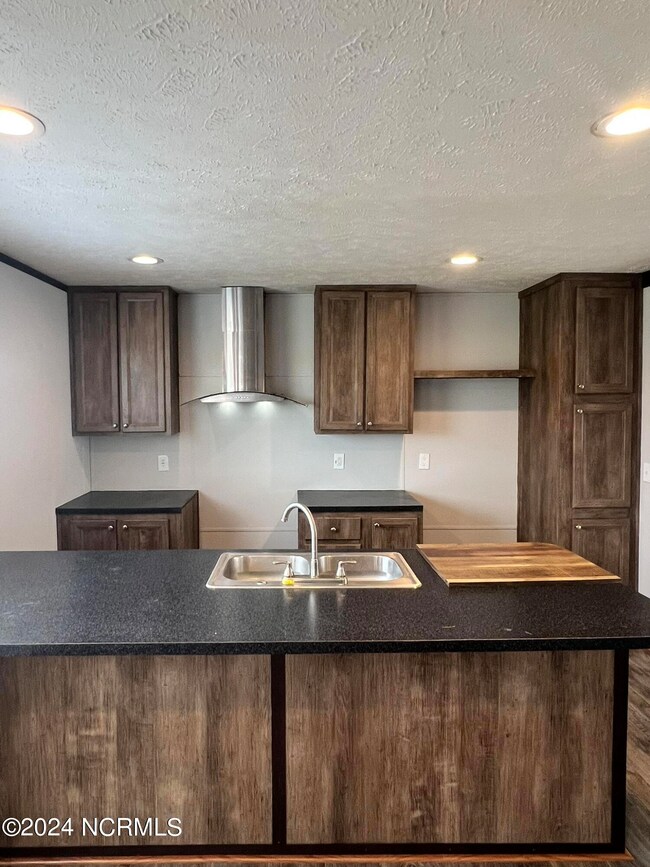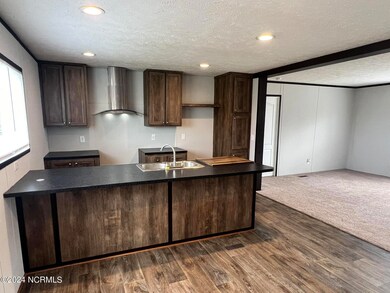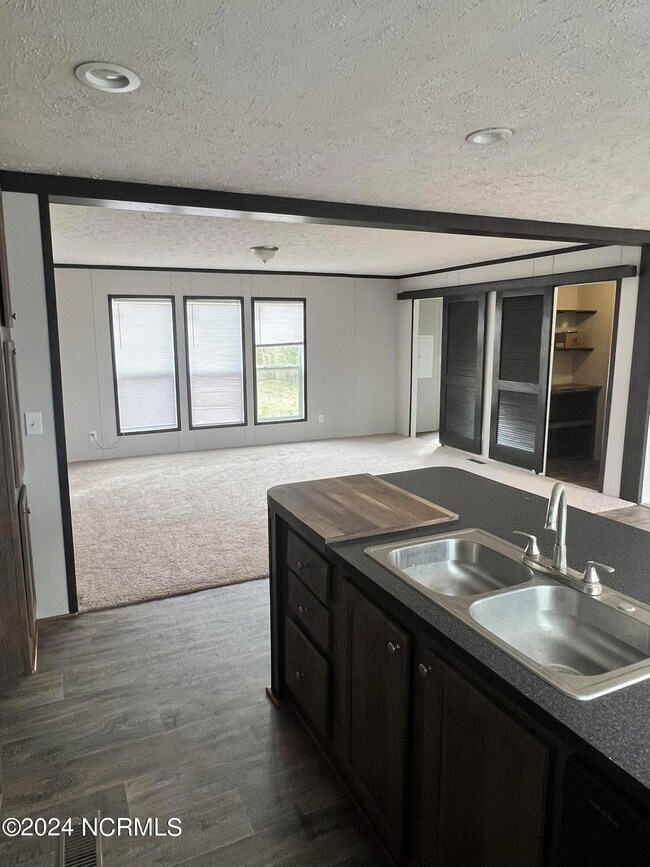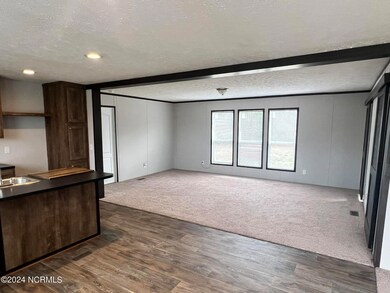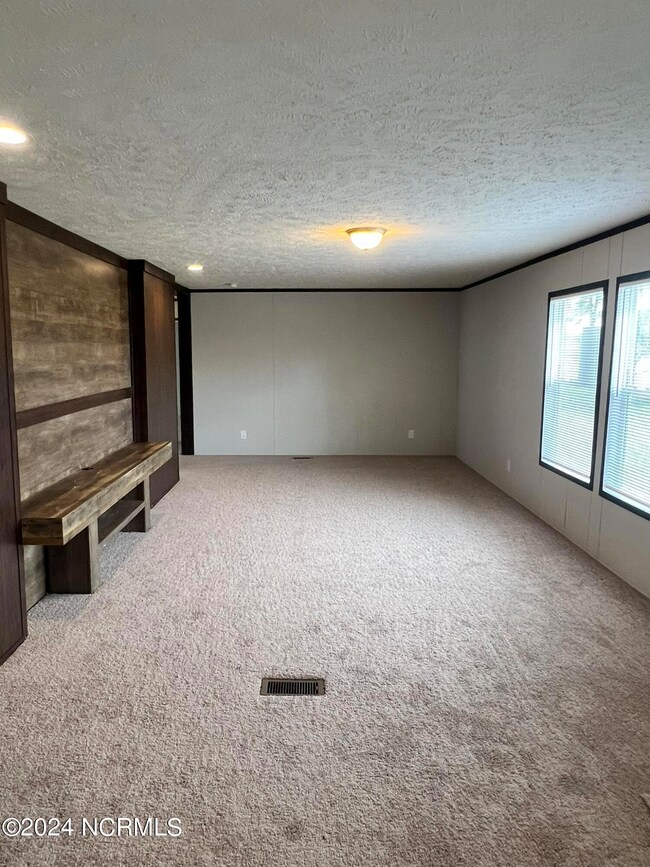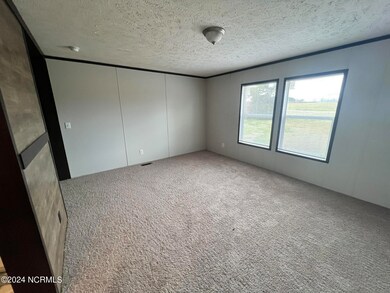
18241 N Carolina 43 Whitakers, NC 27891
Highlights
- No HOA
- Thermal Windows
- Walk-In Closet
- Formal Dining Room
- Attached Garage
- Living Room
About This Home
As of October 2024REDUCED PRICE!!!2018 Manufactured Home on 1.22-acre lot in Whitakers, NC - Nash County. Updated interior with Neutral color decor, New Carpet in bedrooms & Linoleum in living areas of the home. Modern Kitchen has plenty of Cabinets & Drawers for storage. Includes a Center Work Island / Serving Bar that is adjacent to a separate Dining Room. Along with a Bonus Room, there is plenty of room for family gatherings or entertaining. Home has a Living Room and Den. Split floorplan with 4 Bedrooms & 2 Full Baths. Spacious Master Bedroom with a large walk-in closet. Glamour Master Bath has double vanity with His & Hers sinks, a large soaking tub & separate shower. There is plenty of yard space for your garden or outdoor activities. Home is move in ready.A Loan Pre-Approval Letter is required with all submitted offers. Home qualifies for 3.5% down FHA Financing; HUD Foundation Engineer Certificate is on file. YOU DO NOT HAVE TO HAVE PERFECT CREDIT TO QUALIFY FOR A HOME LOAN. The Owner is a Lender that has several loan options available. Ask your REALTOR(r) for details about applying for the Sellers Financing. Located in the Nash County School Area. Red Oak Elementary School, Red Oak School, Northern High School
Last Buyer's Agent
Dana Vinson
United Real Estate (Wilson) License #351725
Property Details
Home Type
- Manufactured Home
Est. Annual Taxes
- $957
Year Built
- Built in 2018
Lot Details
- 1.22 Acre Lot
- Lot Dimensions are 50' x 293'
- Level Lot
- Open Lot
Home Design
- Raised Foundation
- Steel Frame
- Shingle Roof
- Composition Roof
- Vinyl Siding
Interior Spaces
- 2,128 Sq Ft Home
- 1-Story Property
- Thermal Windows
- Family Room
- Living Room
- Formal Dining Room
- Crawl Space
Kitchen
- Stove
- Range Hood
- Dishwasher
Flooring
- Carpet
- Vinyl Plank
Bedrooms and Bathrooms
- 4 Bedrooms
- Walk-In Closet
- 2 Full Bathrooms
- Walk-in Shower
Laundry
- Laundry Room
- Washer and Dryer Hookup
Home Security
- Storm Doors
- Fire and Smoke Detector
Parking
- Attached Garage
- Gravel Driveway
- Dirt Driveway
- Unpaved Parking
Utilities
- Forced Air Heating and Cooling System
- Well
- Electric Water Heater
- On Site Septic
- Septic Tank
Additional Features
- Energy-Efficient Doors
- Manufactured Home
Community Details
- No Home Owners Association
- Frazier Farm Subdivision
Listing and Financial Details
- Assessor Parcel Number 3807-00-89-0002
Map
Home Values in the Area
Average Home Value in this Area
Property History
| Date | Event | Price | Change | Sq Ft Price |
|---|---|---|---|---|
| 10/15/2024 10/15/24 | Sold | $160,000 | -15.7% | $75 / Sq Ft |
| 09/24/2024 09/24/24 | Pending | -- | -- | -- |
| 09/10/2024 09/10/24 | For Sale | $189,900 | 0.0% | $89 / Sq Ft |
| 08/17/2024 08/17/24 | Pending | -- | -- | -- |
| 07/28/2024 07/28/24 | Price Changed | $189,900 | -5.0% | $89 / Sq Ft |
| 07/03/2024 07/03/24 | Price Changed | $199,900 | -13.0% | $94 / Sq Ft |
| 05/09/2024 05/09/24 | Price Changed | $229,900 | -8.0% | $108 / Sq Ft |
| 04/15/2024 04/15/24 | Price Changed | $249,900 | -7.4% | $117 / Sq Ft |
| 03/22/2024 03/22/24 | Price Changed | $269,900 | -3.6% | $127 / Sq Ft |
| 03/05/2024 03/05/24 | For Sale | $279,900 | -- | $132 / Sq Ft |
Similar Home in Whitakers, NC
Source: Hive MLS
MLS Number: 100431069
- 41 Acres Avent Rd
- 1648 Harrison Rd
- 1688 Harrison Rd
- 6115 Ita Rd
- 1300 Nick Coley Rd
- 00 Arnold Rd
- 0 Arnold Rd
- 0 E Hilliardston Rd
- 11241 Ward Rd
- 0 White Oak Rd
- 9785 Fire Tower Farm Rd
- 736 Lynch and Hedgepeth Rd
- 7289 N Carolina 561
- 7575 Sweetwater Dr
- 7553 Sweetwater Dr
- 7725 Swift Creek School Rd
- 0 Qualls Rd Unit 139010
- 00 Mills Rd and Mockingbird Ln
- 459 Mills Rd
- 6123 Taylors Gin Rd
