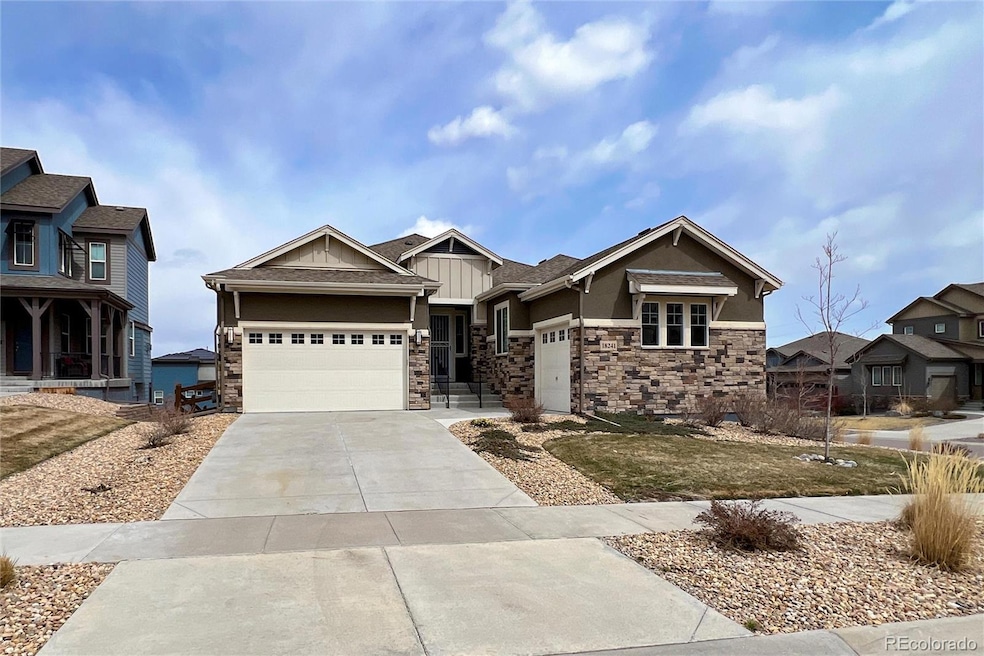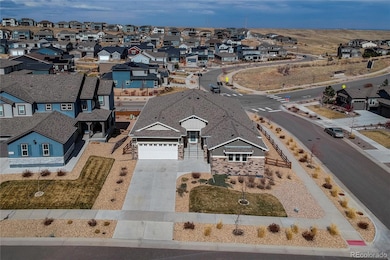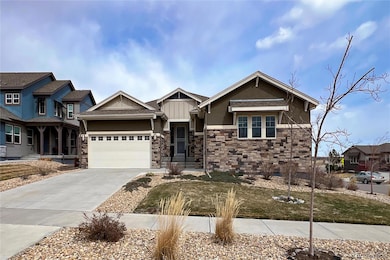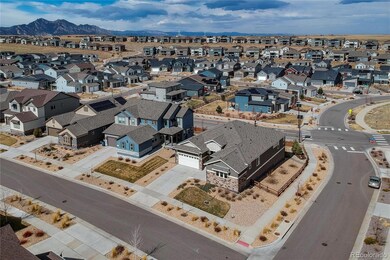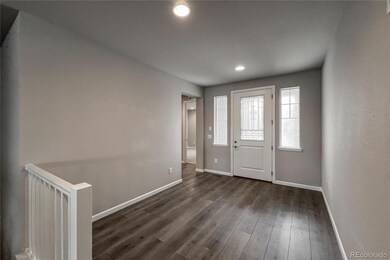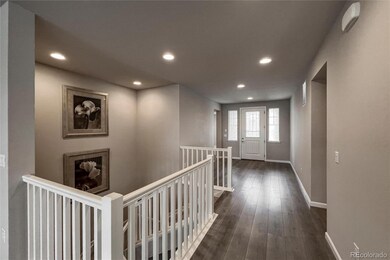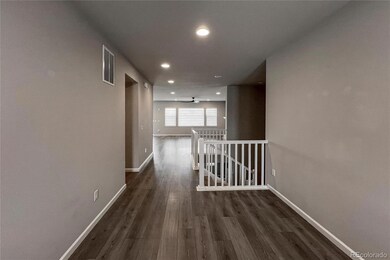
18241 W 93rd Place Arvada, CO 80007
Candelas NeighborhoodHighlights
- Fitness Center
- Open Floorplan
- Clubhouse
- Ralston Valley Senior High School Rated A
- Mountain View
- Deck
About This Home
As of April 2025Don't miss your chance to tour this exceptional, ranch-style home in the popular Candelas neighborhood. Built in 2019, this home has over $100k in builder and seller upgrades for luxurious finishes throughout. The home offers a total 4,702 square feet of expertly designed living space with 3 spacious bedrooms, 4 bathrooms, a dedicated study, a gourmet kitchen, a great room, and a fully finished walkout basement. As you enter, you are greeted by a foyer that leads you past a private study, bedroom with its own private full bathroom. The main floor unfolds into an inviting open-concept living area, with a gourmet kitchen featuring high-end finishes, slab granite countertops, stainless steel KitchenAid appliances, kitchen island and butlers pantry perfect for hosting friends and family. The sliding glass doors from the dining area open to a beautiful 9' x 20' backyard deck with ceiling speakers and automatic sunscreen shades offering mountain and neighborhood views. The backyard also features a custom landscaped lower area, covered and a stamped concrete open patio sitting area, perfect for relaxing or entertaining. The large primary bedroom has an access door to the backyard deck along with a primary 3/4 bathroom having a large walk-in shower, two vanities and walk-in clothes closet. Heading downstairs, the finished walkout basement with 10' ceilings offers additional space for relaxation and entertainment. This expansive area includes a wet bar with a beverage refrigerator, dishwasher, microwave oven and a 2 burner electric cook top. The basement bedroom is complete with its own private 3/4 bathroom-providing even more comfort and privacy for guests or family members. In addition there is plenty of unfinished storage areas as well. This home offers the ideal blend of comfort, elegance, and convenience at every level. Conveniently located with access to major highways, golf courses, shopping, schools, restaurants, and so much more. Make this stunning home yours today!
Last Agent to Sell the Property
RE/MAX Alliance Brokerage Email: RMASAVOIE@GMAIL.COM,303-570-1201 License #247731

Home Details
Home Type
- Single Family
Est. Annual Taxes
- $9,966
Year Built
- Built in 2019
Lot Details
- 8,843 Sq Ft Lot
- South Facing Home
- Property is Fully Fenced
- Landscaped
- Corner Lot
- Front and Back Yard Sprinklers
- Private Yard
Parking
- 3 Car Attached Garage
- Dry Walled Garage
- Epoxy
Home Design
- Contemporary Architecture
- Frame Construction
- Composition Roof
- Stone Siding
- Concrete Perimeter Foundation
- Stucco
Interior Spaces
- 1-Story Property
- Open Floorplan
- Wet Bar
- Built-In Features
- Bar Fridge
- High Ceiling
- Ceiling Fan
- Gas Log Fireplace
- Window Treatments
- Mud Room
- Smart Doorbell
- Great Room with Fireplace
- Dining Room
- Den
- Utility Room
- Mountain Views
Kitchen
- Breakfast Area or Nook
- Eat-In Kitchen
- Self-Cleaning Oven
- Range with Range Hood
- Microwave
- Dishwasher
- Kitchen Island
- Granite Countertops
- Utility Sink
- Disposal
Flooring
- Carpet
- Linoleum
- Tile
- Vinyl
Bedrooms and Bathrooms
- 3 Bedrooms | 2 Main Level Bedrooms
- Walk-In Closet
Laundry
- Dryer
- Washer
Finished Basement
- Walk-Out Basement
- Basement Fills Entire Space Under The House
- Sump Pump
- Bedroom in Basement
- 1 Bedroom in Basement
Home Security
- Home Security System
- Carbon Monoxide Detectors
- Fire and Smoke Detector
Eco-Friendly Details
- Smoke Free Home
Outdoor Features
- Deck
- Covered patio or porch
Schools
- Three Creeks Elementary And Middle School
- Ralston Valley High School
Utilities
- Forced Air Heating and Cooling System
- Humidifier
- Heating System Uses Natural Gas
- 220 Volts
- 110 Volts
- Natural Gas Connected
- Gas Water Heater
- High Speed Internet
Listing and Financial Details
- Assessor Parcel Number 463308
Community Details
Overview
- Property has a Home Owners Association
- Association fees include road maintenance
- Vauxmont Association, Phone Number (720) 625-8080
- Built by TRI Pointe Homes
- Candelas Subdivision
Amenities
- Clubhouse
Recreation
- Tennis Courts
- Community Playground
- Fitness Center
- Community Pool
- Park
- Trails
Map
Home Values in the Area
Average Home Value in this Area
Property History
| Date | Event | Price | Change | Sq Ft Price |
|---|---|---|---|---|
| 04/25/2025 04/25/25 | Sold | $925,000 | 0.0% | $197 / Sq Ft |
| 03/21/2025 03/21/25 | For Sale | $925,000 | -- | $197 / Sq Ft |
Tax History
| Year | Tax Paid | Tax Assessment Tax Assessment Total Assessment is a certain percentage of the fair market value that is determined by local assessors to be the total taxable value of land and additions on the property. | Land | Improvement |
|---|---|---|---|---|
| 2024 | $9,973 | $53,360 | $10,791 | $42,569 |
| 2023 | $9,973 | $53,360 | $10,791 | $42,569 |
| 2022 | $7,773 | $41,563 | $7,680 | $33,883 |
| 2021 | $7,470 | $42,759 | $7,901 | $34,858 |
| 2020 | $7,519 | $43,108 | $10,097 | $33,011 |
| 2019 | $7,463 | $43,108 | $10,097 | $33,011 |
| 2018 | $4,864 | $27,746 | $27,746 | $0 |
| 2017 | $4,634 | $27,746 | $27,746 | $0 |
| 2016 | $462 | $2,799 | $2,799 | $0 |
| 2015 | $427 | $2,799 | $2,799 | $0 |
Mortgage History
| Date | Status | Loan Amount | Loan Type |
|---|---|---|---|
| Previous Owner | $383,944 | New Conventional |
Deed History
| Date | Type | Sale Price | Title Company |
|---|---|---|---|
| Quit Claim Deed | $5,000,000 | None Listed On Document | |
| Quit Claim Deed | -- | None Listed On Document | |
| Interfamily Deed Transfer | -- | None Available | |
| Interfamily Deed Transfer | -- | Land Title Guarantee Co | |
| Special Warranty Deed | $683,944 | Land Title Guarantee Co |
Similar Homes in Arvada, CO
Source: REcolorado®
MLS Number: 8719161
APN: 20-221-13-002
- 18335 W 94th Ave
- 18541 W 93rd Place
- 18673 W 94th Ln
- 18267 W 95th Ave
- 18809 W 92nd Dr
- 9559 Yucca Way
- 18352 W 95th Place
- 18372 W 95th Place
- 18472 W 95th Place
- 17949 W 94th Dr
- 18863 W 94th Ln
- 18986 W 94th Ave
- 17880 W 94th Dr
- 17843 W 93rd Place
- 18926 W 93rd Ave
- 17850 W 94th Dr
- 17720 W 94th Dr
- 17829 W 95th Place
- 17670 W 94th Dr
- 17630 W 94th Dr
