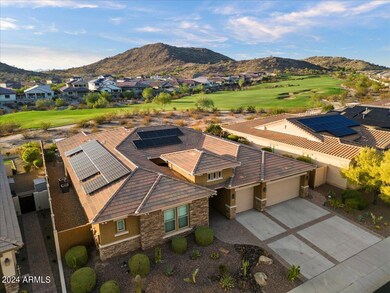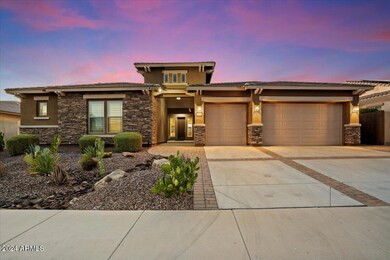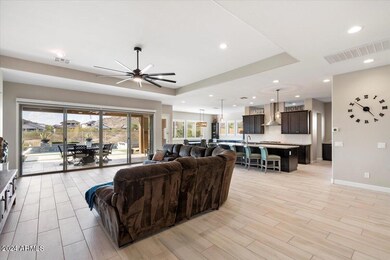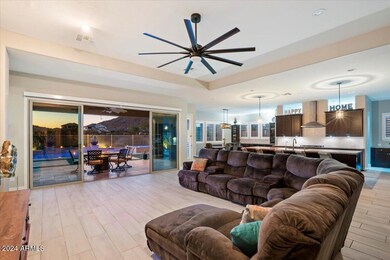
18248 W Desert Sage Dr Goodyear, AZ 85338
Estrella Mountain NeighborhoodHighlights
- On Golf Course
- Heated Spa
- Gated Community
- Fitness Center
- Solar Power System
- Mountain View
About This Home
As of February 2025This stunning 5-bedroom, 4-bathroom home is a true gem, offering luxury living in a desirable neighborhood! Built in 2019, it's the last home completed in the subdivision, is situated on an oversized lot and right on the golf course. The grand entrance welcomes you into a spacious open concept living area with high ceilings, gorgeous 12x24 neutral tile floors, and large windows that flood the space with natural light. Smart home enabled, this home comes equipped with a Ring security system and four cameras, all light fixtures and fans are custom made and plantation shutters throughout. The gourmet kitchen features top-of-the-line stainless steel appliances, Espresso colored shaker cabinets, granite countertops, herringbone subway tile backsplash, and an oversized butler pantry. The primary suite is true retreat with a spa-like en-suite bathroom, which includes dual vanities, and a large, upgraded walk-in closet with built-in California closers.
Enter the backyard through remote controlled power blinds on the sliding glass doors to your beautifully landscaped oasis that includes a covered patio, fireplace, built-in kitchen with grill and refrigerator, which are all perfect for outdoor dining and entertainment. Enjoy your pool and spa all year around, that are heated with both gas and electricity. This home has been fitted with gutters that drain out underground and did I mention there is solar with a back-up battery, and it's paid in full!!
Located in a prime location and just 25 miles from downtown Phoenix, Estrella provides a lakeside mountain oasis nestled in the Sierra Estrella Mountains in the Sonoran Desert Valley. The community offers more than 500 acres of parks and open space, including 72 acres of lakes for boating, fishing, and hiking.
Estrella is home to a Nicklaus-designed championship golf course along with pickle ball, volleyball and basketball courts.
Estrella offers a Yacht Club and three different Residents Clubs that feature resort-style pools, state-of-the-art fitness centers and a variety of sports courts, outdoor seating, dining, and more.
Last but not least, within the Estrella community, they have five schools that focus on the arts, science, sports, civics, and citizenship which offer well-rounded education.
Don't miss out on this incredible opportunity to own a luxurious home with every detail thought of in this sought-after neighborhood.
Last Buyer's Agent
Berkshire Hathaway HomeServices Arizona Properties License #SA564519000

Home Details
Home Type
- Single Family
Est. Annual Taxes
- $6,117
Year Built
- Built in 2019
Lot Details
- 0.25 Acre Lot
- Desert faces the front of the property
- On Golf Course
- Wrought Iron Fence
- Block Wall Fence
- Artificial Turf
- Front Yard Sprinklers
- Sprinklers on Timer
- Private Yard
HOA Fees
- $204 Monthly HOA Fees
Parking
- 3 Car Direct Access Garage
- Garage Door Opener
Home Design
- Wood Frame Construction
- Tile Roof
- Stone Exterior Construction
- Stucco
Interior Spaces
- 3,500 Sq Ft Home
- 1-Story Property
- Ceiling height of 9 feet or more
- Ceiling Fan
- Fireplace
- Double Pane Windows
- ENERGY STAR Qualified Windows with Low Emissivity
- Vinyl Clad Windows
- Mountain Views
Kitchen
- Eat-In Kitchen
- Breakfast Bar
- Gas Cooktop
- Built-In Microwave
- Kitchen Island
- Granite Countertops
Flooring
- Wood
- Carpet
- Tile
Bedrooms and Bathrooms
- 5 Bedrooms
- Primary Bathroom is a Full Bathroom
- 4 Bathrooms
- Dual Vanity Sinks in Primary Bathroom
- Bathtub With Separate Shower Stall
Home Security
- Security System Owned
- Smart Home
Accessible Home Design
- No Interior Steps
Eco-Friendly Details
- Energy Monitoring System
- Mechanical Fresh Air
- Solar Power System
Pool
- Heated Spa
- Heated Pool
Outdoor Features
- Covered patio or porch
- Outdoor Fireplace
- Gazebo
- Built-In Barbecue
Schools
- Westar Elementary School
- Buckeye Union High School
Utilities
- Refrigerated Cooling System
- Zoned Heating
- Heating System Uses Natural Gas
- Water Filtration System
- Water Softener
- High Speed Internet
- Cable TV Available
Listing and Financial Details
- Tax Lot 3
- Assessor Parcel Number 400-83-586
Community Details
Overview
- Association fees include ground maintenance, street maintenance
- Ccmc Association, Phone Number (480) 921-7500
- Built by David Weekley Homes
- Estrella Parcel 5.5 Phase 1 Subdivision, Coleta Floorplan
Amenities
- Clubhouse
- Recreation Room
Recreation
- Golf Course Community
- Tennis Courts
- Pickleball Courts
- Community Playground
- Fitness Center
- Heated Community Pool
- Community Spa
- Bike Trail
Security
- Gated Community
Map
Home Values in the Area
Average Home Value in this Area
Property History
| Date | Event | Price | Change | Sq Ft Price |
|---|---|---|---|---|
| 02/07/2025 02/07/25 | Sold | $1,075,000 | -6.4% | $307 / Sq Ft |
| 01/11/2025 01/11/25 | Pending | -- | -- | -- |
| 01/02/2025 01/02/25 | Price Changed | $1,149,000 | -4.2% | $328 / Sq Ft |
| 12/03/2024 12/03/24 | Price Changed | $1,199,000 | -2.1% | $343 / Sq Ft |
| 11/21/2024 11/21/24 | Price Changed | $1,224,900 | -2.0% | $350 / Sq Ft |
| 08/29/2024 08/29/24 | For Sale | $1,250,000 | +128.9% | $357 / Sq Ft |
| 06/21/2019 06/21/19 | Sold | $546,000 | -3.6% | $156 / Sq Ft |
| 05/23/2019 05/23/19 | Pending | -- | -- | -- |
| 04/29/2019 04/29/19 | Price Changed | $566,181 | -1.4% | $162 / Sq Ft |
| 04/03/2019 04/03/19 | Price Changed | $573,981 | 0.0% | $164 / Sq Ft |
| 03/22/2019 03/22/19 | Price Changed | $574,081 | 0.0% | $164 / Sq Ft |
| 02/26/2019 02/26/19 | Price Changed | $574,181 | +1.0% | $164 / Sq Ft |
| 02/19/2019 02/19/19 | For Sale | $568,753 | 0.0% | $163 / Sq Ft |
| 01/29/2019 01/29/19 | Pending | -- | -- | -- |
| 12/03/2018 12/03/18 | Price Changed | $568,753 | -2.6% | $163 / Sq Ft |
| 11/05/2018 11/05/18 | For Sale | $583,753 | -- | $167 / Sq Ft |
Tax History
| Year | Tax Paid | Tax Assessment Tax Assessment Total Assessment is a certain percentage of the fair market value that is determined by local assessors to be the total taxable value of land and additions on the property. | Land | Improvement |
|---|---|---|---|---|
| 2025 | $6,195 | $46,667 | -- | -- |
| 2024 | $6,117 | $44,445 | -- | -- |
| 2023 | $6,117 | $75,670 | $15,130 | $60,540 |
| 2022 | $5,734 | $59,230 | $11,840 | $47,390 |
| 2021 | $5,904 | $56,100 | $11,220 | $44,880 |
| 2020 | $5,667 | $51,500 | $10,300 | $41,200 |
| 2019 | $2,068 | $11,685 | $11,685 | $0 |
| 2018 | $2,030 | $9,855 | $9,855 | $0 |
| 2017 | $2,003 | $8,955 | $8,955 | $0 |
| 2016 | $864 | $7,905 | $7,905 | $0 |
| 2015 | $2,012 | $8,224 | $8,224 | $0 |
Mortgage History
| Date | Status | Loan Amount | Loan Type |
|---|---|---|---|
| Previous Owner | $559,100 | New Conventional | |
| Previous Owner | $394,500 | New Conventional | |
| Previous Owner | $91,500 | Credit Line Revolving | |
| Previous Owner | $399,000 | New Conventional | |
| Previous Owner | $0 | Unknown |
Deed History
| Date | Type | Sale Price | Title Company |
|---|---|---|---|
| Warranty Deed | $1,075,000 | Navi Title Agency | |
| Special Warranty Deed | $546,000 | Pioneer Title Agency Inc |
Similar Homes in Goodyear, AZ
Source: Arizona Regional Multiple Listing Service (ARMLS)
MLS Number: 6749741
APN: 400-83-586
- 18215 W Desert Sage Dr
- 18211 W Sequoia Dr
- 12031 S 184th Ave
- 12381 S 182nd Dr
- 12170 S 184th Ave
- 12164 S 184th Ave
- 12158 S 184th Ave
- 11915 S 184th Ave
- 18125 W Acacia Dr
- 12014 S 181st Dr
- 18111 W Desert Sage Dr
- 18518 W Acacia Dr
- 12690 S 184th Ave
- 18119 W Narramore Rd
- 11934 S 181st Ave
- 18088 W Narramore Rd
- 18126 W Ocotillo Ave
- 18068 W Narramore Rd
- 0 S 180th Dr
- 12064 S 186th Ave





