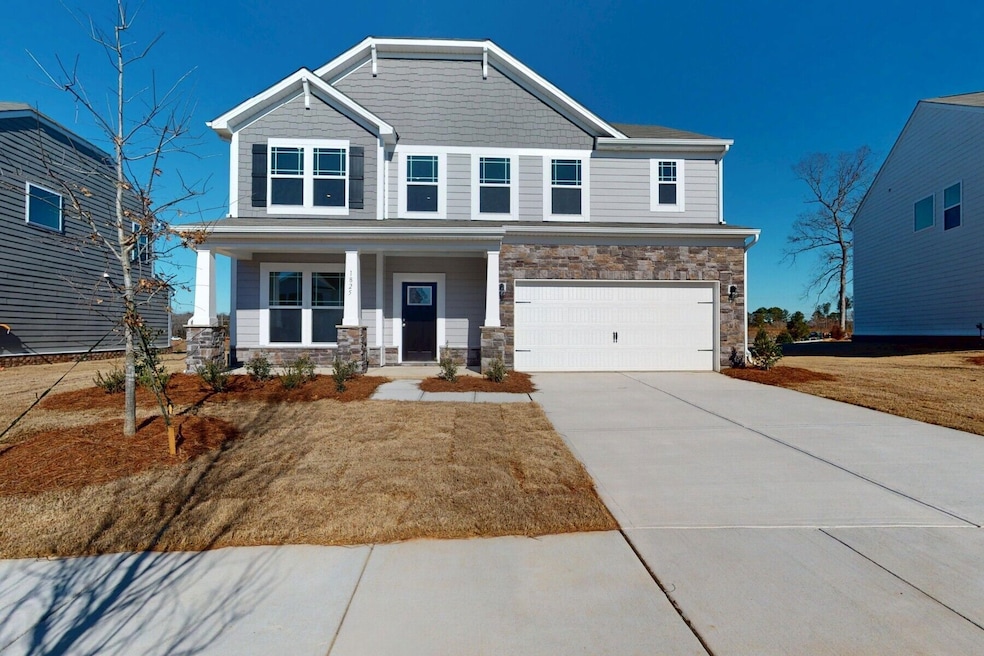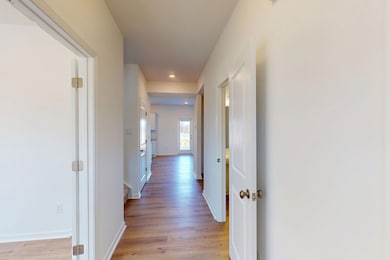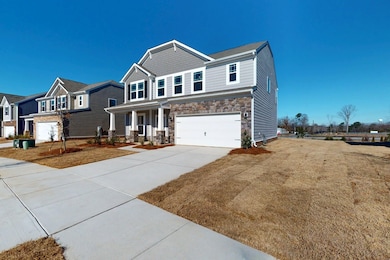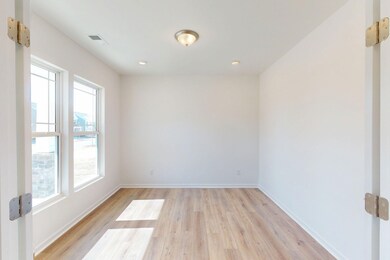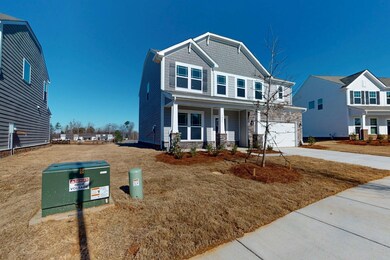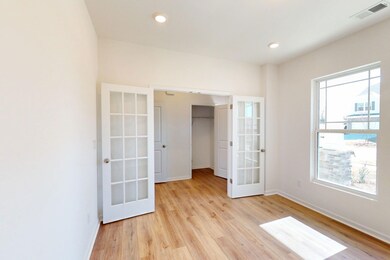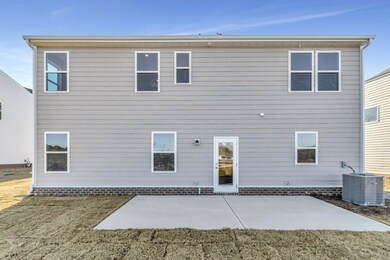
1825 Augustine St Monroe, NC 28112
Estimated payment $2,770/month
About This Home
Welcome to your stunning new home at 1825 Augustine Street in Monroe, NC!
This beautiful 2-story home, built by M/I Homes, is now available for sale, offering a perfect blend of modern design and comfort. Boasting 4 bedrooms, 2.5 bathrooms, and a study, this spacious home provides ample room for you and your family to grow and thrive. With a size of 2,332 square feet, there is no shortage of space for all your living needs.
As you step inside, you'll be greeted by the freshness of new construction, where every detail has been carefully crafted to create a welcoming atmosphere. The home features a well-designed kitchen that is ready to inspire your culinary adventures. Whether it's prepping a quick meal or entertaining guests, this kitchen is sure to be the heart of your home.
The bedrooms offer tranquility and privacy, perfect for unwinding after a long day. The bathrooms are elegantly designed, providing both functionality and style.
This home also includes a 2-car garage, ensuring convenience for you and your guests. Outdoor space is also part of the package, offering opportunities for outdoor gatherings or simply relaxing under the open sky.
Located in a vibrant community, this home is situated in a prime spot that offers both convenience and serenity. With easy access to amenities, schools, and recreational facilities, you'll find everything you need at your fingertips. Don't miss out on this incredible opportunity to mak...
Home Details
Home Type
- Single Family
Parking
- 2 Car Garage
Home Design
- New Construction
- Quick Move-In Home
- Findlay Ii Plan
Interior Spaces
- 2,332 Sq Ft Home
- 2-Story Property
Bedrooms and Bathrooms
- 4 Bedrooms
Listing and Financial Details
- Home Available for Move-In on 1/29/25
Community Details
Overview
- Actively Selling
- Built by M/I Homes
- Willoughby Park Subdivision
Sales Office
- 416 Willoughby Park Drive
- Monroe, NC 28112
- 704-251-7670
- Builder Spec Website
Office Hours
- Mon-Tue 10am-6pm; Wed 12pm-6pm; Thu-Sat 10am-6pm; Sun 12pm-6pm
Map
Home Values in the Area
Average Home Value in this Area
Property History
| Date | Event | Price | Change | Sq Ft Price |
|---|---|---|---|---|
| 04/08/2025 04/08/25 | Price Changed | $420,990 | +0.2% | $181 / Sq Ft |
| 03/18/2025 03/18/25 | For Sale | $419,990 | -- | $180 / Sq Ft |
Similar Homes in Monroe, NC
- 905 Barker St
- 901 Barker St
- 416 Willoughby Park Dr
- 416 Willoughby Park Dr
- 416 Willoughby Park Dr
- 1817 Augustine St
- 416 Willoughby Park Dr
- 1825 Augustine St
- 416 Willoughby Park Dr
- 416 Willoughby Park Dr
- 416 Willoughby Park Dr
- 416 Willoughby Park Dr
- 1829 Augustine St
- 1805 Augustine St
- 1809 Augustine St
- 1813 Augustine St
- 0 Old Pageland Monroe Rd Unit CAR4224859
- 217 E Old Highway 74 Unit 4
- 307 E Old Highway 74 None
- 1208 Cottage Green Dr Unit 140
