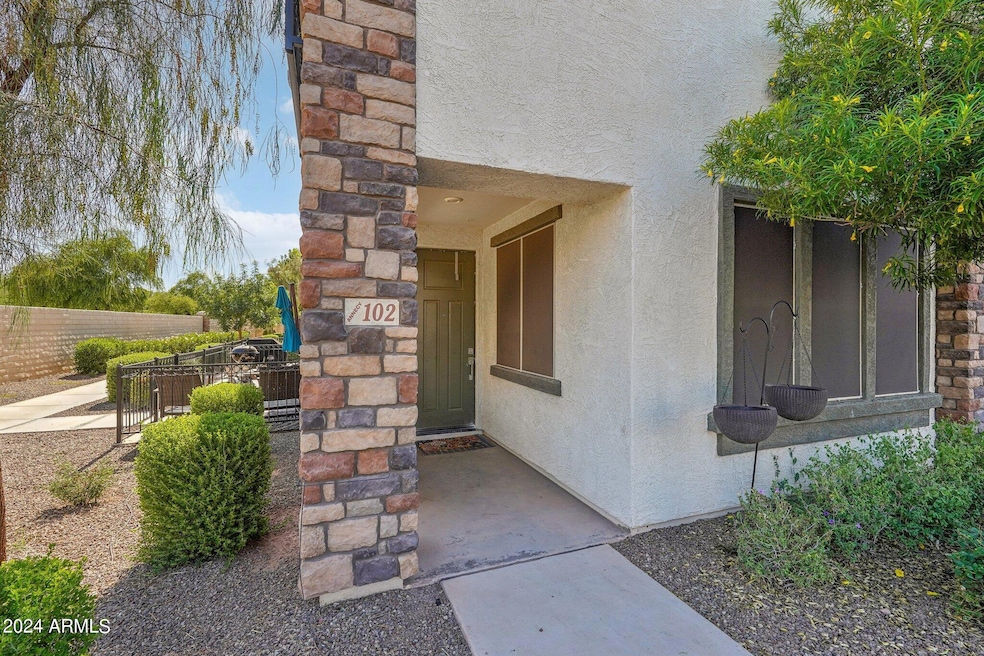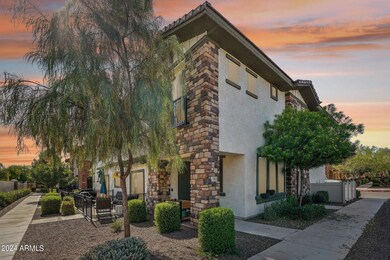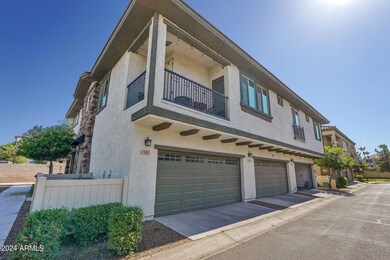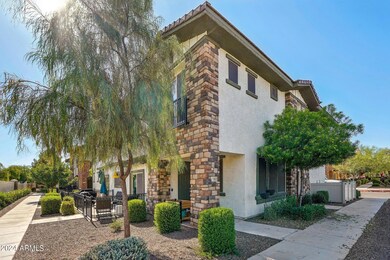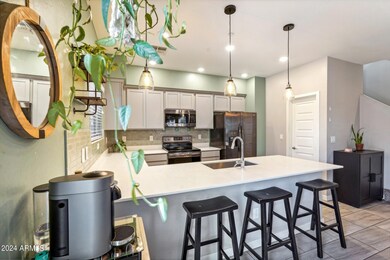
1825 E Frye Rd Unit 102 Gilbert, AZ 85295
San Tan Village NeighborhoodHighlights
- Gated Community
- Community Pool
- Tile Flooring
- Spectrum Elementary School Rated A
- Community Playground
- Bike Trail
About This Home
As of October 2024Seller is offering rate buy down with full price offer. This listing also qualifies for special financing. Call for details.Welcome to your dream home in Gilbert, Arizona! This elegant 2-bedroom, 2.5-bathroom home is located in a prestigious gated lake community. Enjoy a spacious, light-filled interior with high-end finishes, a gourmet kitchen with quartz countertops. The owner's suite features a walk-in closet and luxurious bathroom.
Community amenities include a sparkling pool and scenic walking and biking paths around the lake. Just minutes from bustling shopping centers, diverse restaurants, and with easy access to the 202 freeway, you're only 20 minutes from the airport. This home perfectly blends suburban tranquility with urban convenience. Don't miss out on this rare opportunity
Townhouse Details
Home Type
- Townhome
Est. Annual Taxes
- $1,416
Year Built
- Built in 2018
Lot Details
- 608 Sq Ft Lot
- Desert faces the front of the property
- Wrought Iron Fence
HOA Fees
- $182 Monthly HOA Fees
Parking
- 2 Car Garage
Home Design
- Wood Frame Construction
- Tile Roof
- Stucco
Interior Spaces
- 1,370 Sq Ft Home
- 2-Story Property
- Built-In Microwave
Flooring
- Carpet
- Tile
Bedrooms and Bathrooms
- 2 Bedrooms
- Primary Bathroom is a Full Bathroom
- 2.5 Bathrooms
Schools
- Spectrum Elementary School
- South Valley Jr. High Middle School
- Campo Verde High School
Utilities
- Refrigerated Cooling System
- Heating Available
Listing and Financial Details
- Tax Lot 421
- Assessor Parcel Number 313-27-547
Community Details
Overview
- Association fees include ground maintenance
- Val Vista Assoc Association, Phone Number (602) 957-9191
- Built by LENNAR
- Val Vista Classic Parcel 2 Condominium Blocks 2 10 Subdivision
Recreation
- Community Playground
- Community Pool
- Community Spa
- Bike Trail
Security
- Gated Community
Map
Home Values in the Area
Average Home Value in this Area
Property History
| Date | Event | Price | Change | Sq Ft Price |
|---|---|---|---|---|
| 10/18/2024 10/18/24 | Sold | $415,000 | 0.0% | $303 / Sq Ft |
| 09/21/2024 09/21/24 | Pending | -- | -- | -- |
| 08/29/2024 08/29/24 | For Sale | $415,000 | 0.0% | $303 / Sq Ft |
| 08/23/2024 08/23/24 | Off Market | $415,000 | -- | -- |
| 07/18/2024 07/18/24 | Price Changed | $415,000 | -3.3% | $303 / Sq Ft |
| 07/11/2024 07/11/24 | Price Changed | $429,000 | -2.3% | $313 / Sq Ft |
| 06/21/2024 06/21/24 | Price Changed | $439,000 | -1.3% | $320 / Sq Ft |
| 06/07/2024 06/07/24 | For Sale | $445,000 | -- | $325 / Sq Ft |
Tax History
| Year | Tax Paid | Tax Assessment Tax Assessment Total Assessment is a certain percentage of the fair market value that is determined by local assessors to be the total taxable value of land and additions on the property. | Land | Improvement |
|---|---|---|---|---|
| 2025 | $1,404 | $19,404 | -- | -- |
| 2024 | $1,416 | $18,480 | -- | -- |
| 2023 | $1,416 | $31,700 | $6,340 | $25,360 |
| 2022 | $1,374 | $25,980 | $5,190 | $20,790 |
| 2021 | $1,451 | $23,820 | $4,760 | $19,060 |
| 2020 | $1,428 | $21,700 | $4,340 | $17,360 |
| 2019 | $1,313 | $20,110 | $4,020 | $16,090 |
Mortgage History
| Date | Status | Loan Amount | Loan Type |
|---|---|---|---|
| Open | $311,250 | New Conventional |
Deed History
| Date | Type | Sale Price | Title Company |
|---|---|---|---|
| Warranty Deed | $415,000 | American Title Service Agency | |
| Warranty Deed | $256,490 | North American Title Company |
Similar Homes in Gilbert, AZ
Source: Arizona Regional Multiple Listing Service (ARMLS)
MLS Number: 6713778
APN: 313-27-547
- 1851 E Frye Rd Unit 101
- 2765 S Cavalier Dr Unit 102
- 2722 S Cavalier Dr Unit 101
- 2794 S Alpine Dr Unit 320
- 1756 E Bridgeport Pkwy
- 2875 S Key Biscayne Dr
- 2670 S Voyager Dr Unit 108
- 2754 S Sulley Dr Unit 103
- 1714 E Bridgeport Pkwy
- 2660 S Equestrian Dr Unit 106
- 2660 S Equestrian Dr Unit 109
- 1693 E Dogwood Ln
- 1723 E Hampton Ln
- 1679 E Dogwood Ln
- 2663 S Equestrian Dr Unit 105
- 2663 S Equestrian Dr Unit 103
- 2663 S Equestrian Dr Unit 106
- 1847 E Bernie Ln Unit 103
- 1670 E Joseph Way
- 1677 E Bridgeport Pkwy
