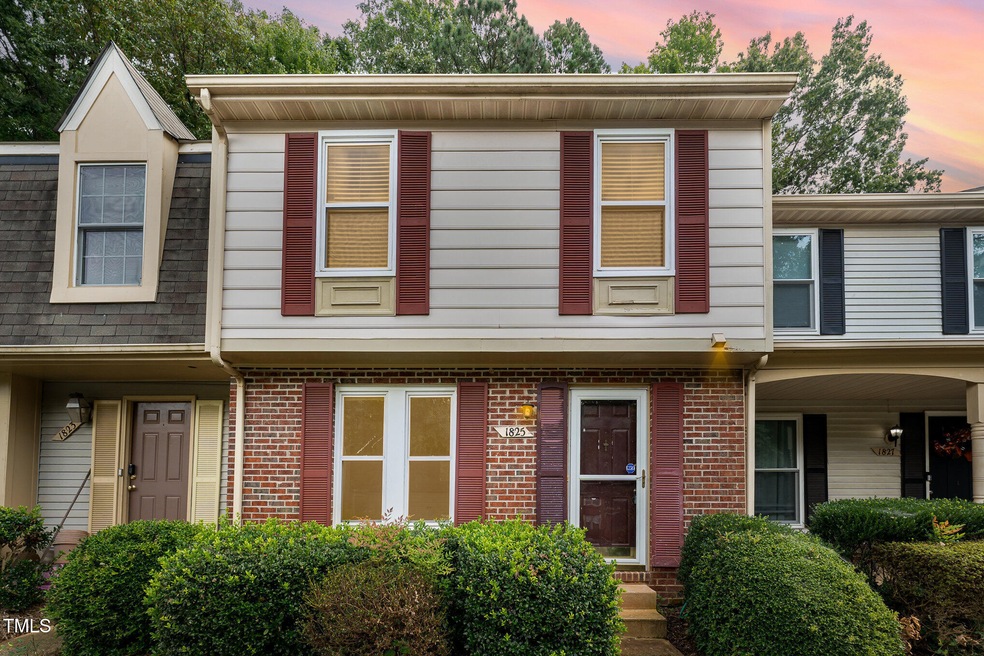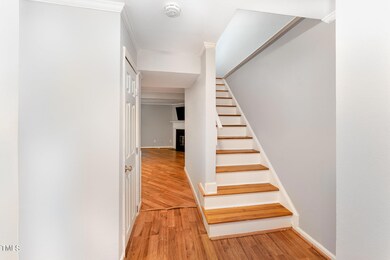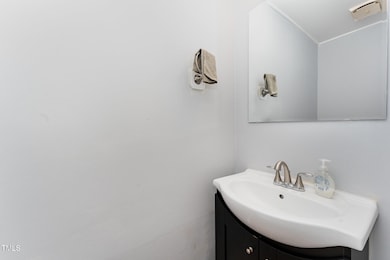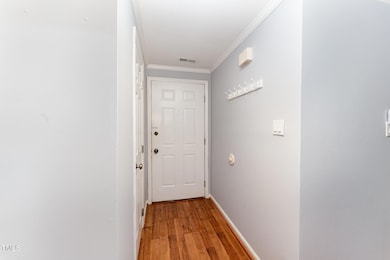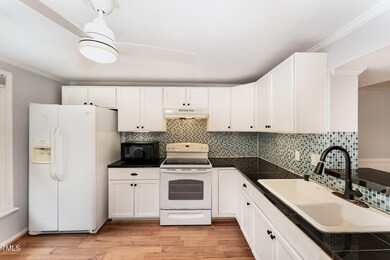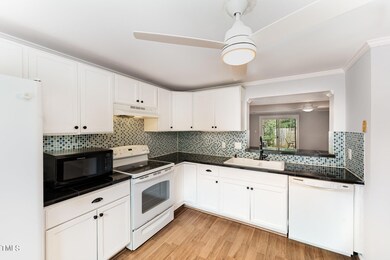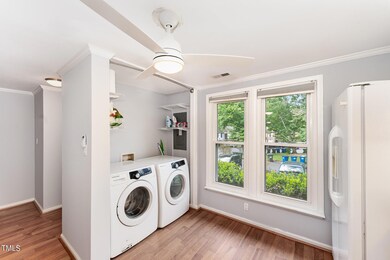
1825 Fox Sterling Dr Raleigh, NC 27606
Highlights
- Traditional Architecture
- Wood Flooring
- Central Air
- A. B. Combs Magnet Elementary School Rated A
- Living Room
- Dining Room
About This Home
As of January 2025Great investment opportunity or perfect first home! Located just minutes from NC State and Dix Park, with easy access to Highway 440 and downtown Raleigh. Welcome to this charming 3-bedroom townhome that beautifully blends comfort and convenience. Step inside to find a kitchen featuring sleek white cabinets and a stylish tile backsplash. The inviting living area boasts a cozy wood fireplace, perfect for relaxing evenings. Fresh interior paint and elegant wainscoting in the dining room add to the appeal.
Enjoy a private fenced yard ideal for outdoor relaxation, along with an expanded paver patio perfect for entertaining. Plus, you'll benefit from a storage shed and included washer, dryer, and refrigerator.
This home is perfectly situated. Don't miss out—schedule your tour today!
Townhouse Details
Home Type
- Townhome
Est. Annual Taxes
- $2,122
Year Built
- Built in 1984
Lot Details
- 1,742 Sq Ft Lot
- Back Yard Fenced
HOA Fees
- $275 Monthly HOA Fees
Home Design
- Traditional Architecture
- Brick Exterior Construction
- Slab Foundation
- Shingle Roof
- Vinyl Siding
Interior Spaces
- 1,326 Sq Ft Home
- 2-Story Property
- Living Room
- Dining Room
Flooring
- Wood
- Tile
- Luxury Vinyl Tile
- Vinyl
Bedrooms and Bathrooms
- 3 Bedrooms
Parking
- 2 Parking Spaces
- 2 Open Parking Spaces
Schools
- Combs Elementary School
- Centennial Campus Middle School
- Athens Dr High School
Utilities
- Central Air
- Heat Pump System
Community Details
- Association fees include ground maintenance, maintenance structure, storm water maintenance
- Hunters Creek Sentry Management Association, Phone Number (919) 790-8000
- Hunters Creek Townhomes Subdivision
Listing and Financial Details
- Assessor Parcel Number 0793179532
Map
Home Values in the Area
Average Home Value in this Area
Property History
| Date | Event | Price | Change | Sq Ft Price |
|---|---|---|---|---|
| 01/21/2025 01/21/25 | Sold | $269,000 | 0.0% | $203 / Sq Ft |
| 12/20/2024 12/20/24 | Price Changed | $269,000 | +0.4% | $203 / Sq Ft |
| 12/17/2024 12/17/24 | Pending | -- | -- | -- |
| 12/07/2024 12/07/24 | Price Changed | $268,000 | -0.7% | $202 / Sq Ft |
| 10/09/2024 10/09/24 | For Sale | $269,900 | -- | $204 / Sq Ft |
Tax History
| Year | Tax Paid | Tax Assessment Tax Assessment Total Assessment is a certain percentage of the fair market value that is determined by local assessors to be the total taxable value of land and additions on the property. | Land | Improvement |
|---|---|---|---|---|
| 2024 | $2,122 | $242,036 | $70,000 | $172,036 |
| 2023 | $1,722 | $156,161 | $40,000 | $116,161 |
| 2022 | $1,601 | $156,161 | $40,000 | $116,161 |
| 2021 | $1,539 | $156,161 | $40,000 | $116,161 |
| 2020 | $1,512 | $156,161 | $40,000 | $116,161 |
| 2019 | $1,341 | $114,018 | $33,000 | $81,018 |
| 2018 | $1,266 | $114,018 | $33,000 | $81,018 |
| 2017 | $1,206 | $114,018 | $33,000 | $81,018 |
| 2016 | $1,182 | $114,018 | $33,000 | $81,018 |
| 2015 | $1,081 | $102,485 | $26,000 | $76,485 |
| 2014 | $1,026 | $102,485 | $26,000 | $76,485 |
Mortgage History
| Date | Status | Loan Amount | Loan Type |
|---|---|---|---|
| Previous Owner | $60,000 | Credit Line Revolving | |
| Previous Owner | $116,000 | Unknown | |
| Previous Owner | $83,200 | Unknown | |
| Previous Owner | $66,011 | Purchase Money Mortgage | |
| Previous Owner | $89,200 | No Value Available |
Deed History
| Date | Type | Sale Price | Title Company |
|---|---|---|---|
| Warranty Deed | $180,000 | None Available | |
| Warranty Deed | $116,000 | None Available | |
| Warranty Deed | $116,000 | None Available | |
| Special Warranty Deed | -- | None Available | |
| Trustee Deed | $78,822 | None Available | |
| Warranty Deed | $100,000 | -- |
Similar Homes in Raleigh, NC
Source: Doorify MLS
MLS Number: 10057226
APN: 0793.05-17-9532-000
- 3809 Burt Dr
- 4218 Kaplan Dr
- 4318 Hunters Club Dr
- 500 Brent Rd Unit 1 & 2
- 504 Brent Rd
- 3533 Ivy Commons Dr Unit 301
- 4025 Greenleaf St
- 2520 Avent Ferry Rd Unit 103
- 3520 Ivy Commons Dr Unit 302
- 1140 Carlton Ave Unit 201
- 1130 Carlton Ave Unit 103
- 3329 Bearskin Ct
- 1211 Chaney Rd
- 1215 Chaney Rd
- 1207 Chaney Rd
- 2441 Campus Shore Dr Unit 402
- 4204 Reavis Rd
- 820 Nuttree Place
- 1116 Trailwood Dr
- 1126 Trailwood Dr
