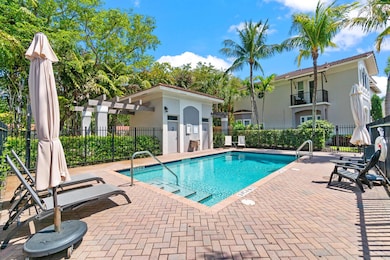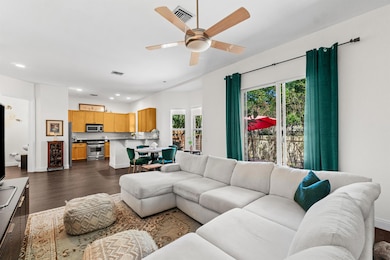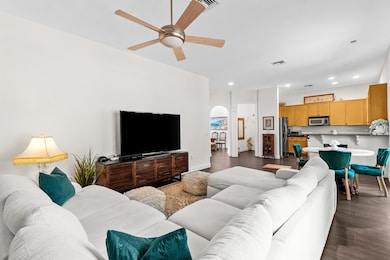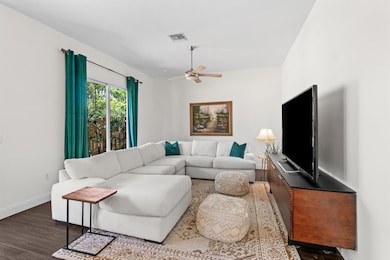
1825 Highland Grove Dr Delray Beach, FL 33445
Estimated payment $5,666/month
Highlights
- Gated Community
- Garden View
- Attic
- Vaulted Ceiling
- Jettted Tub and Separate Shower in Primary Bathroom
- Community Pool
About This Home
Step into this beautifully maintained two-story townhome, where comfort, style, and space come together seamlessly. As you enter, you're welcomed by a formal living and dining area--ideal for entertaining guests or enjoying intimate dinners. The heart of the home is the expansive kitchen, featuring granite countertops, abundant cabinetry, and a charming eat-in nook surrounded by windows that frame views of the backyard. Adjacent to the kitchen is a spacious family room, perfect for cozy nights in or relaxed gatherings. Sliding glass doors open to a private, fenced-in patio--an outdoor retreat surrounded by greenery, ideal for lounging, grilling, or simply enjoying the Florida sunshine. The first floor includes a convenient half bath and access to a two-car garage with extra storage
Townhouse Details
Home Type
- Townhome
Est. Annual Taxes
- $7,661
Year Built
- Built in 2006
Lot Details
- 2,879 Sq Ft Lot
- Fenced
HOA Fees
- $624 Monthly HOA Fees
Parking
- 2 Car Attached Garage
- Garage Door Opener
- Driveway
Home Design
- Spanish Tile Roof
- Tile Roof
- Concrete Roof
Interior Spaces
- 2,538 Sq Ft Home
- 2-Story Property
- Vaulted Ceiling
- Ceiling Fan
- Entrance Foyer
- Family Room
- Formal Dining Room
- Laminate Flooring
- Garden Views
- Attic
Kitchen
- Electric Range
- Microwave
- Dishwasher
- Disposal
Bedrooms and Bathrooms
- 4 Bedrooms
- Split Bedroom Floorplan
- Walk-In Closet
- Dual Sinks
- Jettted Tub and Separate Shower in Primary Bathroom
Laundry
- Laundry Room
- Washer and Dryer
Home Security
- Home Security System
- Security Gate
Outdoor Features
- Patio
Utilities
- Central Heating and Cooling System
- Underground Utilities
- Electric Water Heater
- Cable TV Available
Listing and Financial Details
- Assessor Parcel Number 12424625190000110
- Seller Considering Concessions
Community Details
Overview
- Association fees include management, common areas, ground maintenance, maintenance structure, roof
- Highland Grove Estates Subdivision
Recreation
- Community Pool
Pet Policy
- Pets Allowed
Security
- Gated Community
- Fire and Smoke Detector
Map
Home Values in the Area
Average Home Value in this Area
Tax History
| Year | Tax Paid | Tax Assessment Tax Assessment Total Assessment is a certain percentage of the fair market value that is determined by local assessors to be the total taxable value of land and additions on the property. | Land | Improvement |
|---|---|---|---|---|
| 2024 | $7,661 | $449,030 | -- | -- |
| 2023 | $7,694 | $435,951 | $0 | $0 |
| 2022 | $8,294 | $381,700 | $0 | $0 |
| 2021 | $7,178 | $347,000 | $0 | $347,000 |
| 2020 | $6,893 | $330,000 | $0 | $330,000 |
| 2019 | $6,655 | $330,000 | $0 | $330,000 |
| 2018 | $5,899 | $295,000 | $0 | $295,000 |
| 2017 | $5,632 | $290,000 | $0 | $0 |
| 2016 | $5,468 | $230,263 | $0 | $0 |
| 2015 | $5,361 | $209,330 | $0 | $0 |
| 2014 | $5,047 | $190,300 | $0 | $0 |
Property History
| Date | Event | Price | Change | Sq Ft Price |
|---|---|---|---|---|
| 04/10/2025 04/10/25 | For Sale | $789,000 | +11.4% | $311 / Sq Ft |
| 07/07/2022 07/07/22 | Sold | $708,000 | -2.3% | $279 / Sq Ft |
| 06/07/2022 06/07/22 | Pending | -- | -- | -- |
| 03/09/2022 03/09/22 | For Sale | $725,000 | 0.0% | $286 / Sq Ft |
| 03/01/2017 03/01/17 | Rented | $2,400 | -9.4% | -- |
| 01/30/2017 01/30/17 | Under Contract | -- | -- | -- |
| 12/20/2016 12/20/16 | For Rent | $2,650 | -- | -- |
Deed History
| Date | Type | Sale Price | Title Company |
|---|---|---|---|
| Warranty Deed | $708,000 | Edgar A Benes Pa | |
| Special Warranty Deed | $504,900 | Attorney |
Mortgage History
| Date | Status | Loan Amount | Loan Type |
|---|---|---|---|
| Open | $107,000 | New Conventional | |
| Previous Owner | $212,000 | New Conventional | |
| Previous Owner | $250,000 | Fannie Mae Freddie Mac |
Similar Homes in the area
Source: BeachesMLS
MLS Number: R11080187
APN: 12-42-46-25-19-000-0110
- 1825 Copley Place
- 1885 Palm Cove Blvd Unit 10101
- 3109 San Clara Dr Unit 9C
- 1840 San Juan Dr Unit 24B
- 3004 San Clara Dr Unit 11A
- 3010 San Clara Dr Unit 19D
- 1865 Palm Cove Blvd Unit 9304
- 1705 Palm Cove Blvd Unit 1107
- 1780 Palm Cove Blvd Unit 6101
- 1780 Palm Cove Blvd Unit 6109
- 3103 Spanish Wells Dr Unit 2B
- 1760 Palm Cove Blvd Unit 5103
- 1850 Homewood Blvd Unit 5140
- 1725 Palm Cove Blvd Unit 2305
- 2820 SW 15th St Unit 201
- 2915 SW 15th St Unit 203
- 2047 SW 36th Ave
- 2720 SW 15th St Unit 2A
- 2811 SW 15th St Unit 202
- 2951 San Remo Way






