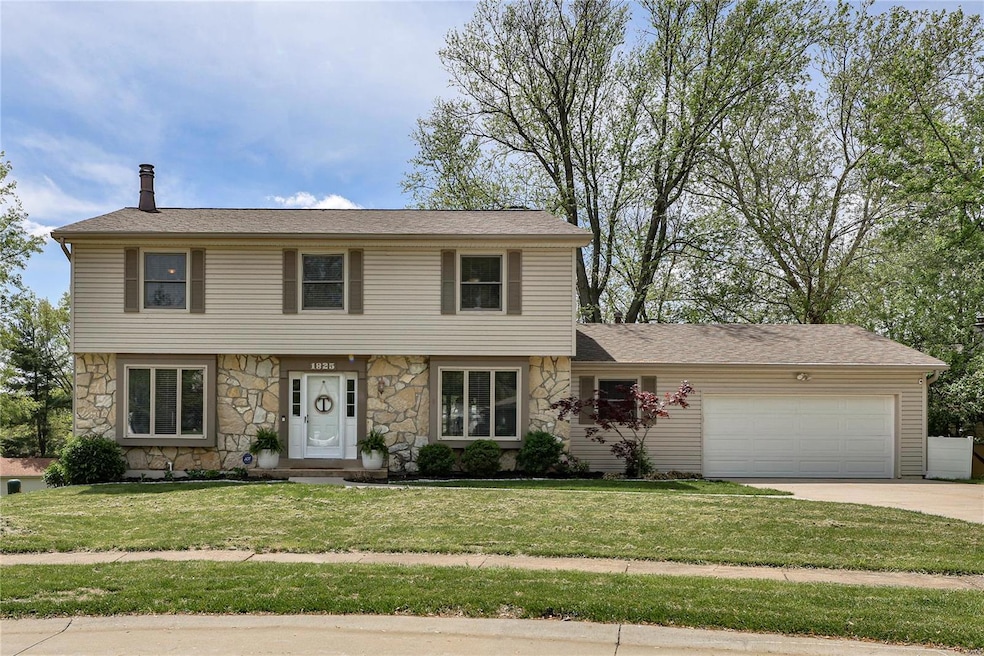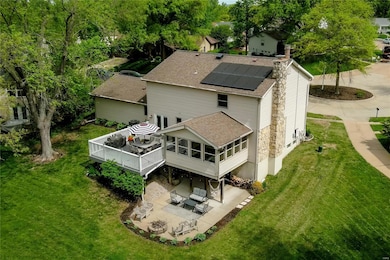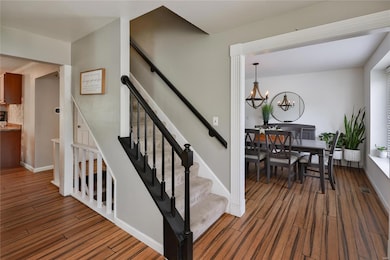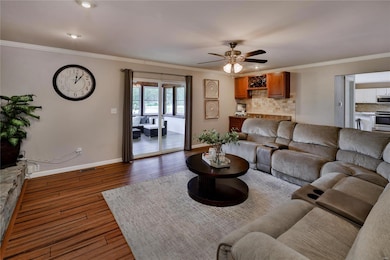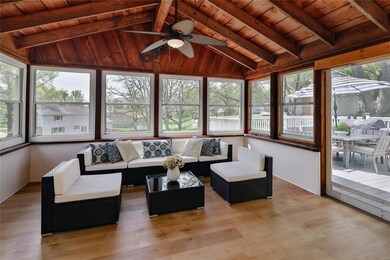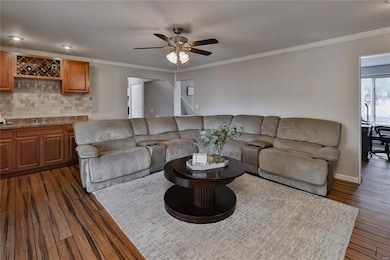
1825 Orchard Hill Dr Chesterfield, MO 63017
Estimated payment $3,623/month
Highlights
- Very Popular Property
- Center Hall Plan
- Vaulted Ceiling
- Highcroft Ridge Elementary Rated A
- Recreation Room
- Traditional Architecture
About This Home
SHOWINGS BEGIN 5/1. A center hall home with beautiful high end strand woven bamboo flooring throughout the main floor. Home boasts a main floor family room with huge stone woodburning fireplace and glass doors opening to a vaulted ceiling 3 season sunroom plus a large deck (also off kitchen) overlooking spacious yard. Kitchen has breakfast bar, stainless appliances, 2 pantries, plenty of cabinetry and an adjacent breakfast rm that opens to big deck. Laundry/Mud rm conveniently there off KT! (Washer/dryer can stay.) Separate dining rm. Living rm currently used as an office (shelving units can stay). A 2 car oversized garage complete the first floor. The spacious primary suite offers a large bathroom with tiled shower & nice walk-in closet. The other 3 bedrooms all have double wall closets! The LL has an additional family rm with woodburning fireplace, a bar, a third full bath, a bonus room, storage room and glass doors to patio. The home has solar panels lowering your electric bills!
Listing Agent
Berkshire Hathaway HomeServices Alliance Real Estate License #1999031566

Home Details
Home Type
- Single Family
Est. Annual Taxes
- $5,509
Year Built
- Built in 1975
Lot Details
- 0.35 Acre Lot
- Lot Dimensions are 87 x 202
- Cul-De-Sac
HOA Fees
- $16 Monthly HOA Fees
Parking
- 2 Car Attached Garage
- Oversized Parking
- Workshop in Garage
- Garage Door Opener
- Driveway
Home Design
- Traditional Architecture
- Brick Exterior Construction
Interior Spaces
- 2-Story Property
- Historic or Period Millwork
- Vaulted Ceiling
- 2 Fireplaces
- Wood Burning Fireplace
- Insulated Windows
- Sliding Doors
- Center Hall Plan
- Family Room
- Living Room
- Breakfast Room
- Dining Room
- Recreation Room
- Bonus Room
- Sun or Florida Room
- Storm Windows
Kitchen
- Microwave
- Dishwasher
- Disposal
Flooring
- Engineered Wood
- Carpet
- Laminate
- Vinyl
Bedrooms and Bathrooms
- 4 Bedrooms
Laundry
- Laundry Room
- Dryer
Partially Finished Basement
- Fireplace in Basement
- Finished Basement Bathroom
Schools
- Highcroft Ridge Elem. Elementary School
- Central Middle School
- Parkway Central High School
Utilities
- Forced Air Heating System
Listing and Financial Details
- Assessor Parcel Number 19S-22-0392
Community Details
Recreation
- Recreational Area
Map
Home Values in the Area
Average Home Value in this Area
Tax History
| Year | Tax Paid | Tax Assessment Tax Assessment Total Assessment is a certain percentage of the fair market value that is determined by local assessors to be the total taxable value of land and additions on the property. | Land | Improvement |
|---|---|---|---|---|
| 2023 | $5,284 | $83,310 | $27,490 | $55,820 |
| 2022 | $5,094 | $73,070 | $27,490 | $45,580 |
| 2021 | $5,073 | $73,070 | $27,490 | $45,580 |
| 2020 | $4,908 | $67,890 | $23,160 | $44,730 |
| 2019 | $4,801 | $67,890 | $23,160 | $44,730 |
| 2018 | $4,640 | $60,840 | $19,320 | $41,520 |
| 2017 | $4,514 | $60,840 | $19,320 | $41,520 |
| 2016 | $4,354 | $55,760 | $15,500 | $40,260 |
| 2015 | $4,564 | $55,760 | $15,500 | $40,260 |
| 2014 | $3,745 | $48,870 | $13,570 | $35,300 |
Property History
| Date | Event | Price | Change | Sq Ft Price |
|---|---|---|---|---|
| 04/25/2025 04/25/25 | Off Market | -- | -- | -- |
Deed History
| Date | Type | Sale Price | Title Company |
|---|---|---|---|
| Interfamily Deed Transfer | -- | Title Partners Agency Llc | |
| Special Warranty Deed | $240,000 | Investors Title Co Clayton |
Mortgage History
| Date | Status | Loan Amount | Loan Type |
|---|---|---|---|
| Open | $270,253 | VA | |
| Closed | $273,745 | VA | |
| Closed | $246,325 | VA | |
| Closed | $247,920 | VA |
Similar Homes in Chesterfield, MO
Source: MARIS MLS
MLS Number: MAR25026990
APN: 19S-22-0392
- 15586 Cedarmill Dr
- 1922 Sumter Ridge Ct
- 15823 Newton Ridge Dr
- 2045 Honey Ridge Ct
- 14978 Country Ridge Dr
- 15444 Squires Way Dr
- 15450 Shadyford Ct
- 16 Baxter Ln
- 15362 Thistlebriar Ct
- 14894 Pheasant Hill Ct
- 2026 Parasol Dr
- 2004 Mint Hill Ct
- 1530 Bedford Forge Ct Unit 10
- 1999 Chesterfield Ridge Cir
- 1521 Hedgeford Dr Unit 11
- 15571 Parasol Dr
- 14949 Manor Ridge Dr
- 1509 Hedgeford Dr Unit 2
- 1511 Hampton Hall Dr Unit 19 & 20
- 1511 Hampton Hall Dr Unit 17
