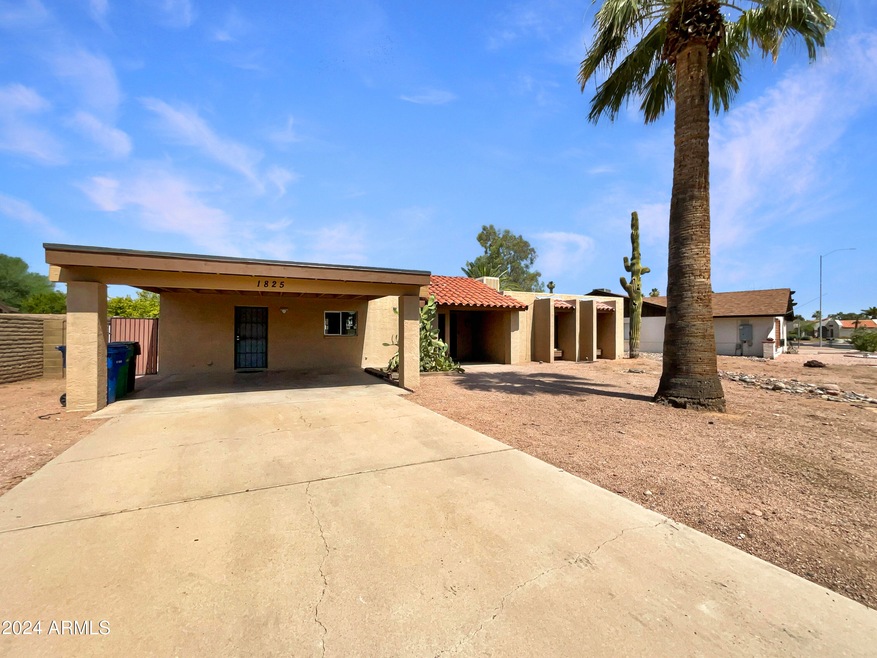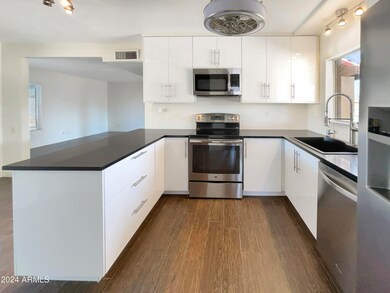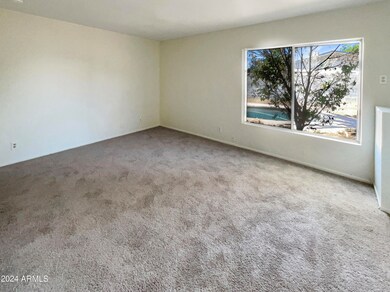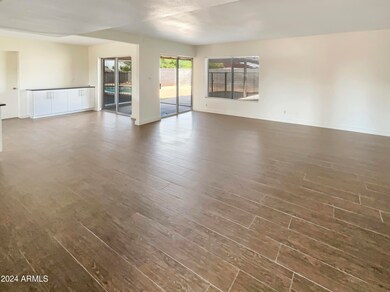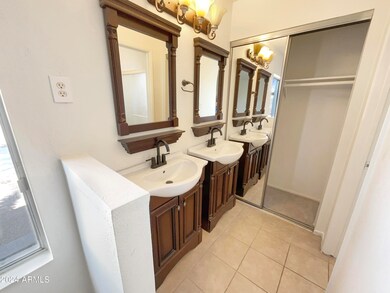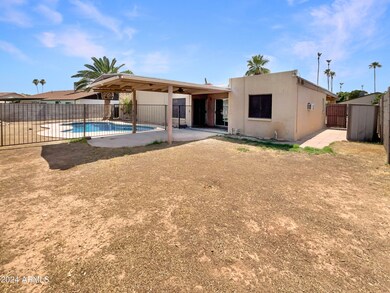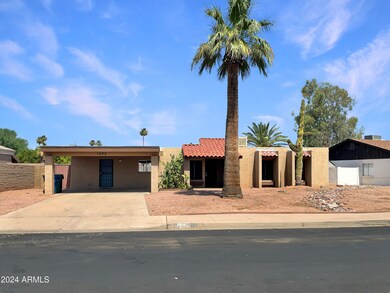
1825 S Westwood Mesa, AZ 85210
Dobson NeighborhoodHighlights
- Private Pool
- No HOA
- Tile Flooring
- Franklin at Brimhall Elementary School Rated A
- Security System Owned
- Kitchen Island
About This Home
As of October 2024Seller may consider buyer concessions if made in an offer. Take a look at this beautiful home. It starts with a neutral color paint scheme that balances comfort and style perfectly. The kitchen feature, equipped with essential stainless steel appliances for a modern touch. In the primary bathroom, enjoy the convenience of double sinks, offering ample personal space and enhancing your daily routines. Step outside through the backdoor to discover your own paradise. A covered patio awaits, perfect for morning coffee or outdoor dining. Next to it, a sparkling private in-ground pool invites you for a refreshing swim and fenced-in backyard provides privacy. Comfort, modern amenities, and exclusivity ensure a serene and elegant living experience.
Last Agent to Sell the Property
Opendoor Brokerage, LLC Brokerage Email: homes@opendoor.com License #BR586929000
Co-Listed By
Opendoor Brokerage, LLC Brokerage Email: homes@opendoor.com License #SA692411000
Home Details
Home Type
- Single Family
Est. Annual Taxes
- $1,390
Year Built
- Built in 1976
Lot Details
- 8,255 Sq Ft Lot
- Block Wall Fence
- Grass Covered Lot
Parking
- 2 Carport Spaces
Home Design
- Brick Exterior Construction
- Wood Frame Construction
- Stucco
Interior Spaces
- 1,543 Sq Ft Home
- 1-Story Property
- Security System Owned
Kitchen
- Built-In Microwave
- Kitchen Island
Flooring
- Carpet
- Tile
Bedrooms and Bathrooms
- 3 Bedrooms
- 2 Bathrooms
Pool
- Private Pool
Schools
- Crismon Elementary School
- Franklin At Alma Elementary Middle School
- Dobson High School
Utilities
- Refrigerated Cooling System
- Heating Available
Community Details
- No Home Owners Association
- Association fees include no fees
- Sunridge Subdivision
Listing and Financial Details
- Tax Lot 80
- Assessor Parcel Number 134-25-085
Map
Home Values in the Area
Average Home Value in this Area
Property History
| Date | Event | Price | Change | Sq Ft Price |
|---|---|---|---|---|
| 10/22/2024 10/22/24 | Sold | $432,000 | 0.0% | $280 / Sq Ft |
| 09/06/2024 09/06/24 | Pending | -- | -- | -- |
| 09/05/2024 09/05/24 | Price Changed | $432,000 | -1.4% | $280 / Sq Ft |
| 08/22/2024 08/22/24 | Price Changed | $438,000 | -1.6% | $284 / Sq Ft |
| 07/11/2024 07/11/24 | Price Changed | $445,000 | -1.8% | $288 / Sq Ft |
| 07/01/2024 07/01/24 | For Sale | $453,000 | +106.8% | $294 / Sq Ft |
| 01/06/2017 01/06/17 | Sold | $219,000 | -1.8% | $150 / Sq Ft |
| 11/24/2016 11/24/16 | Pending | -- | -- | -- |
| 11/09/2016 11/09/16 | Price Changed | $222,999 | -0.4% | $153 / Sq Ft |
| 10/31/2016 10/31/16 | Price Changed | $223,999 | -0.4% | $154 / Sq Ft |
| 10/21/2016 10/21/16 | For Sale | $225,000 | -- | $154 / Sq Ft |
Tax History
| Year | Tax Paid | Tax Assessment Tax Assessment Total Assessment is a certain percentage of the fair market value that is determined by local assessors to be the total taxable value of land and additions on the property. | Land | Improvement |
|---|---|---|---|---|
| 2025 | $1,625 | $16,556 | -- | -- |
| 2024 | $1,390 | $15,768 | -- | -- |
| 2023 | $1,390 | $33,060 | $6,610 | $26,450 |
| 2022 | $1,360 | $24,620 | $4,920 | $19,700 |
| 2021 | $1,397 | $22,180 | $4,430 | $17,750 |
| 2020 | $1,378 | $20,230 | $4,040 | $16,190 |
| 2019 | $1,277 | $19,080 | $3,810 | $15,270 |
| 2018 | $1,219 | $17,570 | $3,510 | $14,060 |
| 2017 | $1,181 | $16,370 | $3,270 | $13,100 |
| 2016 | $1,159 | $15,680 | $3,130 | $12,550 |
| 2015 | $1,094 | $14,260 | $2,850 | $11,410 |
Mortgage History
| Date | Status | Loan Amount | Loan Type |
|---|---|---|---|
| Open | $12,960 | New Conventional | |
| Open | $419,040 | New Conventional | |
| Previous Owner | $207,214 | New Conventional | |
| Previous Owner | $216,376 | New Conventional | |
| Previous Owner | $213,300 | New Conventional | |
| Previous Owner | $208,050 | New Conventional | |
| Previous Owner | $196,469 | FHA | |
| Previous Owner | $205,958 | FHA | |
| Previous Owner | $202,915 | FHA | |
| Previous Owner | $159,300 | Unknown |
Deed History
| Date | Type | Sale Price | Title Company |
|---|---|---|---|
| Warranty Deed | $432,000 | Os National | |
| Warranty Deed | $442,400 | Os National | |
| Interfamily Deed Transfer | -- | Driggs Title Agency Inc | |
| Interfamily Deed Transfer | -- | Driggs Title Agency Inc | |
| Interfamily Deed Transfer | -- | Old Republic Title Agency | |
| Warranty Deed | $219,000 | Old Republic Title Agency | |
| Trustee Deed | $163,629 | None Available | |
| Joint Tenancy Deed | $206,100 | Old Republic Title Agency | |
| Interfamily Deed Transfer | -- | -- | |
| Interfamily Deed Transfer | -- | -- |
Similar Homes in Mesa, AZ
Source: Arizona Regional Multiple Listing Service (ARMLS)
MLS Number: 6726146
APN: 134-25-085
- 1825 S Spruce
- 1161 W Juanita Cir
- 1942 S Emerson Unit 127
- 1942 S Emerson Unit 217
- 1942 S Emerson Unit 222
- 1942 S Emerson Unit 226
- 1942 S Emerson Unit 231
- 1942 S Emerson Unit 131
- 1942 S Emerson Unit 154
- 943 W Knowles Cir Unit 1
- 863 W Kiva Ave Unit 1
- 2026 S Emerson
- 815 W Kiva Ave
- 562 W Keats Ave
- 556 W Kiva Ave
- 1231 W Baseline Rd
- 1446 S Revere
- 1225 W Keats Ave
- 728 W Grove Cir
- 1331 W Baseline Rd Unit 148
