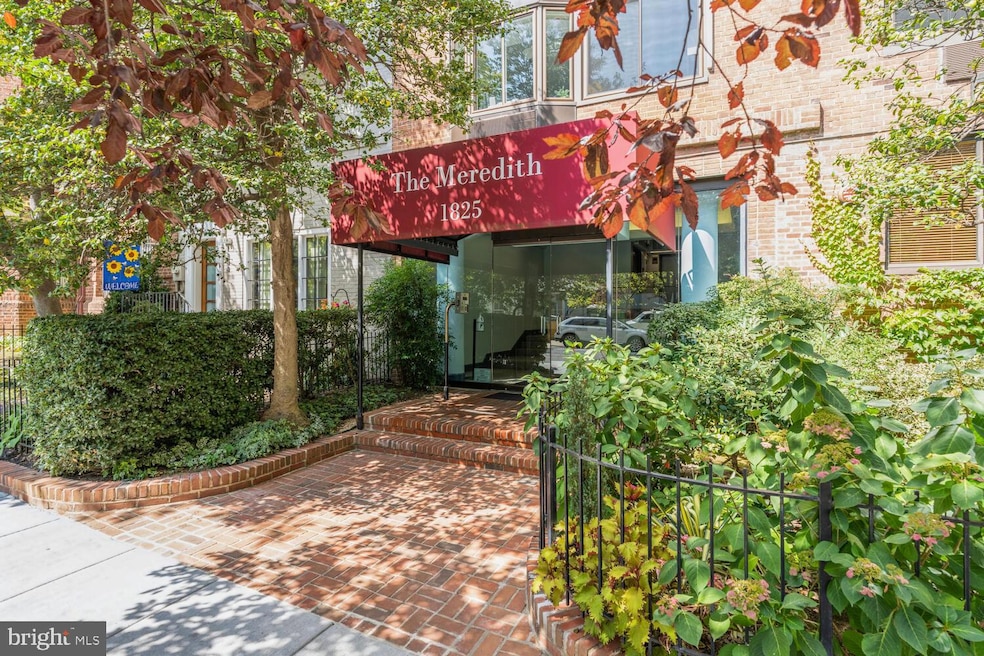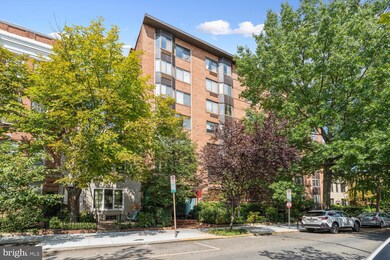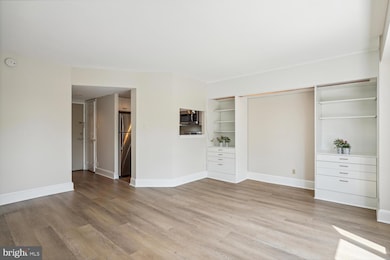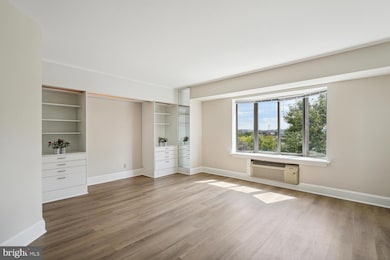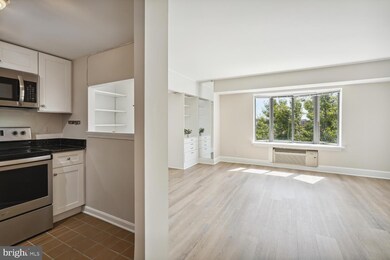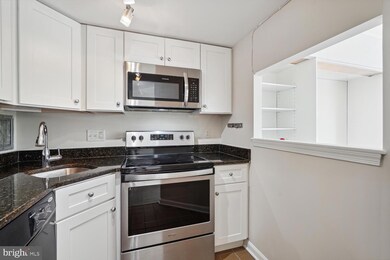
1825 T St NW Unit 605 Washington, DC 20009
Dupont Circle NeighborhoodHighlights
- Open Floorplan
- Contemporary Architecture
- Built-In Features
- Oyster-Adams Bilingual School Rated A-
- Efficiency Studio
- 5-minute walk to T Street Park
About This Home
As of December 2024PRICE CORRECTION! Don't miss this lovely, light-filled studio ideally located in the Dupont area with close proximity to Kalorama, and just steps from the Dupont Metro. With stunning views of the Washington Monument this bright and airy unit is designed to maximize both space and functionality. It features a spacious, freshly painted layout with updated luxury vinyl plank flooring. The chef's kitchen includes ample cabinet storage and a pass-through window, which allows light to flow through from the south-facing bay window. The main living area is generously sized to accommodate a sleeping area, living space, and even a small dining nook, with built-in drawers and space for a desk, providing additional storage and convenience. A brand-new heating and air conditioning unit (2024) ensures year-round comfort. The large walk-in closet further enhances storage capacity. Completing this perfect studio is a well-sized bathroom with a large vanity and recently updated tile floors. The Meredith is a secure building, with a common laundry room, and an expansive rooftop deck featuring a community herb garden, seating, and stunning views. Located on a tree-lined, quiet street with an impressive "Walk Score" of 98, this unit is a city lover’s dream. Enjoy all that Dupont Circle has to offer, with close proximity to the metro and a variety of restaurants and shops.
Last Agent to Sell the Property
TTR Sotheby's International Realty License #SP200204974

Property Details
Home Type
- Condominium
Est. Annual Taxes
- $2,101
Year Built
- Built in 1951
HOA Fees
- $369 Monthly HOA Fees
Home Design
- Contemporary Architecture
- Brick Exterior Construction
Interior Spaces
- 1 Full Bathroom
- 428 Sq Ft Home
- Property has 1 Level
- Open Floorplan
- Built-In Features
- Window Treatments
- Combination Kitchen and Dining Room
- Efficiency Studio
- Luxury Vinyl Plank Tile Flooring
Kitchen
- Stove
- Microwave
- Dishwasher
- Disposal
Accessible Home Design
- Accessible Elevator Installed
Utilities
- Cooling System Mounted In Outer Wall Opening
- Wall Furnace
- Electric Water Heater
- Cable TV Available
Listing and Financial Details
- Tax Lot 2059
- Assessor Parcel Number 0131//2059
Community Details
Overview
- Association fees include custodial services maintenance, exterior building maintenance, insurance, reserve funds, sewer, snow removal, trash, water
- Mid-Rise Condominium
- The Meredith Community
- Dupont Circle Subdivision
- Property Manager
Amenities
- Laundry Facilities
- Elevator
Pet Policy
- Limit on the number of pets
- Cats Allowed
Map
Home Values in the Area
Average Home Value in this Area
Property History
| Date | Event | Price | Change | Sq Ft Price |
|---|---|---|---|---|
| 12/10/2024 12/10/24 | Sold | $260,000 | -3.3% | $607 / Sq Ft |
| 11/26/2024 11/26/24 | Pending | -- | -- | -- |
| 10/18/2024 10/18/24 | Price Changed | $269,000 | -2.2% | $629 / Sq Ft |
| 09/12/2024 09/12/24 | For Sale | $275,000 | +17.8% | $643 / Sq Ft |
| 08/11/2014 08/11/14 | Sold | $233,500 | -0.6% | $546 / Sq Ft |
| 07/19/2014 07/19/14 | Pending | -- | -- | -- |
| 07/11/2014 07/11/14 | For Sale | $235,000 | -- | $549 / Sq Ft |
Tax History
| Year | Tax Paid | Tax Assessment Tax Assessment Total Assessment is a certain percentage of the fair market value that is determined by local assessors to be the total taxable value of land and additions on the property. | Land | Improvement |
|---|---|---|---|---|
| 2024 | $2,055 | $256,960 | $77,090 | $179,870 |
| 2023 | $2,101 | $261,860 | $78,560 | $183,300 |
| 2022 | $2,145 | $266,090 | $79,830 | $186,260 |
| 2021 | $2,126 | $263,430 | $79,030 | $184,400 |
| 2020 | $2,232 | $262,610 | $78,780 | $183,830 |
| 2019 | $2,222 | $261,420 | $78,430 | $182,990 |
| 2018 | $2,202 | $259,010 | $0 | $0 |
| 2017 | $2,184 | $256,920 | $0 | $0 |
| 2016 | $2,031 | $238,990 | $0 | $0 |
| 2015 | $2,031 | $238,990 | $0 | $0 |
| 2014 | -- | $224,190 | $0 | $0 |
Mortgage History
| Date | Status | Loan Amount | Loan Type |
|---|---|---|---|
| Previous Owner | $46,550 | New Conventional |
Deed History
| Date | Type | Sale Price | Title Company |
|---|---|---|---|
| Deed | $260,000 | Cardinal Title | |
| Warranty Deed | $233,500 | -- | |
| Deed | -- | -- |
Similar Homes in Washington, DC
Source: Bright MLS
MLS Number: DCDC2158648
APN: 0131-2059
- 1840 Vernon St NW Unit 303
- 1825 T St NW Unit 104
- 1821 T St NW
- 2001 19th St NW Unit 10
- 2001 19th St NW Unit 4
- 1812 Vernon St NW Unit 24
- 1837 19th St NW Unit 3
- 1837 19th St NW Unit 1
- 1918 18th St NW Unit 42
- 1840 California St NW Unit 8
- 1860 19th St NW
- 2019 19th St NW Unit 2
- 1819 19th St NW Unit 2
- 1771 T St NW
- 1769 T St NW
- 1863 California St NW
- 1833 California St NW Unit 102
- 1832 Swann St NW Unit D
- 2022 Columbia Rd NW Unit 102
- 1833 S St NW Unit 20
