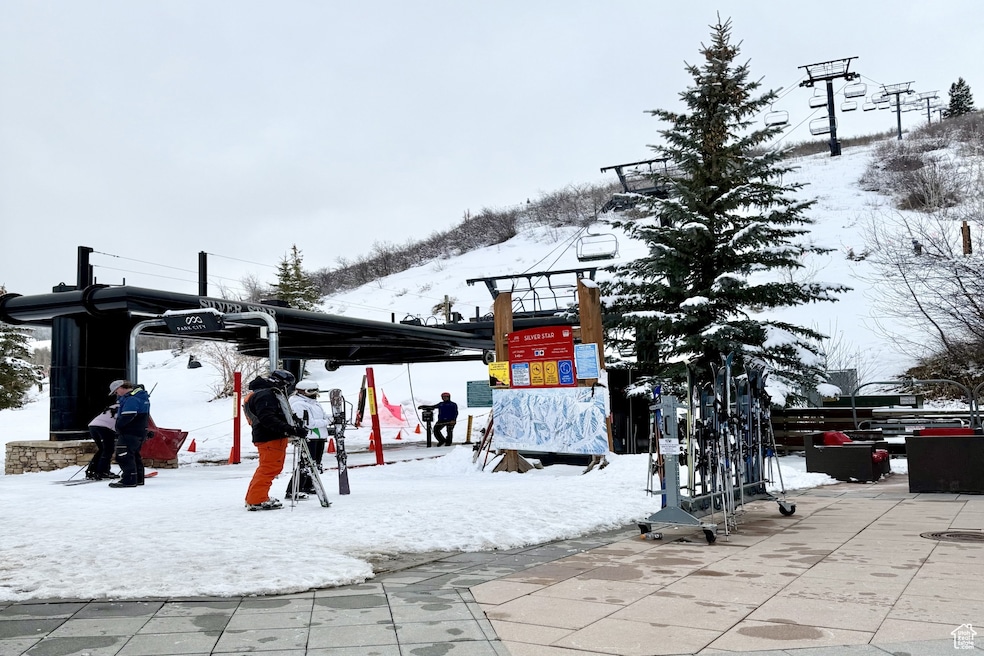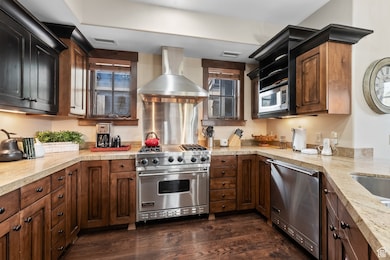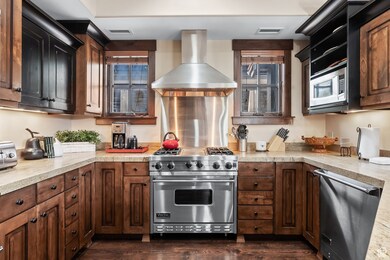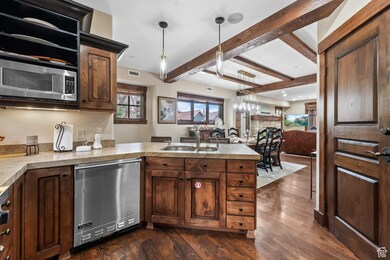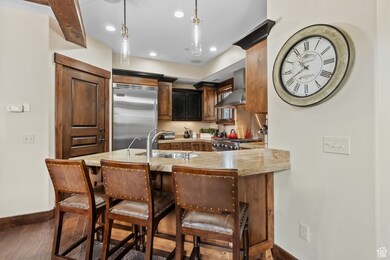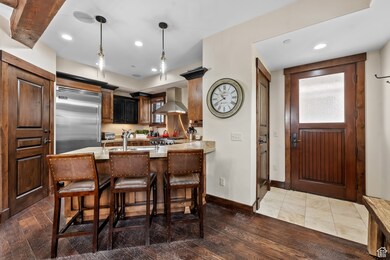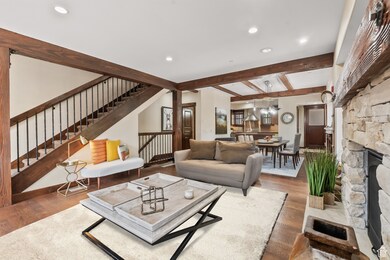
1825 Three Kings Dr Unit 703 Park City, UT 84060
Estimated payment $21,855/month
Highlights
- Spa
- Mountain View
- Great Room
- Parley's Park Elementary School Rated A-
- Wood Flooring
- Granite Countertops
About This Home
Experience the ultimate mountain lifestyle in this stunning 3-bedroom, 4-bathroom townhome located in the highly sought-after Silver Star community at Park City Mountain Resort. Perfectly positioned steps from the Silver Star chairlift, this residence offers unbeatable ski-in/ski-out convenience while being adjacent to the pool and fitness center for year-round relaxation. Designed for comfort and adventure, this beautifully appointed townhome features underground heated parking, a private hot tub, and an assigned ski locker-ensuring seamless transitions from the slopes to aprs-ski bliss. Inside, enjoy spacious living areas, high-end finishes, and a cozy mountain ambiance perfect for entertaining or unwinding after a day of outdoor fun. Nestled in the charming Silver Star community, residents enjoy easy access to a delightful caf and one of Park City's premier ski and mountain bike shops, making this the perfect year-round retreat for outdoor enthusiasts. Whether you're hitting the slopes in winter or exploring world-class trails in summer, this townhome offers the best of Park City's mountain lifestyle. Don't miss this rare opportunity to own in one of Park City's most desirable ski communities! For more details or to schedule a private showing, contact the listing agent today.
Listing Agent
Berkshire Hathaway HomeServices Utah Properties (Saddleview) License #9886107

Townhouse Details
Home Type
- Townhome
Est. Annual Taxes
- $16,849
Year Built
- Built in 2006
Lot Details
- 1,742 Sq Ft Lot
- Landscaped
HOA Fees
- $1,753 Monthly HOA Fees
Parking
- 1 Car Garage
Home Design
- Pitched Roof
- Metal Roof
- Stone Siding
Interior Spaces
- 1,929 Sq Ft Home
- 3-Story Property
- Self Contained Fireplace Unit Or Insert
- Gas Log Fireplace
- Double Pane Windows
- Blinds
- Entrance Foyer
- Great Room
- Mountain Views
Kitchen
- Gas Range
- Free-Standing Range
- Range Hood
- Microwave
- Granite Countertops
- Disposal
Flooring
- Wood
- Carpet
- Travertine
Bedrooms and Bathrooms
- 3 Bedrooms
- Walk-In Closet
- Bathtub With Separate Shower Stall
Laundry
- Dryer
- Washer
Basement
- Exterior Basement Entry
- Natural lighting in basement
Eco-Friendly Details
- Drip Irrigation
Outdoor Features
- Spa
- Balcony
- Open Patio
- Porch
Schools
- Mcpolin Elementary School
- Treasure Mt Middle School
- Park City High School
Utilities
- Central Heating and Cooling System
- Natural Gas Connected
- Sewer Paid
Listing and Financial Details
- Assessor Parcel Number SPIRO-D- 101
Community Details
Overview
- Association fees include cable TV, gas paid, insurance, ground maintenance, sewer, trash, water
- Natural Retreats Association, Phone Number (435) 602-3064
- Spiro Condominiums Subdivision
Amenities
- Community Fire Pit
Recreation
- Community Pool
- Hiking Trails
- Bike Trail
Pet Policy
- Pets Allowed
Map
Home Values in the Area
Average Home Value in this Area
Tax History
| Year | Tax Paid | Tax Assessment Tax Assessment Total Assessment is a certain percentage of the fair market value that is determined by local assessors to be the total taxable value of land and additions on the property. | Land | Improvement |
|---|---|---|---|---|
| 2023 | $16,849 | $2,988,400 | $0 | $2,988,400 |
| 2022 | $12,021 | $1,825,000 | $350,000 | $1,475,000 |
| 2021 | $10,287 | $1,350,000 | $350,000 | $1,000,000 |
| 2020 | $10,920 | $1,350,000 | $350,000 | $1,000,000 |
| 2019 | $11,113 | $1,350,000 | $350,000 | $1,000,000 |
| 2018 | $10,290 | $1,250,000 | $350,000 | $900,000 |
| 2017 | $9,775 | $1,250,000 | $350,000 | $900,000 |
| 2016 | $10,043 | $1,250,000 | $350,000 | $900,000 |
| 2015 | $8,056 | $950,000 | $0 | $0 |
| 2013 | $7,732 | $850,000 | $0 | $0 |
Property History
| Date | Event | Price | Change | Sq Ft Price |
|---|---|---|---|---|
| 03/20/2025 03/20/25 | For Sale | $3,350,000 | +11.7% | $1,737 / Sq Ft |
| 10/18/2024 10/18/24 | Sold | -- | -- | -- |
| 09/08/2024 09/08/24 | Pending | -- | -- | -- |
| 09/03/2024 09/03/24 | Price Changed | $3,000,000 | -7.7% | $1,556 / Sq Ft |
| 05/29/2024 05/29/24 | For Sale | $3,250,000 | +188.9% | $1,686 / Sq Ft |
| 05/16/2014 05/16/14 | Sold | -- | -- | -- |
| 05/15/2014 05/15/14 | For Sale | $1,125,000 | -- | $584 / Sq Ft |
| 03/22/2014 03/22/14 | Pending | -- | -- | -- |
Deed History
| Date | Type | Sale Price | Title Company |
|---|---|---|---|
| Warranty Deed | -- | First American Title Insurance | |
| Special Warranty Deed | -- | First American Title | |
| Special Warranty Deed | -- | First American Title | |
| Warranty Deed | -- | First American Title | |
| Warranty Deed | -- | Highland Title | |
| Special Warranty Deed | -- | None Available |
Mortgage History
| Date | Status | Loan Amount | Loan Type |
|---|---|---|---|
| Open | $1,999,999 | New Conventional | |
| Previous Owner | $700,000 | New Conventional | |
| Previous Owner | $700,000 | Adjustable Rate Mortgage/ARM | |
| Previous Owner | $406,800 | Adjustable Rate Mortgage/ARM | |
| Previous Owner | $1,838,000 | Unknown | |
| Previous Owner | $843,700 | Adjustable Rate Mortgage/ARM | |
| Previous Owner | $56,250 | Credit Line Revolving |
Similar Homes in Park City, UT
Source: UtahRealEstate.com
MLS Number: 2071574
APN: SPIRO-D-101
- 1825 Three Kings Dr Unit 703
- 1522 Crescent Rd
- 1540 Three Kings Dr Unit 62
- 1540 Three Kings Dr
- 1433 Crescent Rd Unit 120
- 41 Silver Star Ct Unit C-19
- 1441 Three Kings Dr
- 1441 Three Kings Dr Unit 72
- 401 Silver King Dr Unit 17
- 401 Silver King Dr Unit 44
- 401 Silver King Dr
- 819 Park Ave
- 12 Thaynes Canyon Dr
- 1530 Empire Ave Unit 112
- 1530 Empire Ave Unit 302
- 1485 Empire Ave Unit 216
- 1485 Empire Ave Unit 506
- 1485 Empire Ave Unit 407
- 1487 Woodside Ave Unit 103b
- 1487 Woodside Ave Unit B105
