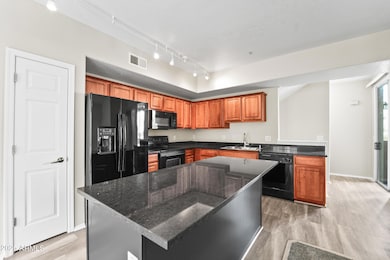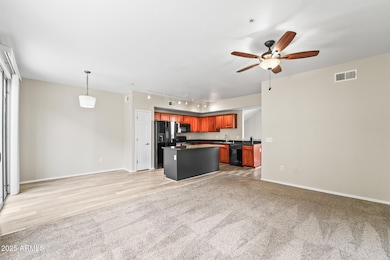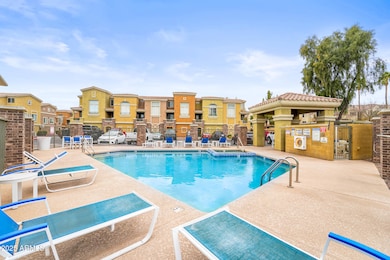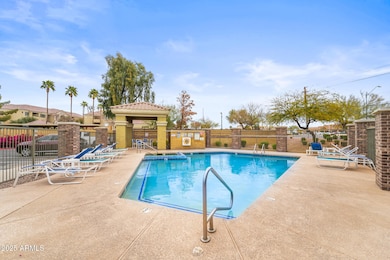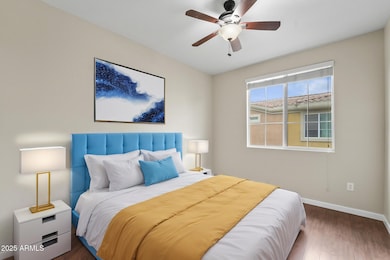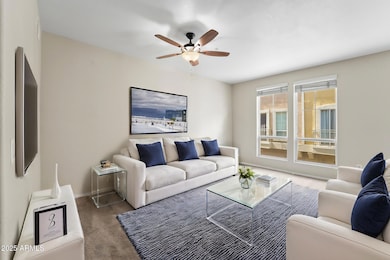18250 N Cave Creek Rd Unit 105 Phoenix, AZ 85032
Paradise Valley NeighborhoodHighlights
- Community Pool
- Cooling Available
- Ceiling Fan
- Eat-In Kitchen
- Tile Flooring
- Stacked Washer and Dryer
About This Home
Ideally located near the 101 and 51 freeways, dining, and shopping. Ideally located within gated Kensington Place with easy access to guest parking and unobstructed view from the balcony. This home offers a perfect balance of luxury and convenience, make this gem yours today! Enter through the front door into a versatile space ideal for a small office, storage, or whatever you need. This level also offers a spacious 2-car garage, laundry room and extra under-the-stair storage. The second floor features an open living area, including a bright living room, dining area, and sleek kitchen, warm wood cabinetry, and a center island with a breakfast bar & half bath. The top floor hosts two generous bedrooms and 2 bathrooms. Don't forget the resort-style amenities, including a pool & spa.
Townhouse Details
Home Type
- Townhome
Est. Annual Taxes
- $952
Year Built
- Built in 2004
Lot Details
- 687 Sq Ft Lot
- Block Wall Fence
HOA Fees
- Property has a Home Owners Association
Parking
- 2 Car Garage
Home Design
- Wood Frame Construction
- Foam Roof
- Stucco
Interior Spaces
- 1,440 Sq Ft Home
- 3-Story Property
- Ceiling Fan
- Eat-In Kitchen
- Stacked Washer and Dryer
Flooring
- Carpet
- Laminate
- Tile
Bedrooms and Bathrooms
- 2 Bedrooms
- Primary Bathroom is a Full Bathroom
- 1.5 Bathrooms
Schools
- Echo Mountain Primary Elementary School
- Vista Verde Middle School
- North Canyon High School
Utilities
- Cooling Available
- Heating Available
Listing and Financial Details
- Property Available on 4/16/25
- $200 Move-In Fee
- Rent includes electricity, water, garbage collection
- 12-Month Minimum Lease Term
- Tax Lot 105
- Assessor Parcel Number 214-07-381
Community Details
Overview
- Kensington Place Association, Phone Number (480) 726-7300
- Built by Weststone Communities
- Kensington Place Condominium Subdivision
Recreation
- Community Pool
Pet Policy
- Call for details about the types of pets allowed
Map
Source: Arizona Regional Multiple Listing Service (ARMLS)
MLS Number: 6852493
APN: 214-07-381
- 18250 N Cave Creek Rd Unit 147
- 18250 N Cave Creek Rd Unit 180
- 18416 N Cave Creek Rd Unit 3050
- 18416 N Cave Creek Rd Unit 1053
- 18416 N Cave Creek Rd Unit 2063
- 18416 N Cave Creek Rd Unit 3037
- 18416 N Cave Creek Rd Unit 1027
- 18416 N Cave Creek Rd Unit 2037
- 18202 N Cave Creek Rd Unit 134
- 18202 N Cave Creek Rd Unit 240
- 18202 N Cave Creek Rd Unit 106
- 18202 N Cave Creek Rd Unit 241
- 18202 N Cave Creek Rd Unit 128
- 18202 N Cave Creek Rd Unit 141
- 18202 N Cave Creek Rd Unit 115
- 18202 N Cave Creek Rd Unit 107
- 18202 N Cave Creek Rd Unit 149
- 18202 N Cave Creek Rd Unit 251
- 18202 N Cave Creek Rd Unit 157
- 18202 N Cave Creek Rd Unit 151

