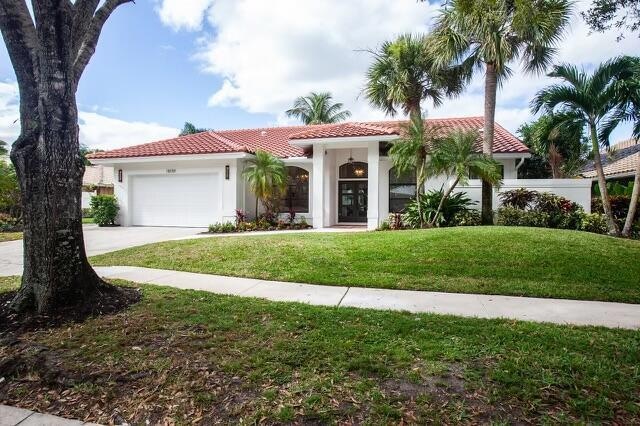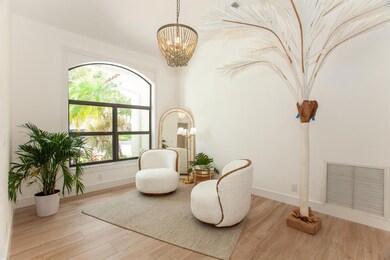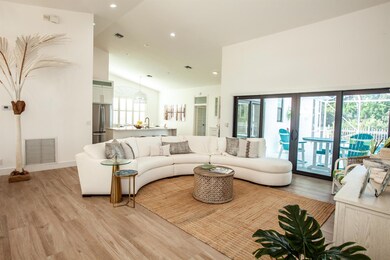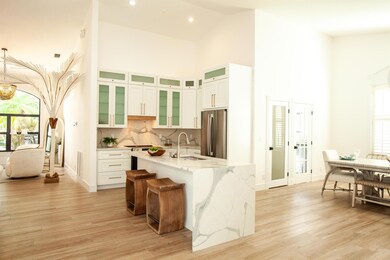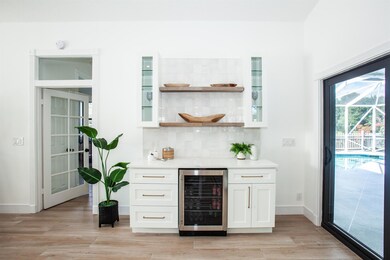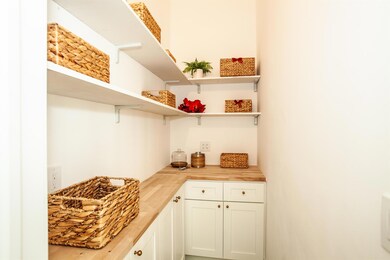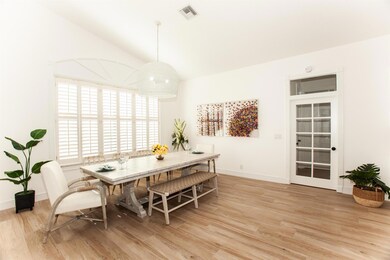
18259 Lake Bend Dr Jupiter, FL 33458
Shores NeighborhoodHighlights
- Lake Front
- Free Form Pool
- Attic
- Limestone Creek Elementary School Rated A-
- Vaulted Ceiling
- Den
About This Home
As of December 2024MORE PHOTOS COMING This is the home that you have been waiting for within the sought after Jupiter community of The Shores. This completely RENOVATED 3/2 PLUS and OFFICE CBS home will offer you peace of mind with a 2023 roof and all impact glass windows and doors (2024). You will enjoy entertaining in the newly renovated kitchen or out by the heated pool overlooking the lake. The kitchen has all white soft close cabinetry and a spacious center island with an elegant quartz waterfall. There is a butlers pantry and a separate built in coffee/wine bar as part of your expanded kitchen. All bathrooms have been renovated. The spa like owners suite comes complete with a stand alone tub and a designer shower with a frameless door. The entire home has all new beautiful tile flooring with new
Home Details
Home Type
- Single Family
Est. Annual Taxes
- $4,325
Year Built
- Built in 1991
Lot Details
- 8,400 Sq Ft Lot
- Lake Front
- Cul-De-Sac
- Fenced
- Interior Lot
- Sprinkler System
- Property is zoned R1-A(c
HOA Fees
- $95 Monthly HOA Fees
Parking
- 2 Car Attached Garage
- Driveway
- On-Street Parking
Property Views
- Lake
- Pool
Home Design
- Barrel Roof Shape
Interior Spaces
- 2,354 Sq Ft Home
- 1-Story Property
- Central Vacuum
- Furnished or left unfurnished upon request
- Bar
- Vaulted Ceiling
- Ceiling Fan
- Plantation Shutters
- Entrance Foyer
- Family Room
- Formal Dining Room
- Den
- Tile Flooring
- Pull Down Stairs to Attic
Kitchen
- Eat-In Kitchen
- Breakfast Bar
- Electric Range
- Microwave
- Dishwasher
- Disposal
Bedrooms and Bathrooms
- 3 Bedrooms
- Split Bedroom Floorplan
- Walk-In Closet
- 2 Full Bathrooms
- Dual Sinks
- Separate Shower in Primary Bathroom
Laundry
- Laundry Room
- Dryer
- Washer
- Laundry Tub
Home Security
- Impact Glass
- Fire and Smoke Detector
Pool
- Free Form Pool
- Gunite Pool
- Saltwater Pool
- Screen Enclosure
Outdoor Features
- Patio
Utilities
- Central Heating and Cooling System
- Underground Utilities
- Electric Water Heater
- Cable TV Available
Listing and Financial Details
- Assessor Parcel Number 30424034080000310
- Seller Considering Concessions
Community Details
Overview
- Association fees include common areas
- Shores 1 Subdivision
Recreation
- Trails
Map
Home Values in the Area
Average Home Value in this Area
Property History
| Date | Event | Price | Change | Sq Ft Price |
|---|---|---|---|---|
| 12/09/2024 12/09/24 | Sold | $1,150,000 | 0.0% | $489 / Sq Ft |
| 11/16/2024 11/16/24 | For Sale | $1,150,000 | +46.5% | $489 / Sq Ft |
| 08/09/2024 08/09/24 | Sold | $785,000 | -8.7% | $333 / Sq Ft |
| 07/22/2024 07/22/24 | Pending | -- | -- | -- |
| 05/10/2024 05/10/24 | Price Changed | $860,000 | -2.8% | $365 / Sq Ft |
| 04/10/2024 04/10/24 | For Sale | $885,000 | +12.7% | $376 / Sq Ft |
| 02/20/2024 02/20/24 | Off Market | $785,000 | -- | -- |
| 02/07/2024 02/07/24 | Price Changed | $929,000 | -3.1% | $395 / Sq Ft |
| 12/01/2023 12/01/23 | For Sale | $959,000 | -- | $407 / Sq Ft |
Tax History
| Year | Tax Paid | Tax Assessment Tax Assessment Total Assessment is a certain percentage of the fair market value that is determined by local assessors to be the total taxable value of land and additions on the property. | Land | Improvement |
|---|---|---|---|---|
| 2024 | $12,451 | $690,003 | -- | -- |
| 2023 | $4,325 | $256,947 | $0 | $0 |
| 2022 | $4,370 | $249,463 | $0 | $0 |
| 2021 | $4,169 | $242,197 | $0 | $0 |
| 2020 | $4,137 | $238,853 | $0 | $0 |
| 2019 | $4,089 | $233,483 | $0 | $0 |
| 2018 | $3,879 | $229,130 | $0 | $0 |
| 2017 | $3,860 | $224,417 | $0 | $0 |
| 2016 | $3,845 | $219,801 | $0 | $0 |
| 2015 | $3,928 | $218,273 | $0 | $0 |
| 2014 | $3,972 | $216,541 | $0 | $0 |
Mortgage History
| Date | Status | Loan Amount | Loan Type |
|---|---|---|---|
| Open | $350,000 | New Conventional | |
| Closed | $350,000 | New Conventional | |
| Previous Owner | $628,000 | Balloon | |
| Previous Owner | $328,796 | New Conventional | |
| Previous Owner | $328,000 | Purchase Money Mortgage | |
| Previous Owner | $122,850 | Unknown | |
| Previous Owner | $130,000 | New Conventional |
Deed History
| Date | Type | Sale Price | Title Company |
|---|---|---|---|
| Warranty Deed | $1,150,000 | Ocean View Title & Escrow | |
| Warranty Deed | $1,150,000 | Ocean View Title & Escrow | |
| Warranty Deed | $785,000 | None Listed On Document | |
| Interfamily Deed Transfer | -- | Attorney | |
| Interfamily Deed Transfer | -- | Attorney | |
| Interfamily Deed Transfer | -- | Attorney | |
| Warranty Deed | $410,000 | Attorney | |
| Warranty Deed | $214,900 | -- |
Similar Homes in the area
Source: BeachesMLS
MLS Number: R11037210
APN: 30-42-40-34-08-000-0310
- 18295 Lake Bend Dr
- 18330 Lake Bend Dr
- 18169 Lake Bend Dr
- 18293 Jupiter Landings Dr
- 6787 Mitchell St
- 18352 Flagship Cir
- 6699 4th St
- 6305 Launch Club Cir
- 18400 Symphony Ct
- 18257 Jupiter Landings Dr
- 18510 Lake Bend Dr
- 18416 Symphony Ct
- 18424 Symphony Ct
- 18183 Jupiter Landings Dr
- 6881 Church St
- 18223 Jupiter Landings Dr
- 18465 Symphony Ct
- 6577 Woodloch Ct
- 18290 Limestone Creek Rd
- 112 Bryce Ln
