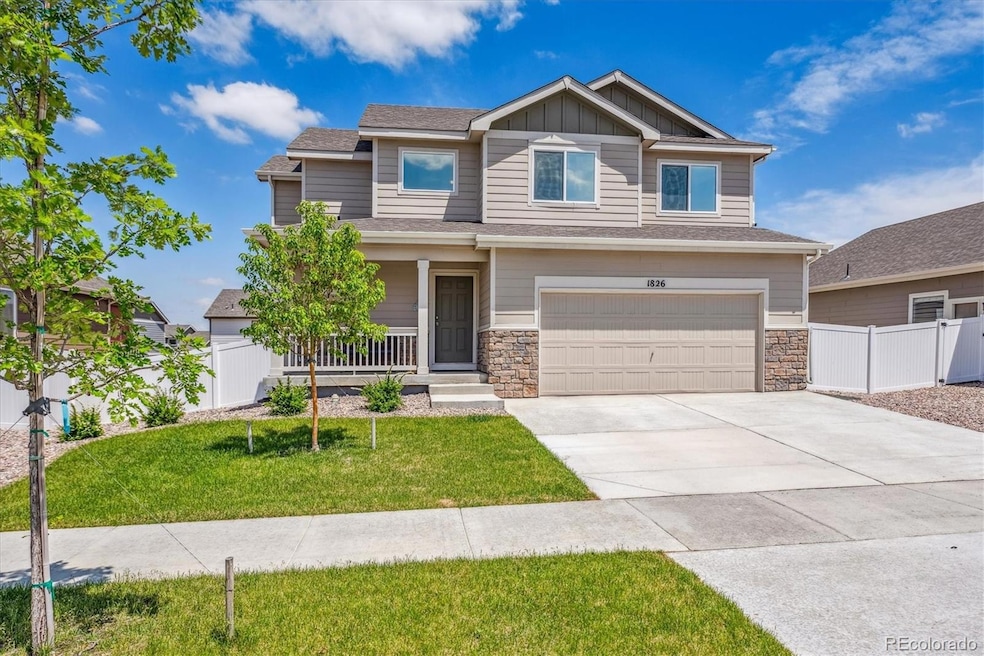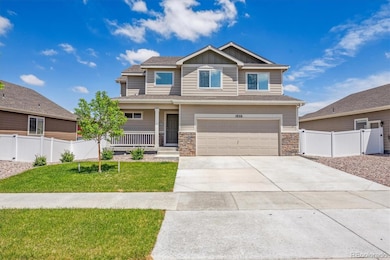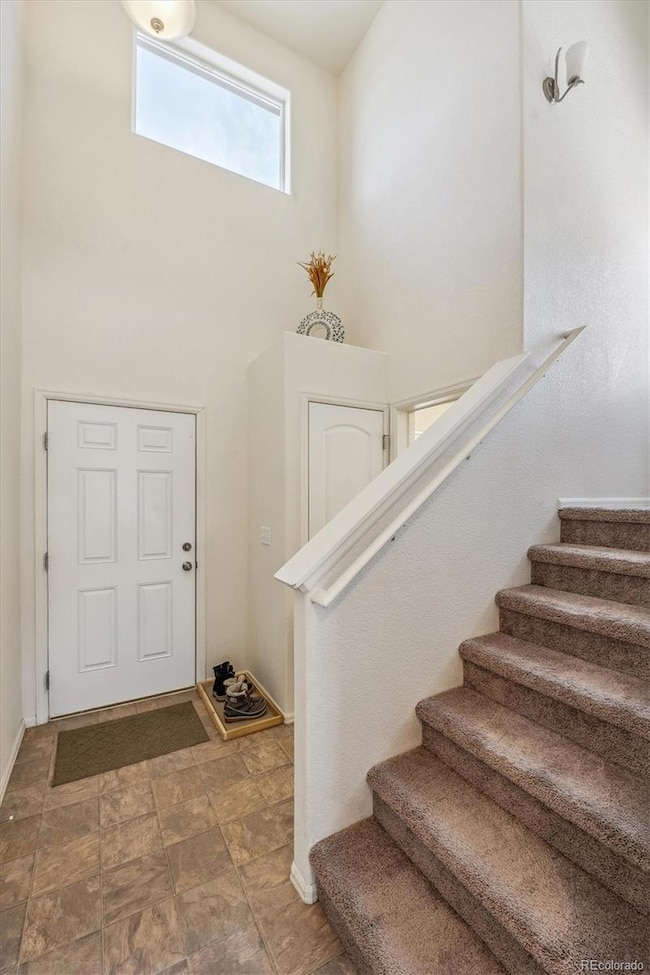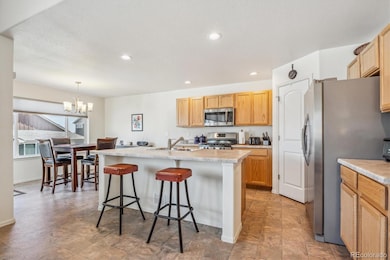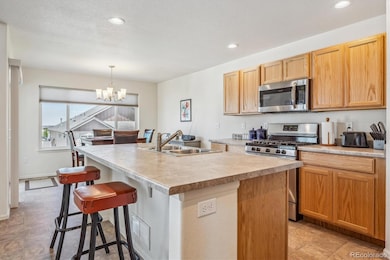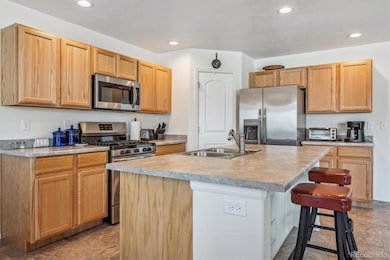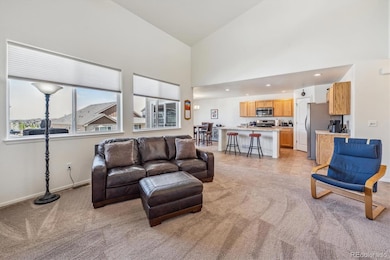
1826 104th Avenue Ct Greeley, CO 80634
West Point NeighborhoodHighlights
- Deck
- Covered patio or porch
- Living Room
- Traditional Architecture
- 3 Car Attached Garage
- Laundry Room
About This Home
As of March 2025Fabulous home with park and mountain views, located in the desirable Promontory Subdivision. All the Benefits of a New Home without the wait and additional work. The floor plan of this home is one that is welcoming as well as functional. Great Entry Foyer for you and your guests, large guest bathroom, Great Room including Living/Family Room, Kitchen with all appliances including upgraded gas stove and a Bright Dining area compliment the main floor. Just off the Dining area you have a private Covered Trex deck that faces East for morning coffee and evening BBQ's and allows for you to enjoy the newly sodded & fenced back yard all Spring, Summer and Fall. Upstairs you find your Primary Bedroom with oversized walk-in closet and Primary Bathroom, Two additional Bedrooms and a Full secondary bath and Large Laundry Room. Basement in the home is a Garden Terrace basement with amazing amount of light just waiting and ready for your imagination. Home is equipped with Fire Suppressant System. Steps to the City maintained Park for hours of enjoyment but far enough to not be impacted by the noise or parking problems, across from convenient dog park for your four legged visitors. Don't hesitate to see this wonderful home.
Last Agent to Sell the Property
RE/MAX Alliance Brokerage Email: margener@remax.net,303-757-7474 License #40037428

Last Buyer's Agent
RE/MAX Alliance Brokerage Email: margener@remax.net,303-757-7474 License #40037428

Home Details
Home Type
- Single Family
Est. Annual Taxes
- $3,664
Year Built
- Built in 2022
HOA Fees
- $29 Monthly HOA Fees
Parking
- 3 Car Attached Garage
Home Design
- Traditional Architecture
- Frame Construction
- Composition Roof
Interior Spaces
- 2-Story Property
- Living Room
- Dining Room
- Unfinished Basement
- Stubbed For A Bathroom
- Laundry Room
Kitchen
- Self-Cleaning Oven
- Range with Range Hood
- Microwave
- Dishwasher
Bedrooms and Bathrooms
- 3 Bedrooms
Outdoor Features
- Deck
- Covered patio or porch
Schools
- Skyview Elementary School
- Severance Middle School
- Severance High School
Utilities
- Forced Air Heating and Cooling System
- Heating System Uses Natural Gas
Additional Features
- 6,300 Sq Ft Lot
- Ground Level
Community Details
- Promontory HOA, Phone Number (970) 353-3000
- Promontory Subdivision
Listing and Financial Details
- Exclusions: Sellers Personal Property
- Assessor Parcel Number R8974945
Map
Home Values in the Area
Average Home Value in this Area
Property History
| Date | Event | Price | Change | Sq Ft Price |
|---|---|---|---|---|
| 03/21/2025 03/21/25 | Sold | $465,000 | -1.1% | $260 / Sq Ft |
| 02/20/2025 02/20/25 | For Sale | $470,000 | +0.9% | $263 / Sq Ft |
| 06/29/2022 06/29/22 | Sold | $465,970 | +2.4% | $272 / Sq Ft |
| 02/04/2022 02/04/22 | For Sale | $455,100 | -- | $266 / Sq Ft |
Tax History
| Year | Tax Paid | Tax Assessment Tax Assessment Total Assessment is a certain percentage of the fair market value that is determined by local assessors to be the total taxable value of land and additions on the property. | Land | Improvement |
|---|---|---|---|---|
| 2024 | $3,664 | $30,970 | $5,230 | $25,740 |
| 2023 | $3,664 | $31,270 | $5,280 | $25,990 |
| 2022 | $752 | $5,450 | $5,450 | $25,990 |
Deed History
| Date | Type | Sale Price | Title Company |
|---|---|---|---|
| Special Warranty Deed | $465,000 | First American Title | |
| Quit Claim Deed | -- | None Listed On Document |
Similar Homes in Greeley, CO
Source: REcolorado®
MLS Number: REC2726421
APN: R8974945
- 1800 104th Avenue Ct
- 8718 W 7th Street Rd
- 8702 W 7th Street Rd
- 5423 W 7th Street Rd
- 5701 W 5th St
- 5275 W 9th Street Dr
- 10513 16th Street Rd
- 1610 103rd Ave Ct
- 917 52nd Ave
- 624 61st Ave
- 922 52nd Ave
- 828 52nd Ave
- 225 57th Ave
- 221 57th Ave
- 219 57th Ave
- 5700 W 2nd Street Rd
- 5704 W 2nd Street Rd
- 217 57th Ave
- 215 57th Ave
- 207 57th Ave
